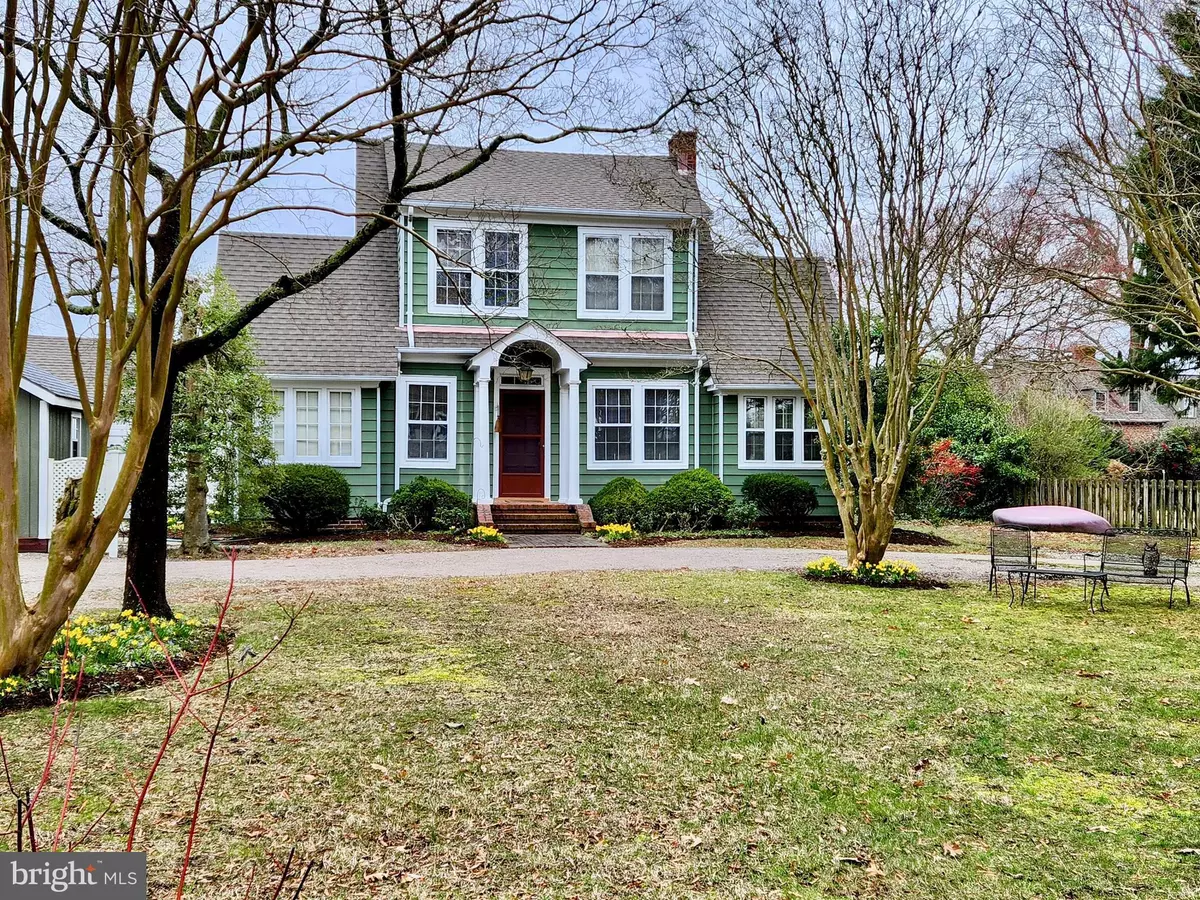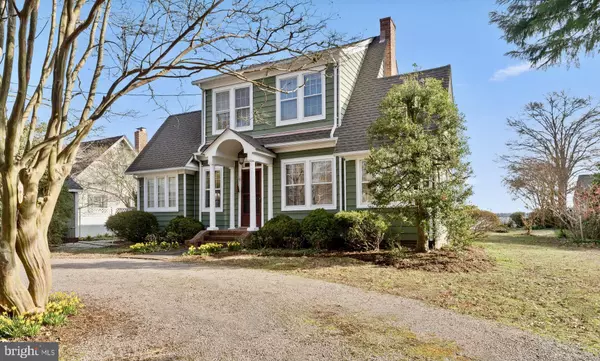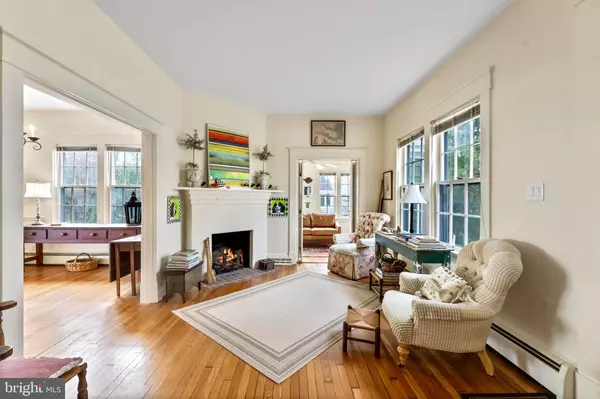$587,500
$574,500
2.3%For more information regarding the value of a property, please contact us for a free consultation.
2 Beds
3 Baths
1,563 SqFt
SOLD DATE : 03/29/2024
Key Details
Sold Price $587,500
Property Type Single Family Home
Sub Type Detached
Listing Status Sold
Purchase Type For Sale
Square Footage 1,563 sqft
Price per Sqft $375
Subdivision Tappahannock
MLS Listing ID VAES2000576
Sold Date 03/29/24
Style Cape Cod
Bedrooms 2
Full Baths 3
HOA Y/N N
Abv Grd Liv Area 1,563
Originating Board BRIGHT
Year Built 1920
Annual Tax Amount $3,144
Tax Year 2023
Lot Size 0.700 Acres
Acres 0.7
Property Description
Imagine a lifestyle punctuated by peaceful mornings, waterfront sunrises, and evenings under stars twinkling above gentle waves, where every detail contributes to a lifestyle of comfort, beauty, and tranquility. Welcome to 720 S. Water Lane, where serenity meets splendor. Rare opportunity to own this meticulously crafted 2 bedroom, 2 den, 3 bathroom waterfront jewel situated on 88 feet of Rappahannock River-frontage! Our riverfront charmer is more than just a property; it's a waterfront dream come true. This lovingly maintained home is nestled along the highly sought-after Water Lane in the seat of Essex County, and places you at the heart of nature's majesty while keeping you connected to the conveniences of town. The architectural layout was thoughtfully planned to ensure that spectacular water-views serve as the backdrop to your daily life.
Spanning 1,563 sqft of gracefully designed living space, this bright and airy home boasts beautiful hardwood floors, large bedrooms with ample closet space, generous shared spaces, storage galore, a galley kitchen, attic, versatile basement, and a must see waterfront sunroom, collectively offering the perfect balance between private sanctuaries and welcoming communal areas.
Upon entering, you're greeted by a warm and inviting parlor featuring attractive hardwood floors, flanked by a cozy woodburning fireplace and private den with custom built-in bookshelves. The parlor opens to a spacious dining room boasting mile-wide views of the Rappahannock River. Relish the magnificent sunrise, entertain, or enjoy peaceful moments in the large sunroom featuring expansive floor to ceiling windows on 3 sides, and unobstructed views of the water and beyond.
The primary ensuite offers 3 closets (1 walk in), an adjacent den with walk in closet, and picturesque windows framing boundless views of the River and Northern Neck. The gracious second bedroom, located on the street facing side, includes hardwood floors, 2 closets, and a neat "bonus room' suitable for a child's play area or reading nook. A full guest bathroom in the hallway completes the second level.
The basement presents unlimited potential – waiting for your touch to transform it into whatever your heart desires: be it an additional room or a studio space where creativity knows no bounds.
Step outside to discover a world where nature meets luxury. The property's meticulously maintained, lush English garden is not only a visual treat, but an invitation to immerse yourself in the tranquil beauty of its surroundings. Whether you have a green thumb or simply enjoy basking in serene outdoor spaces, the gardens, pebble-stone patio, and vast backyard create your own personal oasis. Its circular driveway and extensive landscape provides both welcoming curb appeal, and practicality for homeowners and guests alike. Two exterior sheds offer generous storage for hobbies or equipment, ensuring that every square inch of this property is as functional as it is beautiful.
For the water enthusiast, the estimated MWL of 3-4 feet makes it an excellent option for boating, fishing, swimming, etc. Take advantage of the nearby beach, boat ramp etc. The community around South Water Lane is vibrant and welcoming – offering engaging activities while respecting the tranquility that makes this area so special. A Short walk to the amenities of downtown including the museum, public library, art gallery, antique stores, post office, restaurants, farmers market, community events, activities, and even St Margaret's School. Minutes away from medical facilities, shops, attractions and more. A quick jaunt to Fredericksburg, Richmond, Williamsburg, NOVA and MD, truly a perfect weekend retreat, or permanent home.
Location
State VA
County Essex
Zoning RESIDENTIAL
Rooms
Other Rooms Living Room, Dining Room, Primary Bedroom, Sitting Room, Bedroom 2, Bedroom 3, Bedroom 4, Kitchen, Family Room, Basement, Sun/Florida Room, Bathroom 1, Bathroom 2, Full Bath, Half Bath
Basement Connecting Stairway, Poured Concrete, Unfinished
Interior
Interior Features Ceiling Fan(s), Formal/Separate Dining Room, Stall Shower, Attic, Built-Ins, Carpet, Crown Moldings, Kitchen - Galley, Walk-in Closet(s), Window Treatments, Wood Floors
Hot Water Electric, Oil
Heating Heat Pump - Oil BackUp
Cooling Ceiling Fan(s), Central A/C, Heat Pump(s)
Flooring Wood, Carpet, Ceramic Tile
Fireplaces Number 13
Fireplaces Type Mantel(s)
Equipment Built-In Microwave, Dishwasher, Dryer, Icemaker, Refrigerator, Washer, Water Heater, Stove
Fireplace Y
Appliance Built-In Microwave, Dishwasher, Dryer, Icemaker, Refrigerator, Washer, Water Heater, Stove
Heat Source Electric, Oil
Laundry Hookup
Exterior
Exterior Feature Patio(s)
Utilities Available Electric Available, Cable TV, Natural Gas Available, Water Available
Water Access Y
Water Access Desc Private Access,Personal Watercraft (PWC),Boat - Powered
View Panoramic, River, Water, Garden/Lawn
Roof Type Shingle,Composite
Accessibility None
Porch Patio(s)
Garage N
Building
Lot Description Bulkheaded, Front Yard, Rear Yard, SideYard(s), Sloping
Story 2
Foundation Crawl Space, Block
Sewer Public Sewer
Water Public
Architectural Style Cape Cod
Level or Stories 2
Additional Building Above Grade
New Construction N
Schools
School District Essex County Public Schools
Others
Senior Community No
Tax ID 32B 24 11
Ownership Fee Simple
SqFt Source Estimated
Acceptable Financing Cash, Conventional, FHA, VA
Listing Terms Cash, Conventional, FHA, VA
Financing Cash,Conventional,FHA,VA
Special Listing Condition Standard
Read Less Info
Want to know what your home might be worth? Contact us for a FREE valuation!

Our team is ready to help you sell your home for the highest possible price ASAP

Bought with Leilani C Packett • Historyland Realty, LLC
"My job is to find and attract mastery-based agents to the office, protect the culture, and make sure everyone is happy! "







