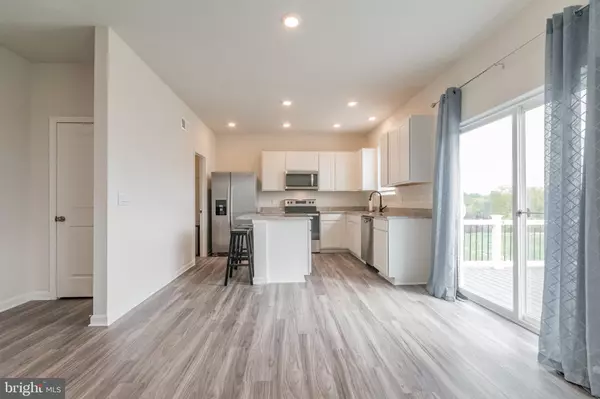$418,500
$418,500
For more information regarding the value of a property, please contact us for a free consultation.
3 Beds
3 Baths
2,469 SqFt
SOLD DATE : 03/29/2024
Key Details
Sold Price $418,500
Property Type Single Family Home
Sub Type Detached
Listing Status Sold
Purchase Type For Sale
Square Footage 2,469 sqft
Price per Sqft $169
Subdivision Magnolia Springs
MLS Listing ID WVJF2009626
Sold Date 03/29/24
Style Colonial
Bedrooms 3
Full Baths 2
Half Baths 1
HOA Fees $59/mo
HOA Y/N Y
Abv Grd Liv Area 2,169
Originating Board BRIGHT
Year Built 2022
Annual Tax Amount $2,969
Tax Year 2023
Lot Size 7,701 Sqft
Acres 0.18
Lot Dimensions 0.00 x 0.00
Property Description
Huge price reduction on this Eastover Model home, perfectly situated on a premium lot in the Magnolia Springs community. With a spacious loft, open main level floor plan, and a finished walkout basement, this 3 bedroom, 2.5 bathroom home offers versatile gathering spaces on every floor - plus a low maintenance deck and a private backyard for outdoor entertaining.
Enjoy a modern kitchen with stainless steel appliances, a large walk-in pantry, and an eat-in kitchen with island and dining space that adjoins the main level living room. A flexible study room at the front finishes out the main floor and provides an optional office or formal sitting room. Modern luxuries continue on the upper level with three large bedrooms sharing the open loft area and separate laundry room. The primary bedroom suite is expansive, with a large walk-in closet and en suite bathroom featuring double vanity and tile shower surround. The finished basement consists of a large rec room that conveniently walks out under the deck, but there is unfinished space ready for a fourth bedroom plus storage.
For commuters, this location is ideal - less than an hour from the airport and convenient Metro services available to Northern Virginia and Washington, D.C. Overlooked features include the concrete driveway and two car attached garage with opener, an integrated electronic security system, recessed lighting and decor rocker switches, solid surface counters, upgraded cabinets and vanities, and LVP flooring.
Location
State WV
County Jefferson
Zoning 100
Rooms
Basement Walkout Level
Interior
Interior Features Carpet, Ceiling Fan(s), Combination Kitchen/Living, Family Room Off Kitchen, Kitchen - Island, Pantry, Recessed Lighting, Stall Shower, Tub Shower, Walk-in Closet(s), Window Treatments
Hot Water Electric
Heating Heat Pump - Electric BackUp
Cooling Central A/C, Heat Pump(s)
Equipment Built-In Microwave, Dishwasher, Disposal, Dryer, Oven/Range - Electric, Refrigerator, Stainless Steel Appliances, Washer, Water Heater
Fireplace N
Appliance Built-In Microwave, Dishwasher, Disposal, Dryer, Oven/Range - Electric, Refrigerator, Stainless Steel Appliances, Washer, Water Heater
Heat Source Electric
Laundry Upper Floor
Exterior
Exterior Feature Deck(s), Porch(es)
Parking Features Garage - Front Entry
Garage Spaces 6.0
Water Access N
Roof Type Architectural Shingle
Accessibility None
Porch Deck(s), Porch(es)
Attached Garage 2
Total Parking Spaces 6
Garage Y
Building
Story 3
Foundation Concrete Perimeter, Passive Radon Mitigation
Sewer Public Sewer
Water Public
Architectural Style Colonial
Level or Stories 3
Additional Building Above Grade, Below Grade
New Construction N
Schools
Elementary Schools Page Jackson
Middle Schools Charles Town
High Schools Washington
School District Jefferson County Schools
Others
Senior Community No
Tax ID 02 10F013900000000
Ownership Fee Simple
SqFt Source Assessor
Security Features Smoke Detector
Special Listing Condition Standard
Read Less Info
Want to know what your home might be worth? Contact us for a FREE valuation!

Our team is ready to help you sell your home for the highest possible price ASAP

Bought with Deana L Thorsell • ERA Liberty Realty
"My job is to find and attract mastery-based agents to the office, protect the culture, and make sure everyone is happy! "







