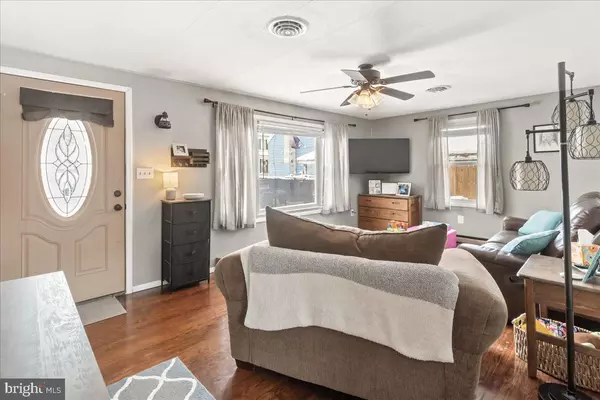$255,000
$249,900
2.0%For more information regarding the value of a property, please contact us for a free consultation.
2 Beds
2 Baths
1,662 SqFt
SOLD DATE : 03/29/2024
Key Details
Sold Price $255,000
Property Type Single Family Home
Sub Type Detached
Listing Status Sold
Purchase Type For Sale
Square Footage 1,662 sqft
Price per Sqft $153
Subdivision Sharpsburg
MLS Listing ID MDWA2019720
Sold Date 03/29/24
Style Ranch/Rambler
Bedrooms 2
Full Baths 2
HOA Y/N N
Abv Grd Liv Area 1,014
Originating Board BRIGHT
Year Built 1977
Annual Tax Amount $2,280
Tax Year 2023
Lot Size 9,270 Sqft
Acres 0.21
Property Description
This is a fantastic opportunity to own a single family with many updates in Sharpsburg's quaint and historic town. VALUE VALUE VALUE. The 2 bed and 2 full bath home is as cozy as it is affordable. Backing to serene farmland, you'll feel like you're staying in one of the cherished B&Bs nearby, but you're still a short walk from town, where you can grab some food and ice cream from the local shops. It is a dream come true for any outdoor enthusiast and minutes to national parks, rivers, mountains, and more. While resting from your adventures, you can enjoy the spacious primary suite and refinished hardwood floors or kick back on the deck and enjoy the fresh country air. Not only does this present a chance to achieve homeownership for a reasonable price, but the property is USDA-eligible for qualifying buyers.
That means you can potentially call this home with $0 down! Professional photos and additional information will be uploaded soon.
Location
State MD
County Washington
Zoning U
Rooms
Basement Full, Partially Finished
Main Level Bedrooms 2
Interior
Interior Features Combination Kitchen/Dining, Entry Level Bedroom, Floor Plan - Traditional, Wood Floors
Hot Water Electric
Heating Baseboard - Electric
Cooling Central A/C
Flooring Hardwood
Equipment Dishwasher, Disposal, Dryer, Oven/Range - Electric, Range Hood, Refrigerator, Washer
Fireplace N
Window Features Insulated
Appliance Dishwasher, Disposal, Dryer, Oven/Range - Electric, Range Hood, Refrigerator, Washer
Heat Source Electric
Laundry Lower Floor
Exterior
Exterior Feature Deck(s), Porch(es)
Water Access N
Roof Type Asphalt
Accessibility None
Porch Deck(s), Porch(es)
Garage N
Building
Story 2
Foundation Block
Sewer Public Sewer
Water Public
Architectural Style Ranch/Rambler
Level or Stories 2
Additional Building Above Grade, Below Grade
Structure Type Dry Wall,Paneled Walls
New Construction N
Schools
High Schools Boonsboro Sr
School District Washington County Public Schools
Others
Senior Community No
Tax ID 2201009451
Ownership Fee Simple
SqFt Source Assessor
Acceptable Financing Cash, Conventional, FHA, VA
Listing Terms Cash, Conventional, FHA, VA
Financing Cash,Conventional,FHA,VA
Special Listing Condition Standard
Read Less Info
Want to know what your home might be worth? Contact us for a FREE valuation!

Our team is ready to help you sell your home for the highest possible price ASAP

Bought with Robert W Pongratz • Long & Foster Real Estate, Inc.

"My job is to find and attract mastery-based agents to the office, protect the culture, and make sure everyone is happy! "







