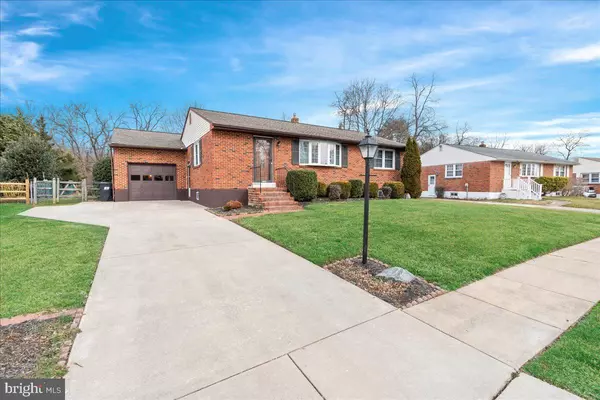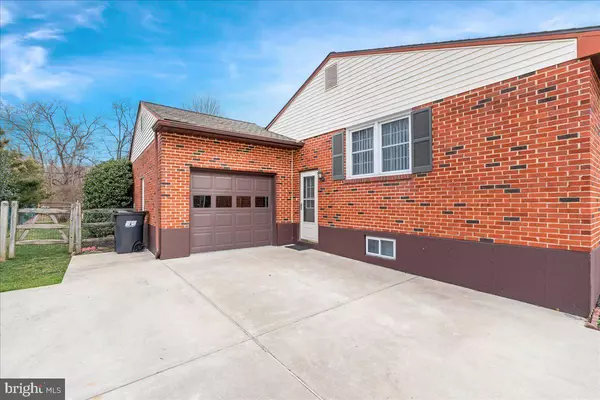$357,000
$360,000
0.8%For more information regarding the value of a property, please contact us for a free consultation.
2 Beds
2 Baths
1,525 SqFt
SOLD DATE : 03/29/2024
Key Details
Sold Price $357,000
Property Type Single Family Home
Sub Type Detached
Listing Status Sold
Purchase Type For Sale
Square Footage 1,525 sqft
Price per Sqft $234
Subdivision Varlano
MLS Listing ID DENC2055940
Sold Date 03/29/24
Style Ranch/Rambler
Bedrooms 2
Full Baths 1
Half Baths 1
HOA Fees $2/ann
HOA Y/N Y
Abv Grd Liv Area 1,217
Originating Board BRIGHT
Year Built 1970
Annual Tax Amount $281
Tax Year 2022
Lot Size 9,148 Sqft
Acres 0.21
Lot Dimensions 66.20 x 141.90
Property Description
Welcome to 49 Tiverton Circle, a rare listing in the beautiful Varlano Subdivision. 49 Tiverton is an impeccably maintained two-bedroom, one-and-a-half-bath rancher with a finished basement, screened-in back porch, one-car garage, and a fully fenced yard that backs to a tree-lined view. You will love the hardwood floors and spacious living room as you enter the front door. The dining room is just off the living room to your left. The kitchen offers an ample amount of cabinetry and has a brand-new stainless refrigerator and stove. There is a skylight that provides natural lighting above the sink in the kitchen, and there is an eat-in breakfast room to your right. You can access the screened-in porch through the back door in the kitchen. The porch is a fantastic space you can utilize throughout the year, with a ceiling fan and recessed lighting. The main level has two bedrooms and a full bathroom with a brand-new walk-in shower, tile flooring, and a laundry shoot! The basement has three large living areas, a powder room, and a large utility room that shares the laundry room. The HVAC and A/C are new as well. You will love the large backyard and the privacy that comes along with it. Schedule your tour today and be in just in time to enjoy the spring!
Location
State DE
County New Castle
Area Newark/Glasgow (30905)
Zoning NC6.5
Rooms
Basement Fully Finished, Interior Access, Windows
Main Level Bedrooms 2
Interior
Hot Water Natural Gas
Heating Forced Air
Cooling Central A/C
Flooring Carpet, Hardwood, Tile/Brick
Equipment Built-In Microwave, Dishwasher, Dryer, Oven - Single, Oven/Range - Electric, Refrigerator, Washer, Water Heater
Furnishings No
Fireplace N
Appliance Built-In Microwave, Dishwasher, Dryer, Oven - Single, Oven/Range - Electric, Refrigerator, Washer, Water Heater
Heat Source Natural Gas
Laundry Basement
Exterior
Exterior Feature Brick, Porch(es), Screened, Roof
Parking Features Garage - Front Entry, Garage Door Opener
Garage Spaces 3.0
Amenities Available None
Water Access N
Roof Type Shingle
Accessibility None
Porch Brick, Porch(es), Screened, Roof
Total Parking Spaces 3
Garage Y
Building
Lot Description Backs to Trees
Story 1
Foundation Brick/Mortar
Sewer Public Sewer
Water Public
Architectural Style Ranch/Rambler
Level or Stories 1
Additional Building Above Grade, Below Grade
Structure Type Dry Wall
New Construction N
Schools
School District Christina
Others
Pets Allowed Y
HOA Fee Include Snow Removal
Senior Community No
Tax ID 09-034.20-172
Ownership Fee Simple
SqFt Source Assessor
Security Features Carbon Monoxide Detector(s),Smoke Detector
Acceptable Financing Cash, FHA, VA, Conventional
Horse Property N
Listing Terms Cash, FHA, VA, Conventional
Financing Cash,FHA,VA,Conventional
Special Listing Condition Standard
Pets Allowed No Pet Restrictions
Read Less Info
Want to know what your home might be worth? Contact us for a FREE valuation!

Our team is ready to help you sell your home for the highest possible price ASAP

Bought with Daniel Stein • Coldwell Banker Realty
"My job is to find and attract mastery-based agents to the office, protect the culture, and make sure everyone is happy! "







