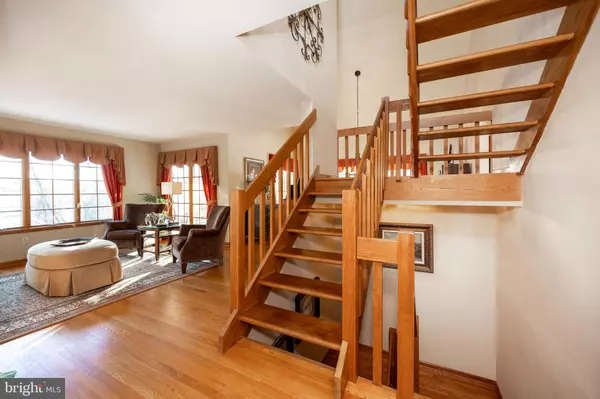$663,400
$689,900
3.8%For more information regarding the value of a property, please contact us for a free consultation.
4 Beds
3 Baths
3,140 SqFt
SOLD DATE : 03/29/2024
Key Details
Sold Price $663,400
Property Type Single Family Home
Sub Type Detached
Listing Status Sold
Purchase Type For Sale
Square Footage 3,140 sqft
Price per Sqft $211
Subdivision Whispering Woods
MLS Listing ID PACT2058578
Sold Date 03/29/24
Style Contemporary
Bedrooms 4
Full Baths 2
Half Baths 1
HOA Y/N N
Abv Grd Liv Area 2,540
Originating Board BRIGHT
Year Built 1988
Annual Tax Amount $8,377
Tax Year 2023
Lot Size 1.100 Acres
Acres 1.1
Lot Dimensions 0.00 x 0.00
Property Description
Welcome to 1806 Alyssa Lane in North Coventry Township. This Contemporary 4-bedroom, 2.5-bath home is nestled on a spacious 1.1-acre lot. As you step inside, you'll be greeted by the radiant hardwood floors that seamlessly flow throughout the entire first floor. The Formal Living Room provides access to the covered side deck, creating a perfect spot to enjoy a warm fire or soak in the beauty of nature. The dining experience is elevated in the formal Dining Room, where a vaulted ceiling adds a touch of grandeur. This inviting space seamlessly guides you into the Eat-In Kitchen. Featuring Granite countertops, double wall ovens, a smooth-top range on the island, appliance garage, dishwasher, and a double bowl sink, the Kitchen is a chef's delight. Connected to the Kitchen is the Breakfast Area with a slider to the rear deck, offering scenic views of the level backyard. The impressive, two-story Family Room is adorned with a spiral staircase and a gas fireplace with a sizable, wood mantle. Rounding out the first floor is the Laundry Room, complete with a utility tub, cabinets, and convenient access to the rear deck, along with a handy Powder Room. Ascend the stairs, and your attention will be drawn to the luxurious new plush carpeting underfoot. The Primary Bedroom awaits, featuring a cathedral ceiling adorned with a fan, private balcony, a cozy fireplace, and a spacious walk-in closet. An attached bathroom complements the suite, boasting a tile floor and a convenient shower/tub combination. The upper level also accommodates three more bedrooms, each offering its unique charm. A hall bathroom enhances convenience with its double bowl vanity, tiled flooring, and another shower/tub combination. Adding the finishing touch to this residence is the daylight-filled walk-out finished basement. It provides an excellent entertaining space, complete with a dry bar. Additionally, a sizable unfinished section of the basement serves as an ideal storage area, workshop and gym area. Situated for convenience, this home is in close proximity to Routes 100, 724 and 422, and just minutes away from the Shoppes at Coventry. Don't let the opportunity slip away to make this home yours.
Location
State PA
County Chester
Area North Coventry Twp (10317)
Zoning RES
Rooms
Other Rooms Living Room, Dining Room, Primary Bedroom, Bedroom 2, Bedroom 4, Kitchen, Family Room, Breakfast Room, Laundry, Recreation Room, Bathroom 3
Basement Daylight, Full, Outside Entrance, Walkout Level
Interior
Interior Features Breakfast Area, Carpet, Ceiling Fan(s), Double/Dual Staircase, Family Room Off Kitchen, Kitchen - Eat-In, Kitchen - Island, Kitchen - Gourmet, Primary Bath(s), Spiral Staircase, Wet/Dry Bar, Window Treatments, Walk-in Closet(s), Upgraded Countertops, Tub Shower
Hot Water Electric
Heating Forced Air
Cooling Central A/C
Fireplaces Number 1
Fireplaces Type Fireplace - Glass Doors, Gas/Propane, Mantel(s)
Equipment Cooktop, Dishwasher, Oven - Double, Oven - Self Cleaning, Oven - Wall, Refrigerator
Fireplace Y
Appliance Cooktop, Dishwasher, Oven - Double, Oven - Self Cleaning, Oven - Wall, Refrigerator
Heat Source Oil
Laundry Main Floor
Exterior
Exterior Feature Deck(s), Balcony
Parking Features Garage - Side Entry, Garage Door Opener, Inside Access
Garage Spaces 6.0
Water Access N
Accessibility None
Porch Deck(s), Balcony
Attached Garage 2
Total Parking Spaces 6
Garage Y
Building
Story 2
Foundation Concrete Perimeter
Sewer On Site Septic
Water Well
Architectural Style Contemporary
Level or Stories 2
Additional Building Above Grade, Below Grade
New Construction N
Schools
School District Owen J Roberts
Others
Senior Community No
Tax ID 17-02 -0156.2500
Ownership Fee Simple
SqFt Source Assessor
Special Listing Condition Standard
Read Less Info
Want to know what your home might be worth? Contact us for a FREE valuation!

Our team is ready to help you sell your home for the highest possible price ASAP

Bought with Adam Dinofa • Compass RE

"My job is to find and attract mastery-based agents to the office, protect the culture, and make sure everyone is happy! "







