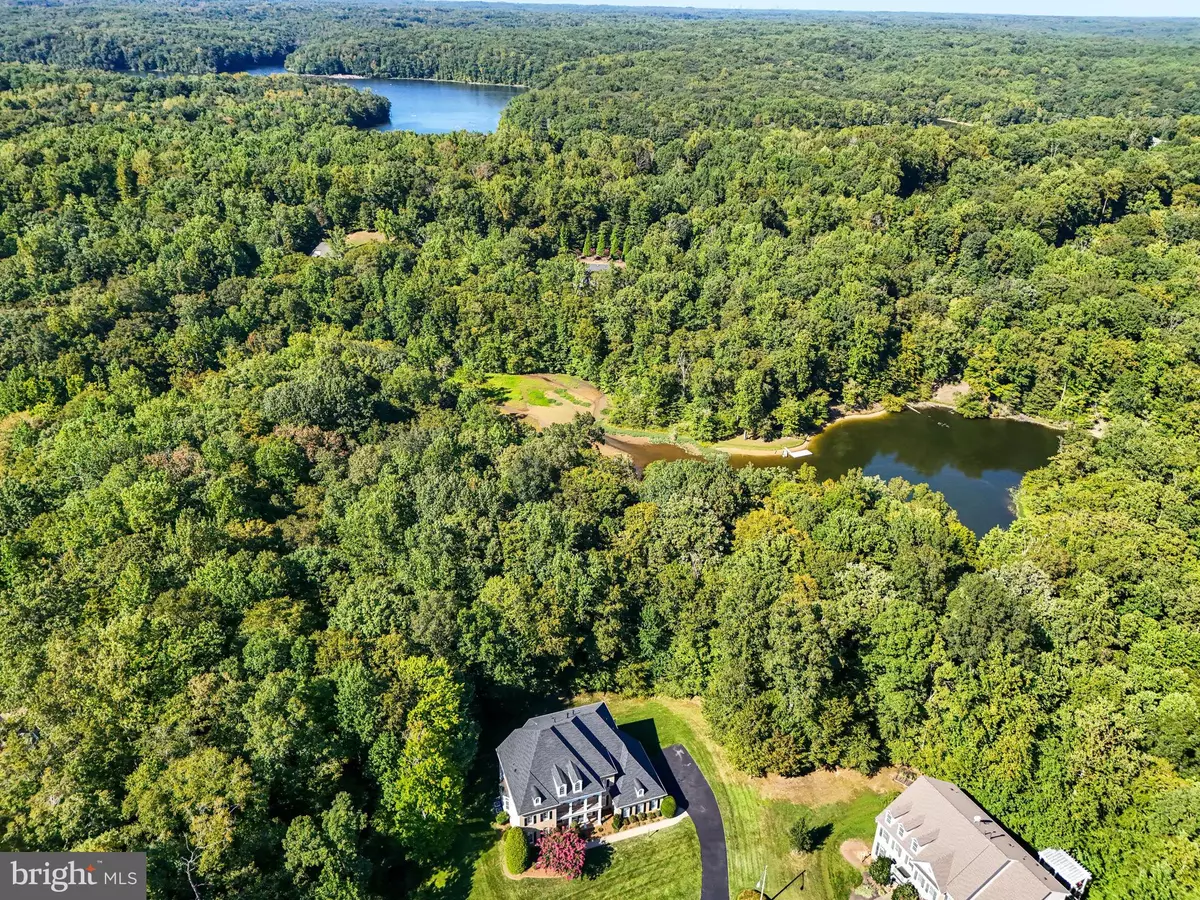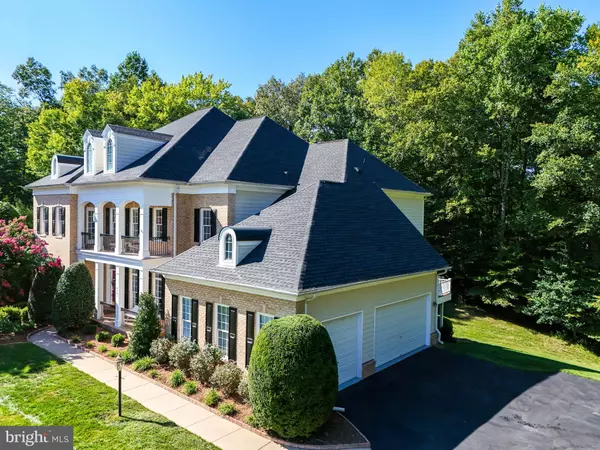$1,415,000
$1,450,000
2.4%For more information regarding the value of a property, please contact us for a free consultation.
5 Beds
8 Baths
6,772 SqFt
SOLD DATE : 03/26/2024
Key Details
Sold Price $1,415,000
Property Type Single Family Home
Sub Type Detached
Listing Status Sold
Purchase Type For Sale
Square Footage 6,772 sqft
Price per Sqft $208
Subdivision River Falls
MLS Listing ID VAPW2062534
Sold Date 03/26/24
Style Colonial
Bedrooms 5
Full Baths 5
Half Baths 3
HOA Fees $125/mo
HOA Y/N Y
Abv Grd Liv Area 4,672
Originating Board BRIGHT
Year Built 2006
Annual Tax Amount $11,635
Tax Year 2023
Lot Size 1.062 Acres
Acres 1.06
Property Description
Just reduced 50,000! This exquisite residence is situated in River Falls on the Occoquan, Prince William's distinguished golf course community, home to the renowned Old Hickory Golf Course. The property boasts a picturesque backdrop, as it backs onto the Occoquan Reservoir, providing easy access to nature with a backyard perfect for launching your canoe or kayak or simply enjoying the tranquility and wildlife.
Featuring the open floor plan of the Davenport home model by Basheer & Edgemoore, this residence is a masterpiece. A spacious TREX deck offers stunning views of the secluded acreage. With four fireplaces, the home exudes warmth and charm. The basement is an entertainer's delight, complete with a full bar, a large recreation room, a separate game room, a media room, an additional bedroom with a full bath, and ample storage space.
The property's roof and HVAC units are less than 5 years old, and the yard is equipped with a sprinkler system with fertilizer application. Enjoy the convenience of surround sound on multiple levels of the home. Boasting five generous bedrooms and 5.5 bathrooms, each with walk-in closets, this residence is designed for comfort and luxury. The primary suite is particularly noteworthy, featuring expansive walk-in closets and a luxurious Jacuzzi tub.
Don't miss the opportunity to reside in Prince William County's premier golf course community, with top-rated schools including Colgan High School, Benton, and Westridge. This home, resembling a model home in its immaculate condition, is a rare find – seize the chance to make it yours.
Location
State VA
County Prince William
Zoning SR1
Rooms
Other Rooms Living Room, Dining Room, Primary Bedroom, Bedroom 2, Bedroom 3, Bedroom 4, Bedroom 5, Kitchen, Game Room, Family Room, Library, Laundry, Office, Recreation Room, Storage Room
Basement Walkout Level, Full, Fully Finished
Interior
Interior Features Ceiling Fan(s), Family Room Off Kitchen, Formal/Separate Dining Room, Kitchen - Eat-In, Kitchen - Island, Kitchen - Table Space, Walk-in Closet(s)
Hot Water Natural Gas
Heating Forced Air
Cooling Ceiling Fan(s), Central A/C
Flooring Carpet, Hardwood
Fireplaces Number 4
Fireplaces Type Double Sided
Equipment Built-In Microwave, Dryer, Washer, Cooktop, Dishwasher, Disposal, Refrigerator, Icemaker, Oven - Wall, Oven - Double
Furnishings No
Fireplace Y
Window Features Double Pane
Appliance Built-In Microwave, Dryer, Washer, Cooktop, Dishwasher, Disposal, Refrigerator, Icemaker, Oven - Wall, Oven - Double
Heat Source Natural Gas
Laundry Upper Floor
Exterior
Exterior Feature Deck(s), Patio(s)
Garage Garage - Side Entry, Garage Door Opener, Inside Access
Garage Spaces 7.0
Utilities Available Cable TV Available
Amenities Available Basketball Courts, Club House, Common Grounds, Golf Course, Golf Course Membership Available, Jog/Walk Path, Other, Party Room, Pool - Outdoor, Pool Mem Avail, Swimming Pool, Tennis Courts, Tot Lots/Playground
Waterfront N
Water Access N
View Trees/Woods, Water
Roof Type Architectural Shingle
Accessibility None
Porch Deck(s), Patio(s)
Attached Garage 3
Total Parking Spaces 7
Garage Y
Building
Lot Description Backs to Trees, Front Yard, Landscaping, Trees/Wooded
Story 3
Foundation Slab
Sewer Public Sewer
Water Public
Architectural Style Colonial
Level or Stories 3
Additional Building Above Grade, Below Grade
New Construction N
Schools
Elementary Schools Westridge
Middle Schools Benton
High Schools Charles J. Colgan Senior
School District Prince William County Public Schools
Others
Pets Allowed Y
HOA Fee Include Management,Pool(s),Snow Removal,Trash
Senior Community No
Tax ID 8194-52-8910
Ownership Fee Simple
SqFt Source Assessor
Security Features Electric Alarm
Horse Property N
Special Listing Condition Standard
Pets Description No Pet Restrictions
Read Less Info
Want to know what your home might be worth? Contact us for a FREE valuation!

Our team is ready to help you sell your home for the highest possible price ASAP

Bought with John M Ripley • KW Metro Center

"My job is to find and attract mastery-based agents to the office, protect the culture, and make sure everyone is happy! "







