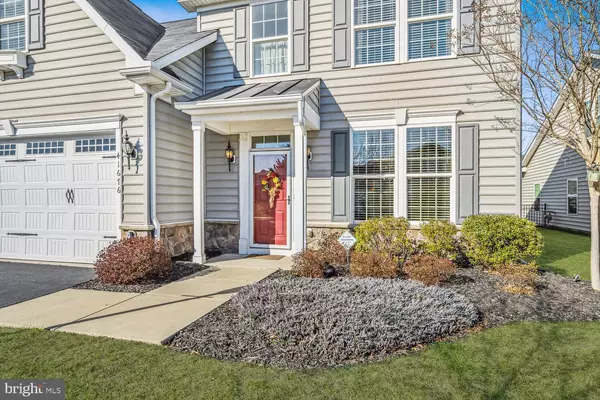$865,000
$850,000
1.8%For more information regarding the value of a property, please contact us for a free consultation.
4 Beds
3 Baths
2,420 SqFt
SOLD DATE : 03/26/2024
Key Details
Sold Price $865,000
Property Type Single Family Home
Sub Type Detached
Listing Status Sold
Purchase Type For Sale
Square Footage 2,420 sqft
Price per Sqft $357
Subdivision Westridge
MLS Listing ID VALO2065754
Sold Date 03/26/24
Style Colonial
Bedrooms 4
Full Baths 2
Half Baths 1
HOA Fees $112/mo
HOA Y/N Y
Abv Grd Liv Area 2,420
Originating Board BRIGHT
Year Built 2014
Annual Tax Amount $6,888
Tax Year 2023
Lot Size 7,841 Sqft
Acres 0.18
Property Description
Discover your dream home nestled in the vibrant Dulles Farms community, where elegance meets convenience. This stunning property dazzles with its well-manicured landscape and undeniable curb appeal. The open, sunlit floor plan seamlessly connects each room adorned with chic neutral tones, contemporary fixtures, and rich hardwood flooring throughout.
At the heart of the home, a gourmet kitchen awaits to inspire your culinary adventures, boasting a grand 11-foot island, luxurious granite countertops, high-end stainless steel appliances, and expansive 42” cabinets offering ample storage. Hidden behind stylish barn doors, a walk-in pantry provides additional space for your essentials. The two-story family room with a majestic floor-to-ceiling stone fireplace promises cozy evenings. The separate dining room, with its cathedral ceiling and abundant natural light, offers the perfect backdrop for memorable meals.
The primary suite is conveniently located on the main level. This serene retreat features a spacious walk-in closet and an ensuite bath with a relaxing soaking tub and dual vanity. The generously sized laundry room and two car garage complete this level.
Upstairs you'll discover a versatile loft overlooking the family room, ideal for a home office or creative space. Three additional bedrooms complete this level, one with an expansive closet or playroom, offering plenty of room for everyone.
Outside, a paver patio and fenced yard create a private oasis for outdoor enjoyment. Just a short walk away, community amenities including a pool, tot lots, and walking paths offer endless entertainment. Located in the esteemed Loudoun County School district and with easy access to commuter options, shopping, and entertainment, this property is more than a home—it's a lifestyle waiting to be embraced. Don't miss the chance to live in one of Loudoun's premier neighborhoods!
Location
State VA
County Loudoun
Zoning PDH4
Rooms
Other Rooms Dining Room, Primary Bedroom, Bedroom 2, Bedroom 3, Bedroom 4, Kitchen, Family Room, Foyer, Laundry, Loft
Main Level Bedrooms 1
Interior
Interior Features Breakfast Area, Built-Ins, Carpet, Ceiling Fan(s), Crown Moldings, Dining Area, Entry Level Bedroom, Family Room Off Kitchen, Kitchen - Gourmet, Kitchen - Island, Pantry, Primary Bath(s), Recessed Lighting, Soaking Tub, Upgraded Countertops, Walk-in Closet(s), Wood Floors
Hot Water Natural Gas
Heating Forced Air
Cooling Central A/C
Flooring Carpet, Hardwood, Ceramic Tile
Fireplaces Number 1
Fireplaces Type Fireplace - Glass Doors, Gas/Propane, Mantel(s)
Equipment Built-In Microwave, Dryer, Washer, Dishwasher, Disposal, Refrigerator, Icemaker, Oven/Range - Gas
Fireplace Y
Appliance Built-In Microwave, Dryer, Washer, Dishwasher, Disposal, Refrigerator, Icemaker, Oven/Range - Gas
Heat Source Natural Gas
Laundry Main Floor
Exterior
Exterior Feature Patio(s)
Parking Features Garage - Front Entry, Garage Door Opener
Garage Spaces 4.0
Fence Rear
Utilities Available Cable TV Available, Under Ground
Amenities Available Bike Trail, Common Grounds, Fitness Center, Jog/Walk Path, Pool - Outdoor, Tennis Courts, Tot Lots/Playground
Water Access N
Roof Type Architectural Shingle
Accessibility Other
Porch Patio(s)
Attached Garage 2
Total Parking Spaces 4
Garage Y
Building
Lot Description Rear Yard, Landscaping
Story 2
Foundation Slab
Sewer Public Sewer
Water Public
Architectural Style Colonial
Level or Stories 2
Additional Building Above Grade, Below Grade
Structure Type 9'+ Ceilings,2 Story Ceilings,Cathedral Ceilings
New Construction N
Schools
Elementary Schools Goshen Post
Middle Schools Mercer
High Schools John Champe
School District Loudoun County Public Schools
Others
HOA Fee Include Pool(s),Recreation Facility,Road Maintenance,Snow Removal,Trash
Senior Community No
Tax ID 248397661000
Ownership Fee Simple
SqFt Source Assessor
Security Features Security System
Acceptable Financing Conventional, Cash, FHA, VA
Listing Terms Conventional, Cash, FHA, VA
Financing Conventional,Cash,FHA,VA
Special Listing Condition Standard
Read Less Info
Want to know what your home might be worth? Contact us for a FREE valuation!

Our team is ready to help you sell your home for the highest possible price ASAP

Bought with Khalil Alexander El-Ghoul • Glass House Real Estate
"My job is to find and attract mastery-based agents to the office, protect the culture, and make sure everyone is happy! "







