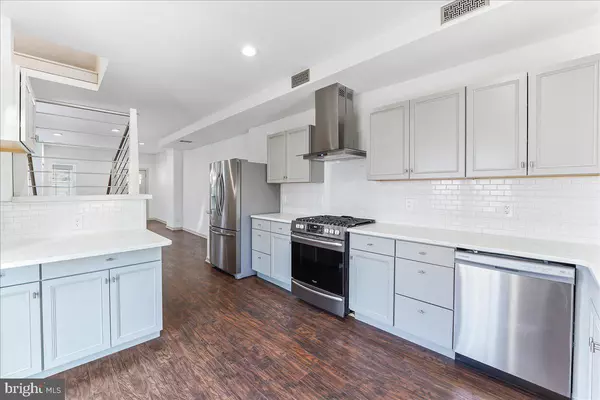$451,000
$425,000
6.1%For more information regarding the value of a property, please contact us for a free consultation.
4 Beds
2 Baths
1,329 SqFt
SOLD DATE : 03/21/2024
Key Details
Sold Price $451,000
Property Type Single Family Home
Sub Type Twin/Semi-Detached
Listing Status Sold
Purchase Type For Sale
Square Footage 1,329 sqft
Price per Sqft $339
Subdivision Paoli Gardens
MLS Listing ID PACT2060006
Sold Date 03/21/24
Style Straight Thru,Traditional
Bedrooms 4
Full Baths 1
Half Baths 1
HOA Y/N N
Abv Grd Liv Area 1,329
Originating Board BRIGHT
Year Built 1920
Annual Tax Amount $3,155
Tax Year 2023
Lot Size 4,526 Sqft
Acres 0.1
Lot Dimensions 0.00 x 0.00
Property Description
Welcome to your dream home in the heart of Paoli, PA, nestled within the prestigious Tredyffrin-Easttown School District! This meticulously maintained 4-bedroom, 1.5-bath residence boasts an array of features designed to enhance your living experience. Enjoy the convenience of walking to downtown Paoli and the Paoli Train Station for easy commuting to the City. Step inside to discover the inviting living-dining room combination, ideal for gatherings and everyday living. The kitchen is a chef's delight, featuring quartz countertops, complemented by a stylish subway tile backsplash, and sleek grey shaker cabinets. Gas cooking makes meal preparation a breeze, while the convenience of all appliances being included ensures seamless functionality. Second floor features two bedrooms that provide ample accommodation, and a main bath featuring an oversized shower with a luxurious rain shower head and a butcher block top vanity. The third floor provides you with two additional bedrooms, offering privacy and flexibility for various living arrangements. The lower level features a semi-finished basement, accessed from the side of the house, presents an excellent opportunity for storage or the potential to renovate and create additional living space to suit your needs. Additional features include engineered hardwood floors on the first floor, a mudroom with storage and laundry room, complete with washer and dryer, making laundry a breeze, gas heat, central air conditioning, and the newer Hardie Plank siding and windows installed in 2020 provide for peace of mind and enhanced energy efficiency, the 200-amp service ensures reliable electrical supply throughout the home. The first-floor railing can be easily removed to facilitate furniture movement, and recessed lighting with a nightlight feature adds ambiance and functionality. Outside, the fenced-in rear yard is your private sanctuary, complete with a rear deck accessible through a sliding glass door from the kitchen, perfect for outdoor dining and relaxation. Enjoy entertaining family and friends under the outdoor pergola, equipped with concrete countertops and a grill for culinary adventures. Gather around the glass-surround firepit for cozy evenings and marvel at the lush landscaping, including a plum tree, raspberry bush, blackberry bush, and blueberry bush, offering fresh produce right at your fingertips. Additional highlights include a shed for extra storage, two-car parking in the rear with rear access to the home. With the possibility of commercial zoning, this property offers flexibility and potential for various uses, providing an excellent opportunity for savvy buyers (buyer to perform due diligence). Don't miss the chance to call this delightful Paoli residence your own. Schedule your showing today and experience the perfect blend of comfort, convenience, and potential!
Location
State PA
County Chester
Area Tredyffrin Twp (10343)
Zoning RESID
Rooms
Other Rooms Living Room, Bedroom 2, Bedroom 3, Bedroom 4, Kitchen, Basement, Bedroom 1, Laundry, Mud Room, Full Bath, Half Bath
Basement Full, Outside Entrance, Side Entrance, Unfinished
Interior
Interior Features Combination Dining/Living, Breakfast Area, Carpet, Floor Plan - Open, Recessed Lighting, Skylight(s), Stall Shower
Hot Water Electric
Heating Forced Air
Cooling Central A/C
Flooring Engineered Wood, Carpet
Equipment Oven/Range - Gas, Range Hood, Refrigerator, Stainless Steel Appliances, Washer, Dryer
Fireplace N
Window Features Energy Efficient,Screens
Appliance Oven/Range - Gas, Range Hood, Refrigerator, Stainless Steel Appliances, Washer, Dryer
Heat Source Natural Gas
Laundry Main Floor, Dryer In Unit, Washer In Unit
Exterior
Exterior Feature Deck(s), Porch(es)
Garage Spaces 2.0
Fence Privacy, Rear
Utilities Available Cable TV Available, Electric Available, Sewer Available, Water Available
Water Access N
View Garden/Lawn
Roof Type Pitched,Shingle
Accessibility None
Porch Deck(s), Porch(es)
Total Parking Spaces 2
Garage N
Building
Story 3
Foundation Concrete Perimeter
Sewer Public Sewer
Water Public
Architectural Style Straight Thru, Traditional
Level or Stories 3
Additional Building Above Grade, Below Grade
New Construction N
Schools
School District Tredyffrin-Easttown
Others
Senior Community No
Tax ID 43-09L-0180
Ownership Fee Simple
SqFt Source Assessor
Acceptable Financing Cash, Conventional, FHA, VA
Listing Terms Cash, Conventional, FHA, VA
Financing Cash,Conventional,FHA,VA
Special Listing Condition Standard
Read Less Info
Want to know what your home might be worth? Contact us for a FREE valuation!

Our team is ready to help you sell your home for the highest possible price ASAP

Bought with Daniel Mancini • Keller Williams Realty Devon-Wayne

"My job is to find and attract mastery-based agents to the office, protect the culture, and make sure everyone is happy! "







