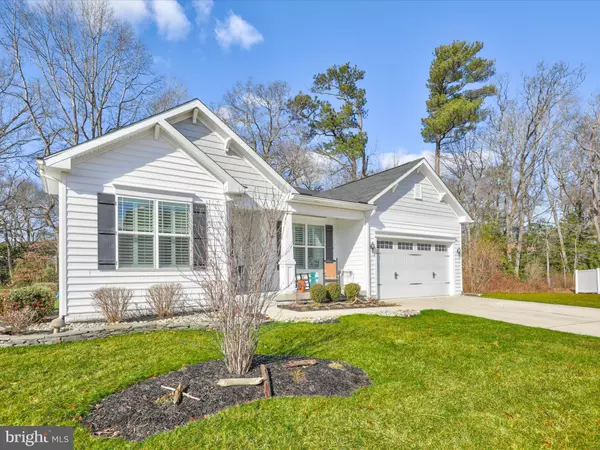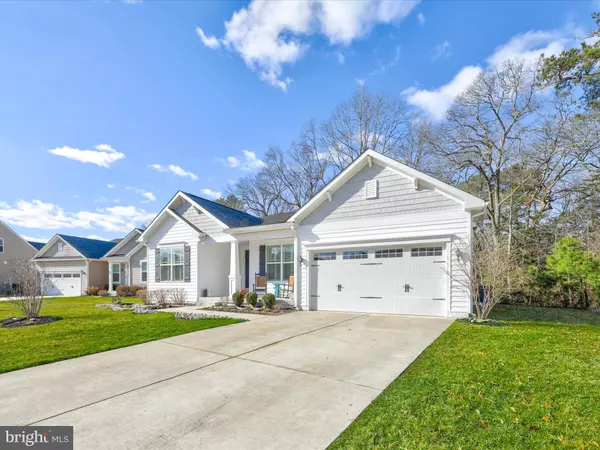$645,000
$639,000
0.9%For more information regarding the value of a property, please contact us for a free consultation.
3 Beds
3 Baths
2,428 SqFt
SOLD DATE : 03/22/2024
Key Details
Sold Price $645,000
Property Type Single Family Home
Sub Type Detached
Listing Status Sold
Purchase Type For Sale
Square Footage 2,428 sqft
Price per Sqft $265
Subdivision Villages At Red Mill Pond
MLS Listing ID DESU2055586
Sold Date 03/22/24
Style Ranch/Rambler
Bedrooms 3
Full Baths 2
Half Baths 1
HOA Fees $182/mo
HOA Y/N Y
Abv Grd Liv Area 2,428
Originating Board BRIGHT
Year Built 2018
Annual Tax Amount $1,716
Tax Year 2018
Lot Size 7,497 Sqft
Acres 0.17
Lot Dimensions 60.00 x 125.00
Property Description
PREMIUM WOODED LOT! Embrace coastal living in this exquisite 3-bedroom, 2.5-bathroom Rockford model, perfectly situated in the amenity-rich community of the Villages at Red Mill Pond North. With a seamless blend of one-level living and modern charm, this residence invites you to experience all that Coastal Delaware has to offer! Step into the heart of the home and you will find custom woodworking, 9' ceilings throughout, a beautifully upgraded kitchen featuring GE Cafe appliances, gas fireplace, and hardwood flooring. Designed for the modern lifestyle, this home boasts a designated home office in addition to the "HovHub'', ideal for those seeking a separate workspace. The upgraded dual fuel heating system ensures year-round comfort, while the conditioned 4' crawl space beneath the entire home provides convenient storage. Unwind and entertain on a premium, wooded homesite featuring a spacious screened porch that overlooks a private tree-lined backyard and benefits from the added privacy of the neighboring common area. Lawn care included in HOA -- Low maintenance landscaping with native perennials and gutter guards will keep your schedule free for the things you love! This community features direct water access to Red Mill Pond including a kayak launch! Additional resort-like amenities include: 2 fitness centers, 2 clubhouses, billiard room, library, card room, and 2 outdoor pools -- Perfect for socializing and relaxation! Stay active with direct access to the Georgetown-Lewes bike trail, and enjoy friendly matches on the pickleball court! Seize the opportunity to make this residence your own. Your dream coastal lifestyle awaits in the Villages at Red Mill Pond North! Owner is a licensed realtor in Delaware.
Location
State DE
County Sussex
Area Lewes Rehoboth Hundred (31009)
Zoning A 3958
Rooms
Other Rooms Bedroom 2, Bedroom 3, Bedroom 1, Office
Main Level Bedrooms 3
Interior
Interior Features Carpet, Ceiling Fan(s), Combination Kitchen/Dining, Entry Level Bedroom, Family Room Off Kitchen, Floor Plan - Open, Primary Bath(s), Walk-in Closet(s), Wood Floors, Combination Dining/Living, Combination Kitchen/Living, Crown Moldings, Kitchen - Island, Pantry, Upgraded Countertops, Window Treatments
Hot Water Electric
Heating Forced Air, Heat Pump - Gas BackUp
Cooling Central A/C
Fireplaces Number 1
Fireplaces Type Gas/Propane
Equipment Built-In Microwave, Built-In Range, Dishwasher, Disposal, Water Heater
Furnishings No
Fireplace Y
Appliance Built-In Microwave, Built-In Range, Dishwasher, Disposal, Water Heater
Heat Source Propane - Metered
Laundry Dryer In Unit, Main Floor, Washer In Unit
Exterior
Exterior Feature Porch(es), Patio(s)
Parking Features Garage - Front Entry
Garage Spaces 6.0
Utilities Available Cable TV Available, Electric Available, Phone Available, Propane - Community, Sewer Available
Amenities Available Community Center, Fitness Center, Pier/Dock, Pool - Outdoor, Water/Lake Privileges, Jog/Walk Path, Library, Meeting Room, Bar/Lounge, Billiard Room, Bike Trail, Club House, Exercise Room, Game Room
Water Access N
View Trees/Woods
Roof Type Architectural Shingle
Accessibility 2+ Access Exits, Level Entry - Main
Porch Porch(es), Patio(s)
Road Frontage HOA
Attached Garage 2
Total Parking Spaces 6
Garage Y
Building
Lot Description Backs to Trees, Landscaping
Story 1
Foundation Crawl Space
Sewer Public Sewer
Water Public
Architectural Style Ranch/Rambler
Level or Stories 1
Additional Building Above Grade, Below Grade
Structure Type 9'+ Ceilings,Dry Wall
New Construction N
Schools
School District Cape Henlopen
Others
Pets Allowed Y
HOA Fee Include Common Area Maintenance,Lawn Care Front,Lawn Care Rear,Lawn Care Side,Lawn Maintenance,Management,Road Maintenance,Snow Removal,Trash
Senior Community No
Tax ID 334-04.00-180.00
Ownership Fee Simple
SqFt Source Estimated
Special Listing Condition Standard
Pets Allowed Cats OK, Dogs OK
Read Less Info
Want to know what your home might be worth? Contact us for a FREE valuation!

Our team is ready to help you sell your home for the highest possible price ASAP

Bought with Matthew Lunden • Keller Williams Realty
"My job is to find and attract mastery-based agents to the office, protect the culture, and make sure everyone is happy! "







