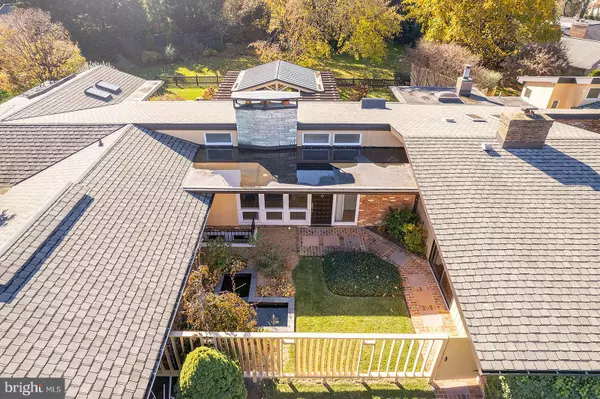$882,000
$960,999
8.2%For more information regarding the value of a property, please contact us for a free consultation.
4 Beds
5 Baths
5,215 SqFt
SOLD DATE : 03/15/2024
Key Details
Sold Price $882,000
Property Type Single Family Home
Sub Type Detached
Listing Status Sold
Purchase Type For Sale
Square Footage 5,215 sqft
Price per Sqft $169
Subdivision Hawthorne Acres
MLS Listing ID VAWI2004710
Sold Date 03/15/24
Style Contemporary
Bedrooms 4
Full Baths 4
Half Baths 1
HOA Y/N N
Abv Grd Liv Area 4,115
Originating Board BRIGHT
Year Built 1954
Annual Tax Amount $6,705
Tax Year 2022
Lot Size 1.170 Acres
Acres 1.17
Property Description
Designed by renowned local architect, Keith Williams, and built by Furman and Kathy Perry of Perry Engineering, this stunning contemporary home sits on a lot of over one acre, that is within walking distance to the trails of MSV and downtown Winchester. Strong emphasis on horizontal and vertical lines combined with large windows bathe the interior with light. Beautifully landscaped yard and alluring covered patio for gracious outdoor entertaining. Main level great room with fireplace, formal dining room with fireplace and China closets. Large kitchen, library, and even a light-filled studio for painting or other arts. Four large bedrooms and four and one-half baths. The lower level has a large rec room with fireplace, wet bar, and workout room. Tons of storage.
Location
State VA
County Winchester City
Zoning LR
Rooms
Other Rooms Dining Room, Primary Bedroom, Bedroom 2, Bedroom 3, Bedroom 4, Kitchen, Family Room, Library, Exercise Room, Great Room, Laundry, Recreation Room, Bathroom 1, Bathroom 2, Bathroom 3, Primary Bathroom, Half Bath
Basement Connecting Stairway, Improved, Partially Finished
Main Level Bedrooms 4
Interior
Interior Features Bar, Breakfast Area, Built-Ins, Cedar Closet(s), Central Vacuum, Kitchen - Eat-In, Skylight(s), Formal/Separate Dining Room, Family Room Off Kitchen, Sprinkler System, Wet/Dry Bar
Hot Water Electric
Heating Forced Air, Heat Pump(s)
Cooling Central A/C, Heat Pump(s)
Flooring Carpet, Hardwood
Fireplaces Number 3
Fireplaces Type Wood
Fireplace Y
Heat Source Oil
Exterior
Garage Spaces 2.0
Utilities Available Cable TV
Water Access N
Roof Type Built-Up,Architectural Shingle,Copper
Accessibility Level Entry - Main
Total Parking Spaces 2
Garage N
Building
Lot Description Level
Story 1
Foundation Concrete Perimeter
Sewer Public Sewer
Water Public
Architectural Style Contemporary
Level or Stories 1
Additional Building Above Grade, Below Grade
New Construction N
Schools
Middle Schools Daniel Morgan
High Schools John Handley
School District Winchester City Public Schools
Others
Senior Community No
Tax ID 171-03- - 2-/ 171-03-20A
Ownership Fee Simple
SqFt Source Estimated
Special Listing Condition Standard
Read Less Info
Want to know what your home might be worth? Contact us for a FREE valuation!

Our team is ready to help you sell your home for the highest possible price ASAP

Bought with Daniel J Whitacre • Colony Realty
"My job is to find and attract mastery-based agents to the office, protect the culture, and make sure everyone is happy! "







