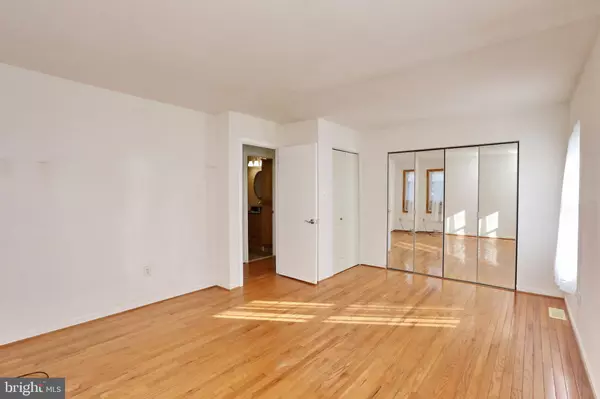$337,000
$336,900
For more information regarding the value of a property, please contact us for a free consultation.
3 Beds
1 Bath
1,689 SqFt
SOLD DATE : 03/12/2024
Key Details
Sold Price $337,000
Property Type Single Family Home
Sub Type Detached
Listing Status Sold
Purchase Type For Sale
Square Footage 1,689 sqft
Price per Sqft $199
Subdivision St Charles - Carrington
MLS Listing ID MDCH2029396
Sold Date 03/12/24
Style Split Foyer
Bedrooms 3
Full Baths 1
HOA Y/N N
Abv Grd Liv Area 1,014
Originating Board BRIGHT
Year Built 1969
Annual Tax Amount $3,733
Tax Year 2023
Lot Size 10,776 Sqft
Acres 0.25
Property Description
This gem is nestled in the heart of Waldorf within a serene cul-de-sac, offering ample potential for the discerning homeowner. If you're prepared to invest some sweat equity, then this is the ideal property for you. Upstairs, you will discover two bedrooms with hardwood floors that simply need a bit of tender loving care, while the kitchen boasts upgraded stainless steel appliances, separate dining area and living room. The lower level features a spacious rec room and bedroom that are awaiting your personal touch. Just steps away, the beautiful backyard beckons with a concrete patio, an extra-large shed, and a fenced-in area. Throughout the years, the dedicated owners have made valuable improvements, including the replacement of windows, some fencing, and appliances. With a little vision and effort, you can effortlessly transform this beautiful house into your very own cherished home.
Location
State MD
County Charles
Zoning RH
Rooms
Basement Garage Access, Heated, Interior Access, Outside Entrance, Partially Finished, Rear Entrance, Shelving, Walkout Level
Main Level Bedrooms 2
Interior
Interior Features Attic, Dining Area, Floor Plan - Traditional, Formal/Separate Dining Room, Wood Floors, Upgraded Countertops
Hot Water Natural Gas
Heating Forced Air
Cooling Central A/C
Flooring Wood, Ceramic Tile, Carpet
Equipment Built-In Microwave, Dishwasher, Disposal, Dryer, Exhaust Fan, Icemaker, Oven/Range - Gas, Refrigerator, Stainless Steel Appliances, Washer, Water Heater
Fireplace N
Appliance Built-In Microwave, Dishwasher, Disposal, Dryer, Exhaust Fan, Icemaker, Oven/Range - Gas, Refrigerator, Stainless Steel Appliances, Washer, Water Heater
Heat Source Natural Gas
Laundry Lower Floor
Exterior
Exterior Feature Patio(s)
Parking Features Inside Access, Garage - Front Entry
Garage Spaces 1.0
Water Access N
Roof Type Asphalt
Accessibility None
Porch Patio(s)
Attached Garage 1
Total Parking Spaces 1
Garage Y
Building
Lot Description Cleared, Cul-de-sac, Level, No Thru Street, Rear Yard
Story 2
Foundation Slab
Sewer Public Sewer
Water Public
Architectural Style Split Foyer
Level or Stories 2
Additional Building Above Grade, Below Grade
New Construction N
Schools
School District Charles County Public Schools
Others
Senior Community No
Tax ID 0906004105
Ownership Fee Simple
SqFt Source Assessor
Special Listing Condition Standard
Read Less Info
Want to know what your home might be worth? Contact us for a FREE valuation!

Our team is ready to help you sell your home for the highest possible price ASAP

Bought with SANTIAGO G GENTINI • EXP Realty, LLC

"My job is to find and attract mastery-based agents to the office, protect the culture, and make sure everyone is happy! "







