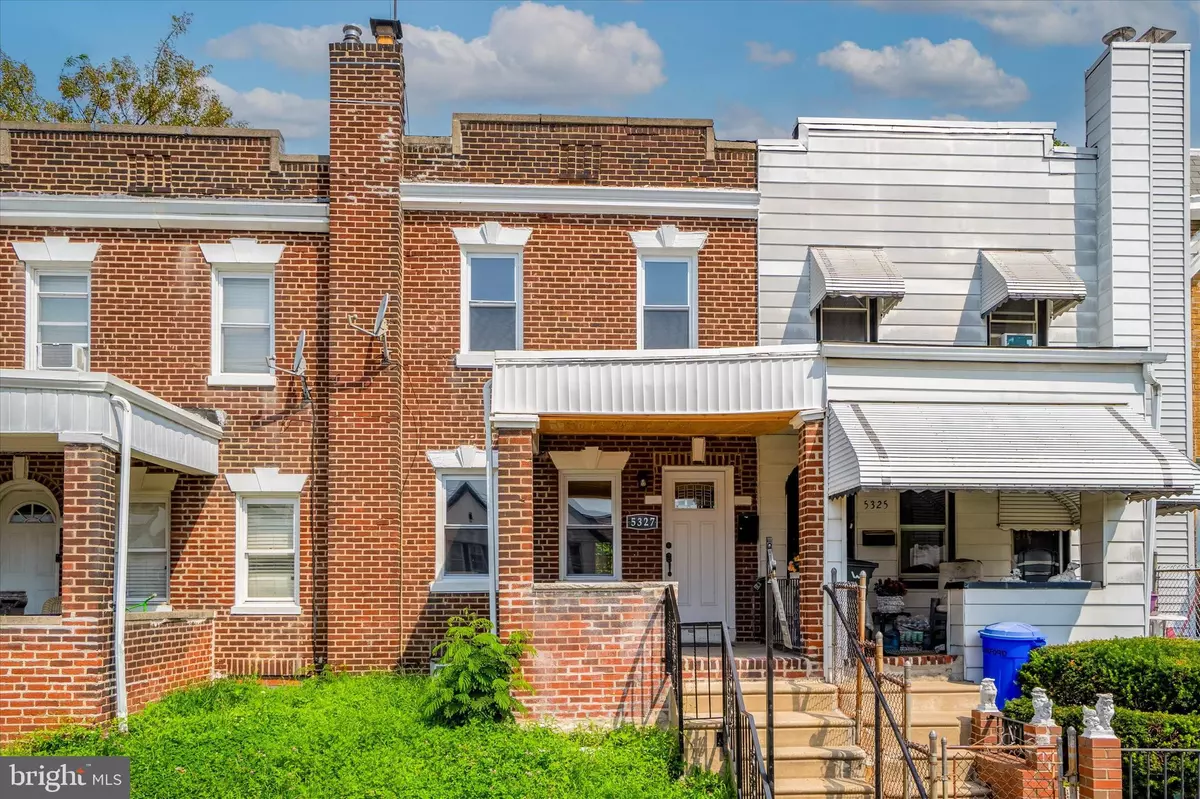$235,000
$229,998
2.2%For more information regarding the value of a property, please contact us for a free consultation.
3 Beds
2 Baths
1,152 SqFt
SOLD DATE : 03/08/2024
Key Details
Sold Price $235,000
Property Type Townhouse
Sub Type Interior Row/Townhouse
Listing Status Sold
Purchase Type For Sale
Square Footage 1,152 sqft
Price per Sqft $203
Subdivision Wynnefield
MLS Listing ID PAPH2306224
Sold Date 03/08/24
Style Straight Thru
Bedrooms 3
Full Baths 1
Half Baths 1
HOA Y/N N
Abv Grd Liv Area 1,152
Originating Board BRIGHT
Year Built 1925
Annual Tax Amount $981
Tax Year 2022
Lot Size 992 Sqft
Acres 0.02
Lot Dimensions 16.00 x 62.00
Property Description
This home qualifies for a $10,000 Down payment assistance grant! No income limits or credit requirements to qualify for the Grant! Contact the Listing agent for more information and to help you purchase this home with very little money out of pocket!
Welcome to 5327 W Oxford st. Located in the Wynnefield section of Philadelphia!
You won't want to miss this one, this beautiful newly renovated home has so much to offer, As you walk thru the front door into the Open Concept living space you will notice the modern easy to maintain LVP Flooring throughout the home, Recessed lighting and Powder room conveniently located on the first floor. The contemporary kitchen has brand new stainless steel appliances, plenty of cabinet and counter space and beautiful black and white Quartz counter tops. The private yard is perfect for a small garden, BBQ or patio. Upstairs you will find 3 Bedrooms and 1 full Bath, The spacious Primary bedroom has tons of natural light. Downstairs you will find a fully finished basement great for an entertainment room, workout room or playroom. The basement also houses a brand new hot water heater, New Roof, Pex Plumbing Manifold and new electric throughout the home. Stay cool this summer with the most modern form of heating and cooling provided by the Mini splits throughout the home even in the basement allowing you to affordable stay cool or warm all year long.
Location, Location, Location.
Just minutes from some of Philly's favorite spots, Fairmount Park, The Mann Music Center, Please touch museum, Saint Joe's University and all that the Main Line as to offer.
Location
State PA
County Philadelphia
Area 19131 (19131)
Zoning RSA5
Rooms
Basement Fully Finished
Main Level Bedrooms 3
Interior
Hot Water 60+ Gallon Tank
Heating Wall Unit
Cooling Ductless/Mini-Split
Heat Source Electric
Exterior
Water Access N
Accessibility None
Garage N
Building
Story 2
Foundation Slab
Sewer Private Sewer
Water Public
Architectural Style Straight Thru
Level or Stories 2
Additional Building Above Grade, Below Grade
New Construction N
Schools
School District The School District Of Philadelphia
Others
Senior Community No
Tax ID 521044900
Ownership Fee Simple
SqFt Source Estimated
Acceptable Financing FHA, Cash, Conventional, VA
Listing Terms FHA, Cash, Conventional, VA
Financing FHA,Cash,Conventional,VA
Special Listing Condition Standard
Read Less Info
Want to know what your home might be worth? Contact us for a FREE valuation!

Our team is ready to help you sell your home for the highest possible price ASAP

Bought with Brittany Christinzio • EXP Realty, LLC
"My job is to find and attract mastery-based agents to the office, protect the culture, and make sure everyone is happy! "







