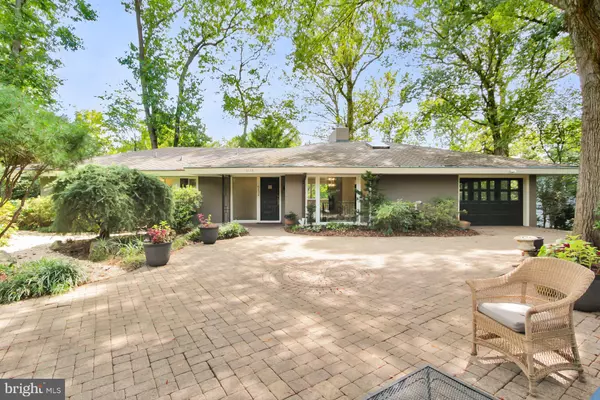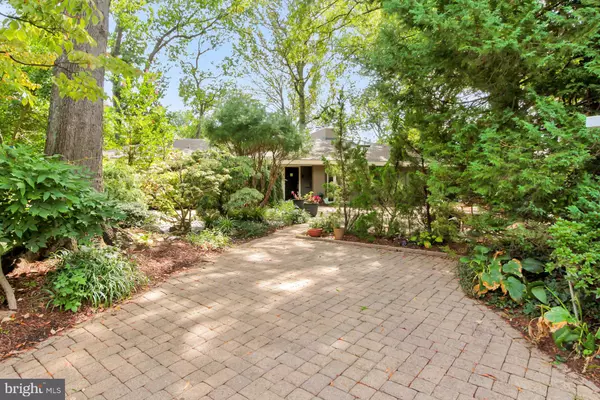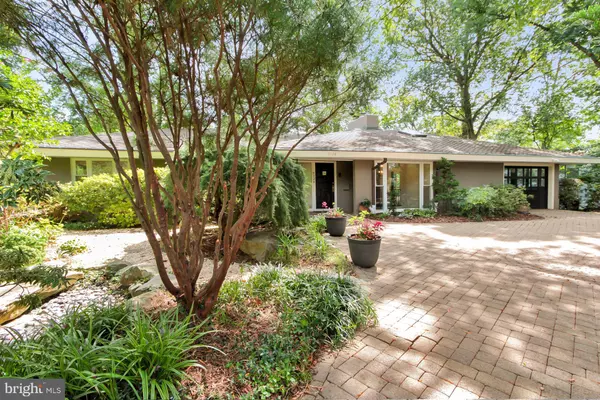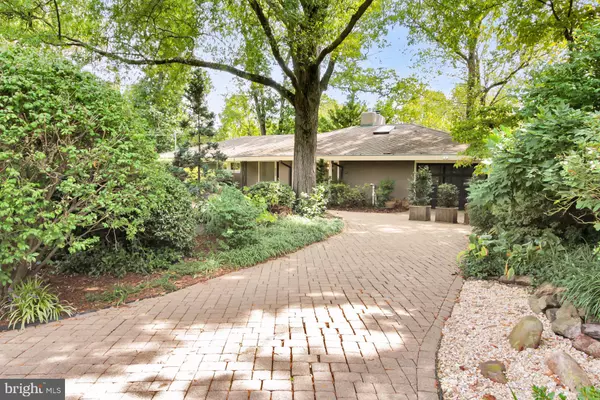$1,650,000
$1,699,000
2.9%For more information regarding the value of a property, please contact us for a free consultation.
5 Beds
4 Baths
3,367 SqFt
SOLD DATE : 03/15/2024
Key Details
Sold Price $1,650,000
Property Type Single Family Home
Sub Type Detached
Listing Status Sold
Purchase Type For Sale
Square Footage 3,367 sqft
Price per Sqft $490
Subdivision Lake Barcroft
MLS Listing ID VAFX2151492
Sold Date 03/15/24
Style Contemporary,Mid-Century Modern
Bedrooms 5
Full Baths 4
HOA Fees $41/ann
HOA Y/N Y
Abv Grd Liv Area 1,841
Originating Board BRIGHT
Year Built 1956
Annual Tax Amount $20,870
Tax Year 2023
Lot Size 0.557 Acres
Acres 0.56
Property Description
OPEN HOUSE SUNDAY 11/19/23 2-4pm. Welcome to the truly stunning and picturesque Mid-Century Modern Lake House at 6124 Beachway Dr. Lake Barcroft (Beach #4) * The floor-to-ceiling windows provide an incredible view of the lake creating a tranquil & beautiful atmosphere *Enjoy fishing, boating, and swimming adventures right from your own backyard. * The attention to detail in your kitchen with the stainless steel counters and shelving as well as the tile backsplash showcase both style & functionality * The Kitchen Aid 6 burner commercial stove & Jen Air dishwasher are undoubtedly valuable additions to your culinary space making cooking & cleaning a breeze * The newly refinished hardwood floors on the main level provide both elegance & warmth to your living spaces * The presence of two fireplaces contributes to a cozy ambiance perfect for enjoying those chilly evenings * The updates including New Windows - 2015, HVAC system - 2019, hot water heater - 2018 & new electric lines - 2020 show pride of ownership & a commitment to maintaining the home in tip top condition * Moreover, your outdoor space is equally impressive with a large deck & patio as well as extensive native plantings all around the property allows you to take full advantage of the serene lake views * The whole yard irrigation system pulls water from the lake & demonstrates a thoughtful approach to the extensive landscaping & maintenance * Your new home at Lake Barcroft is a true gem that offers comfort, style & a close connection to nature * Enjoy the many beaches, social clubs & lake activities in your new neighborhood!* Welcome home! Love where you live *
Location
State VA
County Fairfax
Zoning 120 R-2
Rooms
Other Rooms Living Room, Dining Room, Bedroom 2, Bedroom 3, Bedroom 4, Bedroom 5, Kitchen, Bedroom 1, Bathroom 1, Bathroom 2, Bathroom 3, Bonus Room
Basement Daylight, Full, Connecting Stairway, Fully Finished, Interior Access, Outside Entrance, Rear Entrance, Side Entrance, Walkout Level, Windows
Main Level Bedrooms 3
Interior
Interior Features Floor Plan - Traditional, Formal/Separate Dining Room, Kitchen - Eat-In, Kitchen - Gourmet, Wood Floors, Built-Ins, Entry Level Bedroom, Floor Plan - Open, Skylight(s), Recessed Lighting
Hot Water Natural Gas
Heating Forced Air
Cooling Central A/C
Flooring Hardwood, Tile/Brick, Stone, Laminate Plank
Fireplaces Number 2
Fireplaces Type Mantel(s)
Equipment Dishwasher, Disposal, Dryer, Washer, Refrigerator, Icemaker, Six Burner Stove, Stainless Steel Appliances
Fireplace Y
Appliance Dishwasher, Disposal, Dryer, Washer, Refrigerator, Icemaker, Six Burner Stove, Stainless Steel Appliances
Heat Source Natural Gas
Exterior
Exterior Feature Deck(s), Patio(s)
Parking Features Garage - Front Entry
Garage Spaces 5.0
Amenities Available Beach, Lake, Common Grounds, Boat Ramp, Non-Lake Recreational Area, Picnic Area, Volleyball Courts, Tot Lots/Playground, Water/Lake Privileges
Water Access Y
View Water
Accessibility Chairlift
Porch Deck(s), Patio(s)
Attached Garage 1
Total Parking Spaces 5
Garage Y
Building
Story 2
Foundation Brick/Mortar
Sewer Public Sewer
Water Public
Architectural Style Contemporary, Mid-Century Modern
Level or Stories 2
Additional Building Above Grade, Below Grade
New Construction N
Schools
Elementary Schools Baileys
Middle Schools Glasgow
High Schools Justice
School District Fairfax County Public Schools
Others
HOA Fee Include Common Area Maintenance,Pier/Dock Maintenance,Management,Reserve Funds
Senior Community No
Tax ID 0612 16 0882B
Ownership Fee Simple
SqFt Source Assessor
Special Listing Condition Standard
Read Less Info
Want to know what your home might be worth? Contact us for a FREE valuation!

Our team is ready to help you sell your home for the highest possible price ASAP

Bought with Rodney B Appleton • CENTURY 21 New Millennium
"My job is to find and attract mastery-based agents to the office, protect the culture, and make sure everyone is happy! "







