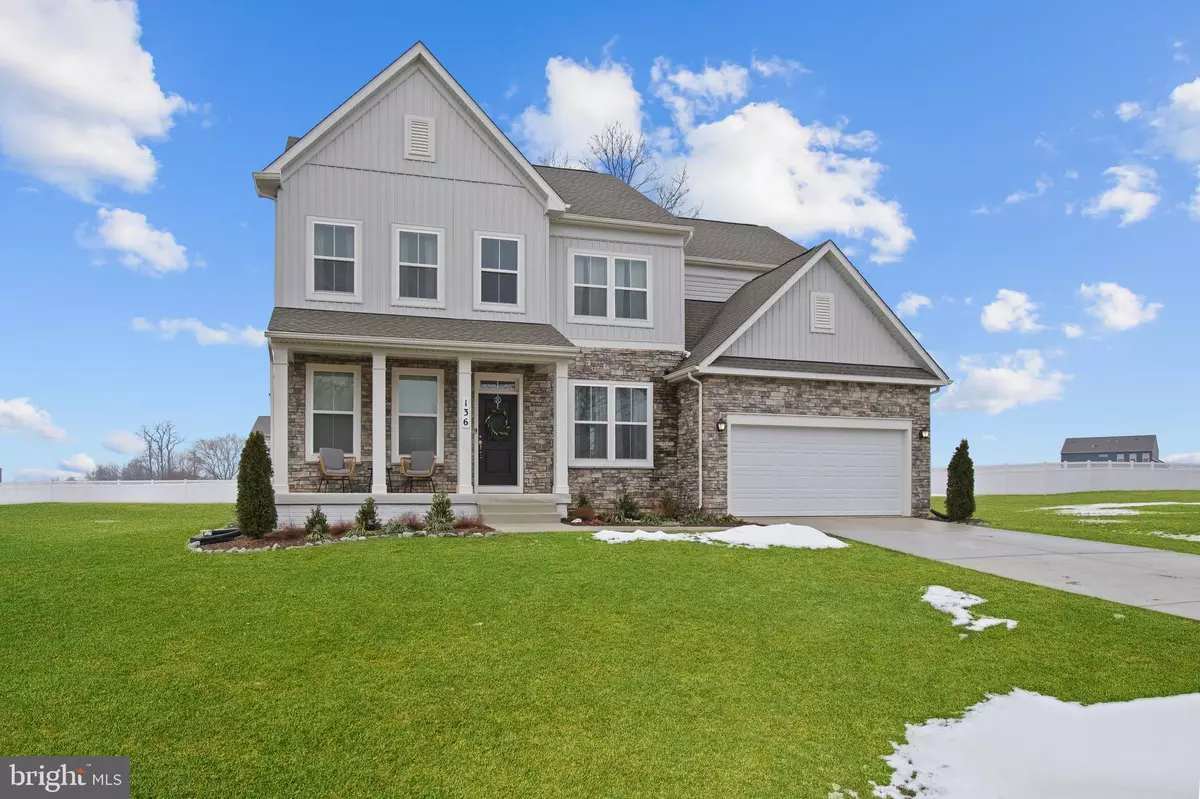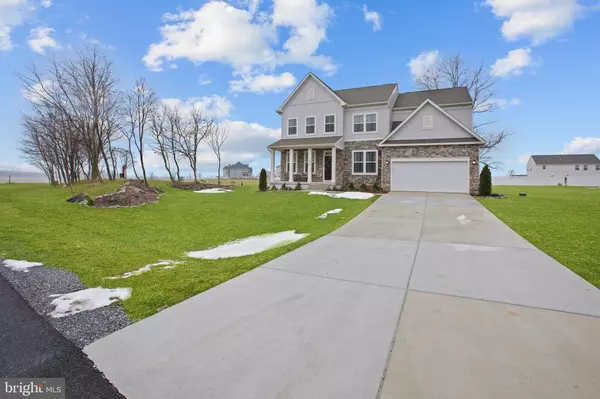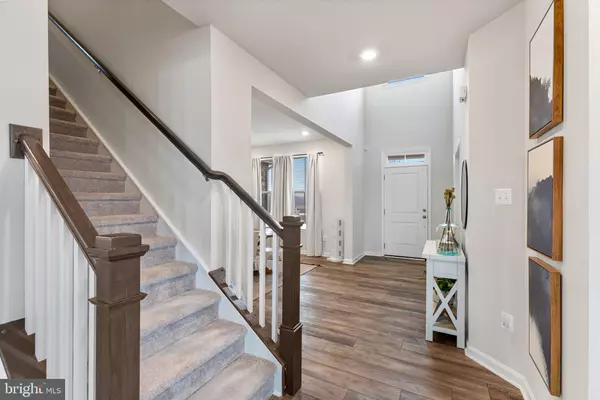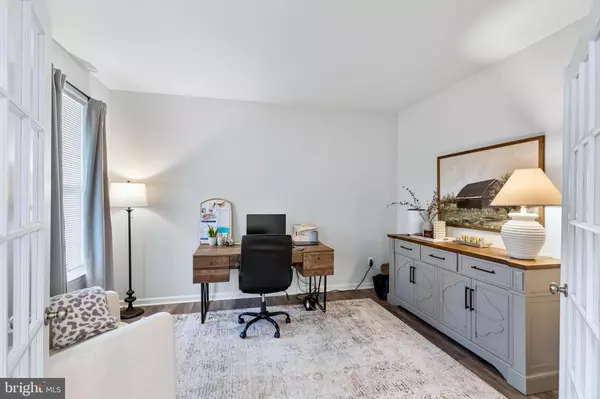$649,900
$649,900
For more information regarding the value of a property, please contact us for a free consultation.
4 Beds
4 Baths
3,919 SqFt
SOLD DATE : 03/15/2024
Key Details
Sold Price $649,900
Property Type Single Family Home
Sub Type Detached
Listing Status Sold
Purchase Type For Sale
Square Footage 3,919 sqft
Price per Sqft $165
Subdivision Harvest Hills
MLS Listing ID WVJF2010580
Sold Date 03/15/24
Style Colonial
Bedrooms 4
Full Baths 3
Half Baths 1
HOA Fees $50/mo
HOA Y/N Y
Abv Grd Liv Area 3,192
Originating Board BRIGHT
Year Built 2022
Annual Tax Amount $4,072
Tax Year 2023
Lot Size 1.380 Acres
Acres 1.38
Property Description
A Colonial oasis in Harvest Hills: Mountain views, spacious living, and serene surroundings.
Nestled at the end of a peaceful street, this stunning colonial home in Harvest Hills offers a truly unique living experience. This beautifully landscaped property spans 1.38 acres and provides breathtaking views of majestic mountains and lush pastures. With over 3,900 square feet of living space, this home is a perfect blend of elegance and comfort.
As you approach this charming residence, you are greeted by a welcoming front porch, setting the tone for warm and inviting living. Step inside to a two-story foyer that exudes sophistication and opens up the space beautifully. The main level comprises a formal living room (currently used as a home office) and a gracious dining room. The heart of the home is the luxury kitchen, featuring granite countertops, stainless steel appliances, a gas cooktop, double wall ovens, a kitchen island, a breakfast bar, and a generously sized walk-in pantry. The kitchen seamlessly flows into the spacious family room, which boasts a cozy fireplace and an abundance of natural light pouring in through large windows. Throughout the main level, luxury vinyl plank (LVP) flooring adds both style and durability.
The upper level is designed for comfort and convenience. The primary bedroom is a true retreat with double walk-in closets and an attached primary bathroom featuring luxury vinyl plank flooring, separate vanities, and a spacious tiled shower. Three additional generously sized bedrooms (one with its own walk-in closet), a full bathroom, and a laundry room complete this level.
The lower level features a walk-up basement, a finished recreation room, yet another full bathroom, and ample storage space, providing flexibility for various uses.
This residence is ideally situated, offering not only a serene setting but also easy access to historic Charles Town, Shepherdstown, and Harpers Ferry in Jefferson County. Enjoy the convenience of being just minutes away from the Marc train station for effortless commuting.
In summary, this colonial home in Harvest Hills is a true gem, offering a peaceful and picturesque lifestyle. With its spacious living areas, elegant finishes, and stunning natural surroundings, it provides an exceptional opportunity for those seeking a blend of comfort and scenic beauty in the heart of Jefferson County.
Location
State WV
County Jefferson
Zoning 100
Rooms
Other Rooms Dining Room, Primary Bedroom, Bedroom 2, Bedroom 3, Bedroom 4, Kitchen, Family Room, Foyer, Laundry, Mud Room, Office, Recreation Room, Storage Room, Utility Room, Bathroom 2, Primary Bathroom, Full Bath, Half Bath
Basement Connecting Stairway, Full, Heated, Improved, Outside Entrance, Partially Finished, Poured Concrete, Rear Entrance, Sump Pump, Unfinished, Interior Access, Space For Rooms, Walkout Stairs, Windows
Interior
Interior Features Attic, Breakfast Area, Carpet, Ceiling Fan(s), Dining Area, Family Room Off Kitchen, Floor Plan - Open, Formal/Separate Dining Room, Kitchen - Eat-In, Kitchen - Gourmet, Kitchen - Island, Pantry, Kitchen - Table Space, Recessed Lighting, Primary Bath(s), Stall Shower, Tub Shower, Upgraded Countertops, Walk-in Closet(s), Water Treat System, Window Treatments
Hot Water Bottled Gas
Heating Heat Pump(s)
Cooling Central A/C, Ceiling Fan(s)
Flooring Luxury Vinyl Plank, Carpet, Ceramic Tile
Fireplaces Number 1
Fireplaces Type Fireplace - Glass Doors, Gas/Propane, Mantel(s)
Equipment Built-In Microwave, Cooktop, Dishwasher, Disposal, Exhaust Fan, Oven - Wall, Stainless Steel Appliances, Water Conditioner - Owned, Water Heater, Oven/Range - Gas, Range Hood, Refrigerator, Icemaker, Washer, Dryer
Fireplace Y
Window Features Screens,Vinyl Clad
Appliance Built-In Microwave, Cooktop, Dishwasher, Disposal, Exhaust Fan, Oven - Wall, Stainless Steel Appliances, Water Conditioner - Owned, Water Heater, Oven/Range - Gas, Range Hood, Refrigerator, Icemaker, Washer, Dryer
Heat Source Propane - Leased
Laundry Upper Floor
Exterior
Parking Features Garage - Front Entry, Garage Door Opener, Inside Access
Garage Spaces 2.0
Water Access N
View Mountain, Pasture
Roof Type Architectural Shingle,Asphalt
Accessibility None
Attached Garage 2
Total Parking Spaces 2
Garage Y
Building
Lot Description Cleared, Front Yard, Landscaping, Open, Trees/Wooded, SideYard(s), Rear Yard
Story 3
Foundation Concrete Perimeter
Sewer Septic Exists
Water Public
Architectural Style Colonial
Level or Stories 3
Additional Building Above Grade, Below Grade
Structure Type 9'+ Ceilings,Dry Wall,Unfinished Walls,2 Story Ceilings
New Construction N
Schools
Elementary Schools T.A. Lowery
Middle Schools Wildwood
High Schools Jefferson
School District Jefferson County Schools
Others
HOA Fee Include Snow Removal,Road Maintenance
Senior Community No
Tax ID 09 24B001100000000
Ownership Fee Simple
SqFt Source Assessor
Security Features Carbon Monoxide Detector(s),Exterior Cameras,Smoke Detector
Special Listing Condition Standard
Read Less Info
Want to know what your home might be worth? Contact us for a FREE valuation!

Our team is ready to help you sell your home for the highest possible price ASAP

Bought with Butch L Cazin • Long & Foster Real Estate, Inc.
"My job is to find and attract mastery-based agents to the office, protect the culture, and make sure everyone is happy! "







