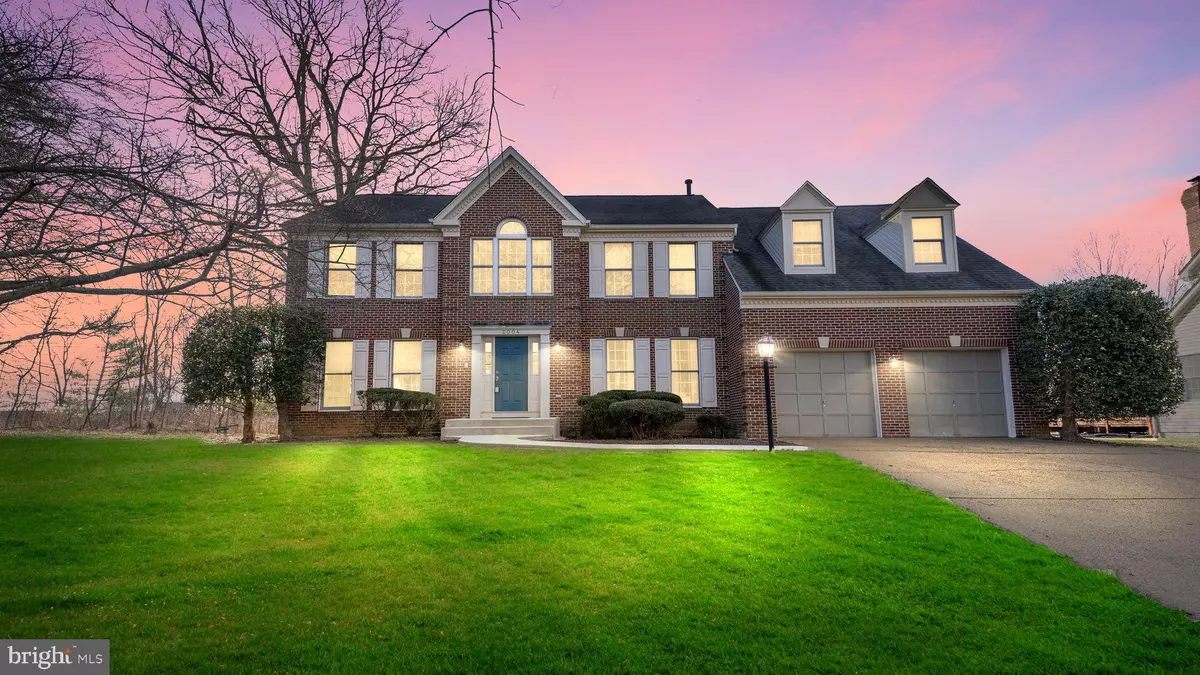$520,000
$509,900
2.0%For more information regarding the value of a property, please contact us for a free consultation.
4 Beds
4 Baths
4,320 SqFt
SOLD DATE : 03/12/2024
Key Details
Sold Price $520,000
Property Type Single Family Home
Sub Type Detached
Listing Status Sold
Purchase Type For Sale
Square Footage 4,320 sqft
Price per Sqft $120
Subdivision Simmons Acres
MLS Listing ID MDPG2103400
Sold Date 03/12/24
Style Colonial
Bedrooms 4
Full Baths 2
Half Baths 2
HOA Fees $71/mo
HOA Y/N Y
Abv Grd Liv Area 3,116
Originating Board BRIGHT
Year Built 1992
Annual Tax Amount $5,175
Tax Year 2023
Lot Size 0.399 Acres
Acres 0.4
Property Description
As you walk through the front door, you are greeted by a warm and inviting atmosphere that immediately makes you feel at home. The high ceilings and large windows flood the living room with natural light, creating a bright and airy ambiance that is perfect for both relaxing evenings and lively gatherings.
The spacious kitchen is a chef's dream. Whether you're preparing a cozy dinner for two or hosting a dinner party for friends, this kitchen is sure to inspire your culinary creativity.
Venture outside to the expansive backyard, where lush greenery and a serene deck offer the ideal setting for al fresco dining or simply unwinding after a long day. Imagine sipping your morning coffee as you listen to the birds chirping or hosting a summer barbecue under the stars - the possibilities are endless in this outdoor oasis.
With four bedrooms, including a primary suite that exudes luxury and comfort, this colonial home provides ample space for rest and relaxation. Each room is thoughtfully designed to create a peaceful retreat where you can escape the hustle and bustle of daily life.
Whether you're looking for a place to call home or a weekend getaway, this charming colonial in Simmons Acres is sure to capture your heart and inspire a lifetime of cherished memories. Don't miss the opportunity to make this enchanting property your own - schedule a visit today and start envisioning the endless possibilities that await you in this delightful oasis.
Location
State MD
County Prince Georges
Zoning RR
Rooms
Other Rooms Living Room, Dining Room, Primary Bedroom, Bedroom 2, Bedroom 3, Bedroom 4, Kitchen, Family Room, Basement, Foyer, Laundry, Office, Bathroom 2, Primary Bathroom, Half Bath
Basement Other
Interior
Interior Features Bar, Built-Ins, Carpet, Ceiling Fan(s), Chair Railings, Crown Moldings, Family Room Off Kitchen, Floor Plan - Traditional, Kitchen - Eat-In, Kitchen - Island, Recessed Lighting, Skylight(s), Soaking Tub, Sprinkler System, Walk-in Closet(s), Wet/Dry Bar, WhirlPool/HotTub, Window Treatments, Wood Floors
Hot Water Electric
Cooling Central A/C, Ceiling Fan(s), Heat Pump(s), Zoned
Flooring Carpet, Ceramic Tile, Hardwood
Fireplaces Number 1
Fireplaces Type Brick, Fireplace - Glass Doors, Wood
Equipment Cooktop, Dishwasher, Disposal, Dryer, Exhaust Fan, Microwave, Oven - Double, Refrigerator, Washer
Fireplace Y
Window Features Screens,Skylights,Storm
Appliance Cooktop, Dishwasher, Disposal, Dryer, Exhaust Fan, Microwave, Oven - Double, Refrigerator, Washer
Heat Source Natural Gas
Laundry Main Floor
Exterior
Exterior Feature Deck(s)
Parking Features Garage - Front Entry, Garage Door Opener
Garage Spaces 4.0
Utilities Available Cable TV Available, Electric Available, Water Available
Water Access N
Accessibility None
Porch Deck(s)
Attached Garage 2
Total Parking Spaces 4
Garage Y
Building
Story 3
Foundation Other
Sewer Public Sewer
Water Public
Architectural Style Colonial
Level or Stories 3
Additional Building Above Grade, Below Grade
New Construction N
Schools
High Schools Gwynn Park
School District Prince George'S County Public Schools
Others
Pets Allowed Y
Senior Community No
Tax ID 17050330183
Ownership Fee Simple
SqFt Source Assessor
Acceptable Financing Conventional, FHA, VA, Cash
Listing Terms Conventional, FHA, VA, Cash
Financing Conventional,FHA,VA,Cash
Special Listing Condition Standard
Pets Allowed No Pet Restrictions
Read Less Info
Want to know what your home might be worth? Contact us for a FREE valuation!

Our team is ready to help you sell your home for the highest possible price ASAP

Bought with Adunni Aliu • Compass

"My job is to find and attract mastery-based agents to the office, protect the culture, and make sure everyone is happy! "







