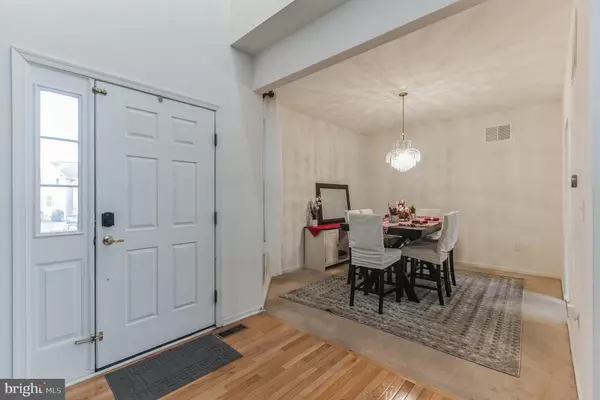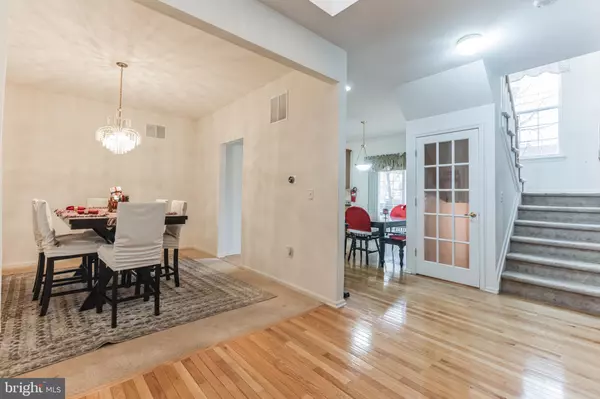$540,000
$535,000
0.9%For more information regarding the value of a property, please contact us for a free consultation.
4 Beds
3 Baths
2,402 SqFt
SOLD DATE : 03/15/2024
Key Details
Sold Price $540,000
Property Type Single Family Home
Sub Type Detached
Listing Status Sold
Purchase Type For Sale
Square Footage 2,402 sqft
Price per Sqft $224
Subdivision Grande At Rancocas C
MLS Listing ID NJBL2058050
Sold Date 03/15/24
Style Colonial
Bedrooms 4
Full Baths 2
Half Baths 1
HOA Fees $40/mo
HOA Y/N Y
Abv Grd Liv Area 2,402
Originating Board BRIGHT
Year Built 2002
Annual Tax Amount $11,584
Tax Year 2022
Lot Size 8,276 Sqft
Acres 0.19
Lot Dimensions 0.00 x 0.00
Property Description
This beautiful DR Horton built home in the much sought after Grande at Rancocas boasts 4 bedrooms, 2.5 baths, a fantastic, finished basement and a 2-car attached garage. Upon entering the home, you will find yourself in a dramatic two-story foyer complete with hardwood flooring. A true center hall colonial, you will find the formal living room is to your right and next to it is a conveniently located the powder room and coat closet. The formal dining room with access to the eat-in kitchen is to your left. The chef's kitchen includes a gas range, a kitchen island, and a dining area with sliding glass doors to the beautiful deck with stairs leading down to the backyard. Upstairs you will find four spacious bedrooms including a primary suite complete with two walk-in closets, a primary bathroom with a stall shower, two separate vanities and an oversized soaking tub. The hallway bathroom has a tub/shower combination with a dual sink vanity. The remaining three bedrooms are beautifully kept with carpet and generous sized closets. The finished basement offers endless possibilities. Use part as a home office, a playroom or simply enjoy the additional space for entertaining with the full-size wet bar. The laundry room is located off the kitchen and offers access to the 2 car garage. All of this on a premium lot located in the cul-de-sac, so no through traffic! Other improvements include a four-year-old water heater.
Location
State NJ
County Burlington
Area Delran Twp (20310)
Zoning RES
Rooms
Other Rooms Living Room, Dining Room, Primary Bedroom, Bedroom 2, Bedroom 3, Bedroom 4, Kitchen, Family Room, Foyer, Primary Bathroom
Basement Full, Fully Finished, Heated, Interior Access, Poured Concrete, Windows
Interior
Interior Features Carpet, Bar, Ceiling Fan(s), Family Room Off Kitchen, Formal/Separate Dining Room, Kitchen - Eat-In, Kitchen - Island, Walk-in Closet(s)
Hot Water Natural Gas
Heating Forced Air
Cooling Central A/C, Ceiling Fan(s)
Flooring Carpet, Hardwood, Luxury Vinyl Plank
Fireplaces Number 1
Fireplaces Type Gas/Propane
Fireplace Y
Heat Source Natural Gas
Laundry Main Floor
Exterior
Exterior Feature Deck(s), Porch(es)
Parking Features Garage Door Opener, Garage - Front Entry, Inside Access
Garage Spaces 4.0
Utilities Available Cable TV, Under Ground, Natural Gas Available, Electric Available
Water Access N
Roof Type Shingle
Accessibility None
Porch Deck(s), Porch(es)
Attached Garage 2
Total Parking Spaces 4
Garage Y
Building
Story 2
Foundation Concrete Perimeter
Sewer Public Sewer
Water Public
Architectural Style Colonial
Level or Stories 2
Additional Building Above Grade, Below Grade
New Construction N
Schools
Elementary Schools Millbridge E.S.
Middle Schools Delran M.S.
High Schools Delran H.S.
School District Delran Township Public Schools
Others
Senior Community No
Tax ID 10-00118 07-00027
Ownership Fee Simple
SqFt Source Assessor
Acceptable Financing Cash, Conventional, FHA, VA
Listing Terms Cash, Conventional, FHA, VA
Financing Cash,Conventional,FHA,VA
Special Listing Condition Standard
Read Less Info
Want to know what your home might be worth? Contact us for a FREE valuation!

Our team is ready to help you sell your home for the highest possible price ASAP

Bought with Melissa Kitzmiller • Robin Kemmerer Associates Inc
"My job is to find and attract mastery-based agents to the office, protect the culture, and make sure everyone is happy! "







