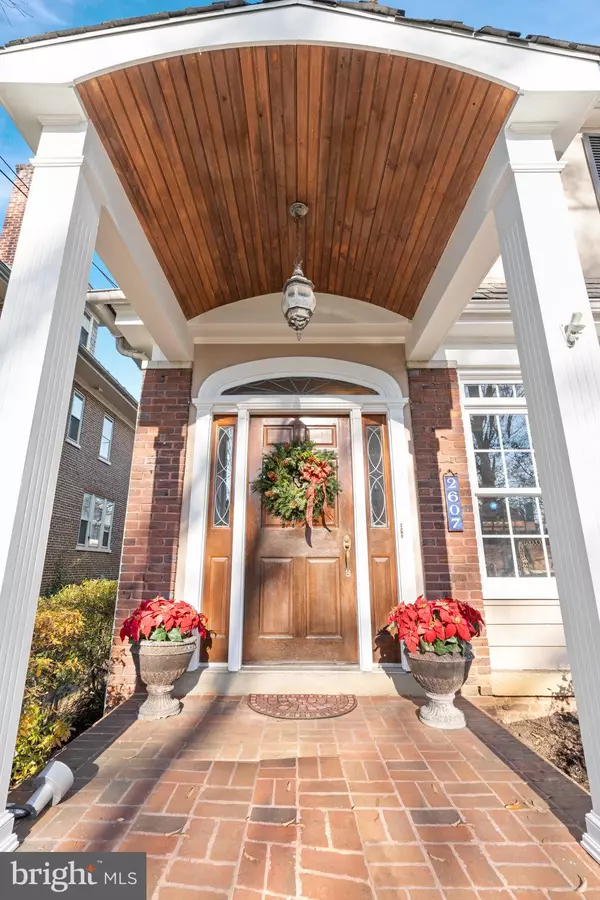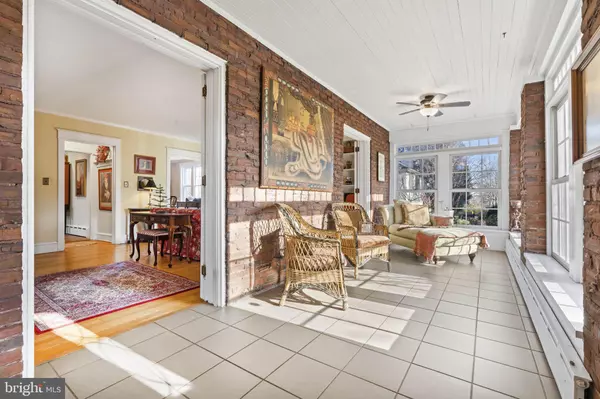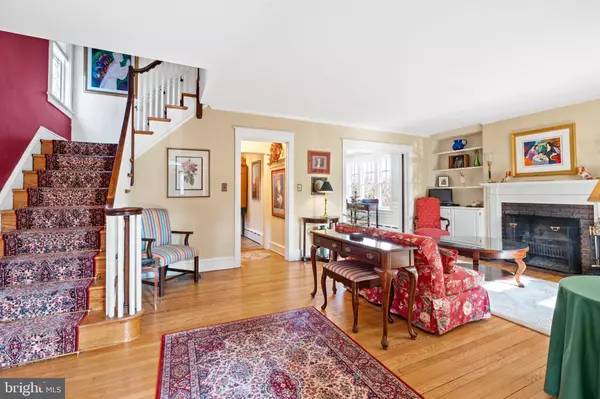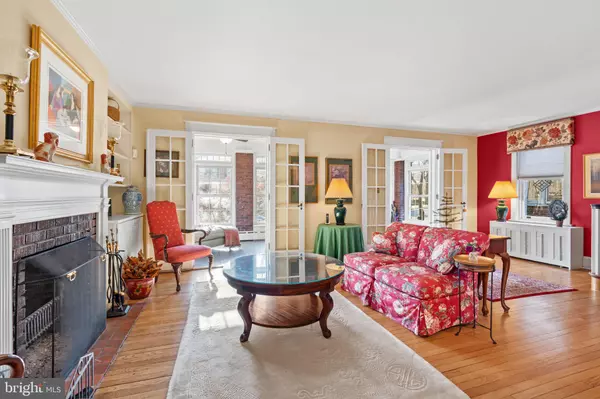$910,000
$915,000
0.5%For more information regarding the value of a property, please contact us for a free consultation.
4 Beds
4 Baths
3,210 SqFt
SOLD DATE : 03/01/2024
Key Details
Sold Price $910,000
Property Type Single Family Home
Sub Type Detached
Listing Status Sold
Purchase Type For Sale
Square Footage 3,210 sqft
Price per Sqft $283
Subdivision Highlands
MLS Listing ID DENC2052216
Sold Date 03/01/24
Style Colonial
Bedrooms 4
Full Baths 3
Half Baths 1
HOA Y/N N
Abv Grd Liv Area 3,210
Originating Board BRIGHT
Year Built 1935
Annual Tax Amount $5,916
Tax Year 2022
Lot Size 6,534 Sqft
Acres 0.15
Lot Dimensions 43.50 x 150.00
Property Description
Don't miss the chance to reside in one of Wilmington's most sought-after neighborhoods, The Highlands! Just steps from Rockford Park, 2607 W. 17th presents a grand, detached 4-bedroom, 3.5-bath home featuring an impressive two-story addition, off-street parking in a 2-car garage, and a private fenced-in backyard. The slate roof and architectural details make for great curb appeal. A charming portico welcomes you into a sunroom with ceramic tile flooring, ceiling fans, and an exposed brick wall. Glass French doors lead to the formal living room, highlighted by a wood-burning fireplace flanked by built-ins, and enhanced by hardwood floors. Flowing seamlessly, the living room transitions into a spacious dining room adorned with crown molding, wainscoting, and a ceiling medallion. Two built-in corner cabinets add both ambiance and storage. Art Deco beveled glass doors unveil the heart of the home—a great room addition and gourmet kitchen. The 30 x 15 great room is a perfect gathering space with a gas fireplace, hardwood floors, recessed lighting, and access to a covered deck/patio, private backyard, and a detached two-car garage. Designed for entertaining, the great room and kitchen share an open layout. The updated kitchen boasts white cabinets, granite counters, and high-end stainless-steel appliances, including a Sub-Zero built-in refrigerator, Dacor 6-Burner Gas Range and Hood, Bosch double oven, KitchenAid dishwasher, and two separate stainless-steel sinks. An island/breakfast bar with bonus storage, additional workspace and a second sink is a wonderful gathering spot. The main floor also houses a Butler's Pantry with a laundry nook and an updated powder room. This was the home's original kitchen that was transformed by the current owners. It features custom tile flooring, modern cabinetry, recessed lighting, and additional counterspace and storage. Ascend the handsome wooden turned staircase to the second floor, where an oversized primary suite awaits, offering his and her bathrooms, his and her walk-in closets, another large closet, and a screened-in porch/balcony off the spacious bedroom. The porch, accessed by French doors, has been recently updated with composite flooring, new ceiling fans, railings, and screens. The primary bathrooms are modern and luxurious—one with a floor-to-ceiling tiled shower and the other with an Eagle-claw cast-iron bathtub. Two additional well-sized bedrooms and a modern bathroom with a tub/shower complete the second floor. The third floor provides flexible space with two large rooms, each with ample closets. Currently utilized as the 4th bedroom and a den, the space could easily convert to include a 5th bedroom. The third floor is plumbed under the carpet for an additional bathroom. The basement offers yet another storage area. The backyard, a private fenced-in retreat with a covered patio/deck, offers access to the two-car garage and a bonus shed. Conveniently located near parks, restaurants, museums, and shopping, 2607 W. 17th Street provides easy access to I-95 and Route 52 for commuting to Downtown Wilmington, Washington DC, Baltimore, Philadelphia, and New York City. Close to Amtrak and the Philadelphia International Airport, this beautiful Highlands Home is a must-see!
Location
State DE
County New Castle
Area Wilmington (30906)
Zoning 26R-1
Rooms
Other Rooms Living Room, Dining Room, Primary Bedroom, Bedroom 2, Bedroom 3, Bedroom 4, Kitchen, Den, Basement, Sun/Florida Room, Great Room, Laundry, Other, Primary Bathroom, Full Bath, Half Bath, Screened Porch
Basement Unfinished
Interior
Interior Features Attic, Built-Ins, Butlers Pantry, Carpet, Ceiling Fan(s), Crown Moldings, Curved Staircase, Family Room Off Kitchen, Kitchen - Island, Primary Bath(s), Recessed Lighting, Soaking Tub, Stain/Lead Glass, Stall Shower, Tub Shower, Upgraded Countertops, Wainscotting, Walk-in Closet(s), Wood Floors
Hot Water Other
Heating Hot Water
Cooling Central A/C
Fireplaces Number 2
Fireplaces Type Wood, Gas/Propane
Equipment Built-In Microwave, Built-In Range, Dishwasher, Disposal, Oven - Double, Oven - Wall, Range Hood, Six Burner Stove, Stainless Steel Appliances, Washer/Dryer Stacked
Fireplace Y
Appliance Built-In Microwave, Built-In Range, Dishwasher, Disposal, Oven - Double, Oven - Wall, Range Hood, Six Burner Stove, Stainless Steel Appliances, Washer/Dryer Stacked
Heat Source Electric, Natural Gas
Laundry Main Floor
Exterior
Exterior Feature Patio(s), Balcony
Parking Features Garage Door Opener
Garage Spaces 2.0
Fence Rear
Water Access N
Accessibility None
Porch Patio(s), Balcony
Total Parking Spaces 2
Garage Y
Building
Story 3
Foundation Stone
Sewer Public Sewer
Water Public
Architectural Style Colonial
Level or Stories 3
Additional Building Above Grade, Below Grade
New Construction N
Schools
School District Red Clay Consolidated
Others
Senior Community No
Tax ID 26-005.40-034
Ownership Fee Simple
SqFt Source Assessor
Special Listing Condition Standard
Read Less Info
Want to know what your home might be worth? Contact us for a FREE valuation!

Our team is ready to help you sell your home for the highest possible price ASAP

Bought with Nancy A Fleming • Compass
"My job is to find and attract mastery-based agents to the office, protect the culture, and make sure everyone is happy! "







