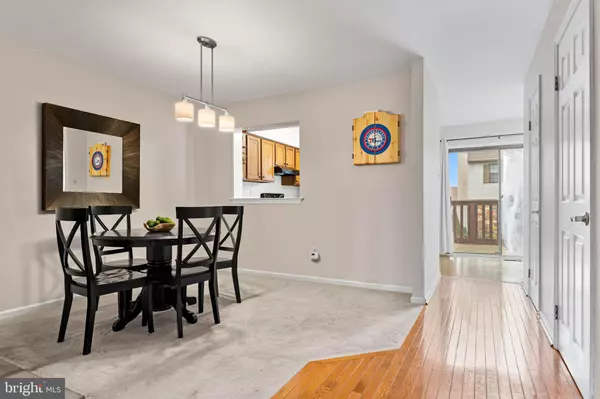$360,000
$349,000
3.2%For more information regarding the value of a property, please contact us for a free consultation.
3 Beds
2 Baths
1,296 SqFt
SOLD DATE : 03/08/2024
Key Details
Sold Price $360,000
Property Type Townhouse
Sub Type Interior Row/Townhouse
Listing Status Sold
Purchase Type For Sale
Square Footage 1,296 sqft
Price per Sqft $277
Subdivision Willistown Woods
MLS Listing ID PACT2059154
Sold Date 03/08/24
Style Traditional
Bedrooms 3
Full Baths 1
Half Baths 1
HOA Fees $220/mo
HOA Y/N Y
Abv Grd Liv Area 1,296
Originating Board BRIGHT
Year Built 1986
Annual Tax Amount $3,491
Tax Year 2023
Lot Size 1,062 Sqft
Acres 0.02
Lot Dimensions 0.00 x 0.00
Property Description
Welcome to 1504 Quincy Place, a charming 3-bedroom, 1.5-bathroom home in Willistown Woods. Step inside and be greeted by an inviting living area, featuring ample natural light, a fireplace, and a seamless flow into the adjoining spaces. The well-appointed kitchen has sleek countertops, plenty of storage, and a breakfast bar for casual dining. The adjacent dining area is an ideal spot for enjoying meals and hosting gatherings. The primary bedroom is spacious and complete with generous closet space and an en-suite bathroom for added privacy. Two additional bedrooms, and a large basement with a laundry room, provide versatility for your family, guests, a home office, or a personal gym, catering to your specific needs. Outside, a charming patio offers a delightful space for al fresco dining. The low-maintenance yard ensures you can spend more time enjoying your home and less time on upkeep. Conveniently located in a desirable neighborhood, this home provides easy access to a variety of local amenities, dining options, and entertainment venues, making it a perfect place to call home. Don't miss the opportunity to make this delightful property yours – schedule a showing today!
Location
State PA
County Chester
Area Willistown Twp (10354)
Zoning RA
Rooms
Other Rooms Living Room, Dining Room, Primary Bedroom, Bedroom 2, Kitchen, Family Room, Bedroom 1, Laundry, Attic
Basement Full
Interior
Interior Features Skylight(s), Ceiling Fan(s), Kitchen - Eat-In
Hot Water Natural Gas
Heating Heat Pump(s)
Cooling Central A/C
Flooring Wood, Fully Carpeted, Vinyl, Tile/Brick
Fireplaces Number 1
Fireplaces Type Gas/Propane
Equipment Built-In Range, Dishwasher
Fireplace Y
Appliance Built-In Range, Dishwasher
Heat Source Electric
Laundry Basement
Exterior
Garage Spaces 2.0
Parking On Site 2
Water Access N
Roof Type Pitched,Shingle
Accessibility None
Total Parking Spaces 2
Garage N
Building
Lot Description Level
Story 3
Foundation Concrete Perimeter
Sewer Public Sewer
Water Public
Architectural Style Traditional
Level or Stories 3
Additional Building Above Grade, Below Grade
New Construction N
Schools
School District Great Valley
Others
Pets Allowed Y
HOA Fee Include Common Area Maintenance,Ext Bldg Maint,Lawn Maintenance,Snow Removal,Trash,Insurance
Senior Community No
Tax ID 54-08F-0186
Ownership Fee Simple
SqFt Source Assessor
Special Listing Condition Standard
Pets Allowed No Pet Restrictions
Read Less Info
Want to know what your home might be worth? Contact us for a FREE valuation!

Our team is ready to help you sell your home for the highest possible price ASAP

Bought with Derek Donatelli • EXP Realty, LLC
"My job is to find and attract mastery-based agents to the office, protect the culture, and make sure everyone is happy! "







