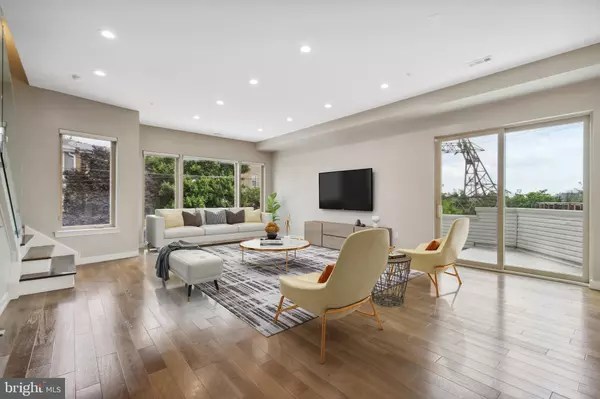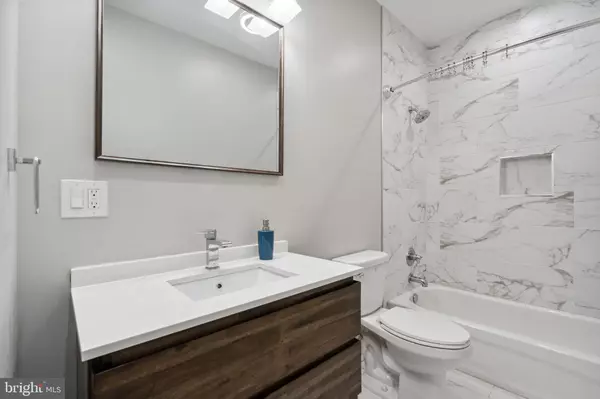$656,000
$675,000
2.8%For more information regarding the value of a property, please contact us for a free consultation.
3 Beds
5 Baths
3,743 SqFt
SOLD DATE : 02/28/2024
Key Details
Sold Price $656,000
Property Type Townhouse
Sub Type End of Row/Townhouse
Listing Status Sold
Purchase Type For Sale
Square Footage 3,743 sqft
Price per Sqft $175
Subdivision East Falls
MLS Listing ID PAPH2247366
Sold Date 02/28/24
Style Contemporary
Bedrooms 3
Full Baths 4
Half Baths 1
HOA Y/N N
Abv Grd Liv Area 3,743
Originating Board BRIGHT
Year Built 2019
Annual Tax Amount $1,678
Tax Year 2023
Lot Size 8,000 Sqft
Acres 0.18
Property Description
Welcome to 3300 Conrad St, a stylish contemporary townhouse situated in the heart of East Falls. This spacious residence boasts an array of features that are sure to impress from top to bottom with designer selections and finishes and offers off street parking in your private garage. With 3 spacious bedrooms, 4 full bathrooms (primary bath with heated floors and soaking tubs), and 1 half bathroom, this home offers ample space for comfortable living. Additional features include a beautiful hardwood floor throughout, large closets, and a private rooftop deck.
The main living area has an abundance of natural light flooding through the floor to ceiling windows, creating a warm and inviting atmosphere. The high ceilings further enhance the sense of spaciousness throughout the home. The well-designed layout includes a large lower level with full bathroom, providing additional living or storage space to suit your needs. The garage offers convenience and security for your vehicles or extra storage space. The upper floor laundry eliminates the hassle of carrying loads up and down the stairs, making laundry day a breeze. The main living space is where the kitchen/dining areas blend with a relaxing living room. The amazing cook’s kitchen is bright and open with elegant touches, including a built in convection/microwave oven. Off of the kitchen is a glass sliding door to access the 2nd outdoor space of your large side deck. Perfect for entertaining day or night. There is additional outdoor space on the lower-level walk-out to your fenced in yard space. The dual-zone heating and cooling system ensures comfort throughout the year, allowing you to customize the temperature to your liking. The builder thought of everything including extra soundproofing windows, insulation and double drywall for extra comfort. One of the highlights of this property is its huge roof deck with views of the Philadelphia skyline. The proximity to Kelly Drive and Center City, offering easy access to outdoor recreation, dining, shopping, and entertainment options. Additionally, the convenient access to the Septa lines provides seamless transportation options for commuting or exploring all that Philadelphia has to offer. Don't miss the opportunity to make this exceptional property your new home. Schedule a viewing today and experience the comfort, convenience, and elegance that 3300 Conrad St has to offer in East Falls. 7 years left on tax abatement.
Location
State PA
County Philadelphia
Area 19129 (19129)
Zoning RSA5
Rooms
Other Rooms Living Room, Dining Room, Primary Bedroom, Bedroom 2, Kitchen, Family Room, Bedroom 1
Basement Full, Fully Finished, Walkout Level
Main Level Bedrooms 1
Interior
Interior Features Primary Bath(s), Kitchen - Island, Sprinkler System, Breakfast Area
Hot Water Natural Gas
Heating Forced Air
Cooling Central A/C
Flooring Wood
Equipment Oven - Self Cleaning, Dishwasher, Disposal, Energy Efficient Appliances
Fireplace N
Window Features Bay/Bow
Appliance Oven - Self Cleaning, Dishwasher, Disposal, Energy Efficient Appliances
Heat Source Natural Gas
Laundry Upper Floor
Exterior
Exterior Feature Deck(s), Roof
Parking Features Garage Door Opener, Oversized
Garage Spaces 1.0
Fence Fully
Utilities Available Cable TV
Water Access N
Roof Type Flat
Accessibility None
Porch Deck(s), Roof
Attached Garage 1
Total Parking Spaces 1
Garage Y
Building
Lot Description Corner, Irregular, SideYard(s), Rear Yard
Story 4
Foundation Concrete Perimeter
Sewer Public Sewer
Water Public
Architectural Style Contemporary
Level or Stories 4
Additional Building Above Grade
Structure Type 9'+ Ceilings
New Construction N
Schools
School District The School District Of Philadelphia
Others
Senior Community No
Tax ID 382261000
Ownership Fee Simple
SqFt Source Estimated
Special Listing Condition Standard
Read Less Info
Want to know what your home might be worth? Contact us for a FREE valuation!

Our team is ready to help you sell your home for the highest possible price ASAP

Bought with Richard J McIlhenny • RE/MAX Services

"My job is to find and attract mastery-based agents to the office, protect the culture, and make sure everyone is happy! "







