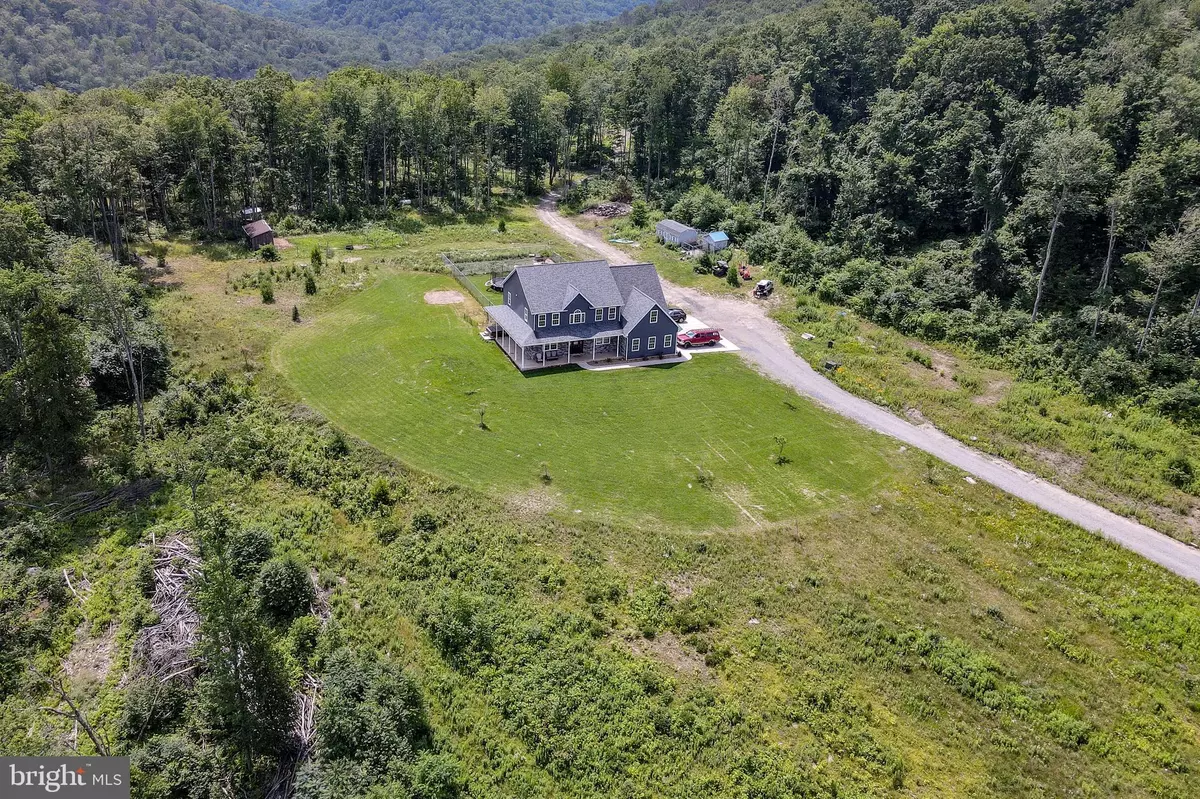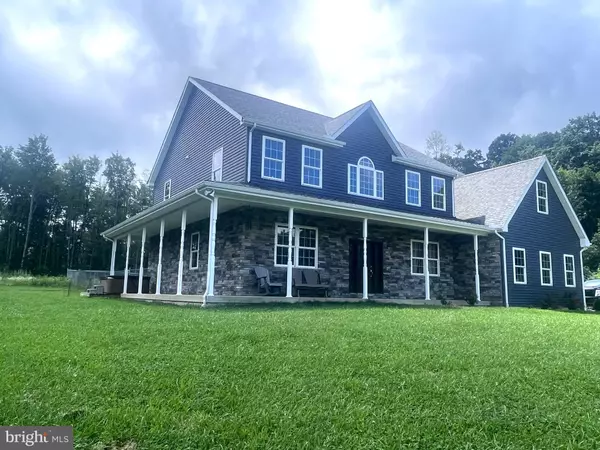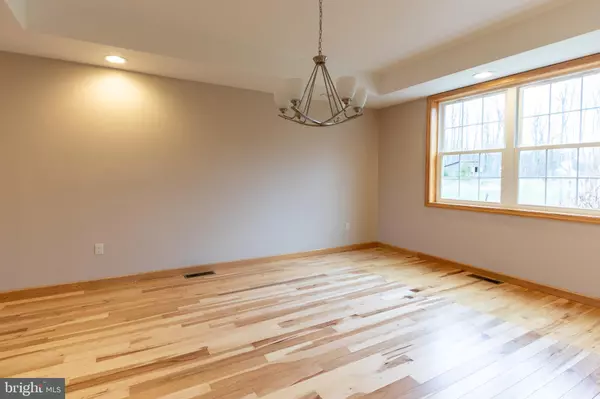$670,000
$699,000
4.1%For more information regarding the value of a property, please contact us for a free consultation.
5 Beds
4 Baths
3,232 SqFt
SOLD DATE : 02/27/2024
Key Details
Sold Price $670,000
Property Type Single Family Home
Sub Type Detached
Listing Status Sold
Purchase Type For Sale
Square Footage 3,232 sqft
Price per Sqft $207
Subdivision None Available
MLS Listing ID PACE2507392
Sold Date 02/27/24
Style Craftsman,Traditional
Bedrooms 5
Full Baths 3
Half Baths 1
HOA Y/N N
Abv Grd Liv Area 3,232
Originating Board BRIGHT
Year Built 2017
Annual Tax Amount $5,186
Tax Year 2023
Lot Size 81.940 Acres
Acres 81.94
Property Description
Welcome to this stunning single family home situated on 80.91 acres of land, providing a private sanctuary close to over 14,000 acres of State Game Lands. This property offers the perfect blend of seclusion and convenience, as it is nestled in a tranquil location yet still within proximity to schools and amenities.
As you enter the home, you will be greeted by a beautiful, eye-appealing two-story entry, adorned with lovely hardwoods. The interior is filled with loads of natural sunlight and boasts high ceilings throughout, creating a bright and airy atmosphere. With 4 bedrooms and 3.5 baths, this home has plenty of space for a growing family. The kitchen is a chef's dream, equipped with a double oven, center island, and a breakfast area that opens up to the family room. The family room features a gas-burning fireplace, making it the perfect spot for entertaining. French doors lead to the rear deck and fenced back yard, providing a safe space for pets and children to play. For formal occasions, the dining room with a trayed ceiling sits adjacent to the formal living room, creating an elegant space for hosting guests. Additionally, there is an office area that offers a delightful view, making the workday fly by.
The primary bedroom is a true oasis, featuring a trayed ceiling, double walk-in closets, and a luxurious primary bath with a soaking tub and walk-in shower. There is even a private den area, perfect for relaxation or a home office. The home also offers three additional spacious bedrooms with large closets and a full bath with a double vanity. Convenience is key with a second-floor laundry room.
The basement level of the home is partially finished, providing endless possibilities for additional living space. There is also a 3-car attached heated garage, ensuring that your vehicles are protected during the colder months. One of the many highlights of this property is the magnificent views it offers for every season. Enjoy the beauty of nature from the full wrap porch, complete with a hot tub. The wooded parcel provides a haven for wildlife, allowing you to truly immerse yourself in the tranquility of the surroundings.
Don't miss the opportunity to make this stunning property your own. Schedule a private showing and experience the beauty and serenity of this remarkable home.
Location
State PA
County Centre
Area Rush Twp (16405)
Zoning R
Rooms
Other Rooms Living Room, Dining Room, Primary Bedroom, Sitting Room, Bedroom 2, Bedroom 3, Bedroom 4, Kitchen, Family Room, Foyer, Bedroom 1, Primary Bathroom
Basement Full, Unfinished
Main Level Bedrooms 1
Interior
Interior Features Entry Level Bedroom, Family Room Off Kitchen, Kitchen - Eat-In, Kitchen - Island, Walk-in Closet(s)
Hot Water Electric
Heating Heat Pump - Electric BackUp
Cooling Heat Pump(s)
Fireplaces Number 1
Equipment Stove, Oven - Double, Dishwasher, Microwave, Refrigerator
Fireplace Y
Appliance Stove, Oven - Double, Dishwasher, Microwave, Refrigerator
Heat Source Electric
Exterior
Parking Features Garage - Side Entry
Garage Spaces 2.0
Water Access N
Accessibility None
Attached Garage 2
Total Parking Spaces 2
Garage Y
Building
Story 2
Foundation Concrete Perimeter
Sewer On Site Septic
Water Well, Public
Architectural Style Craftsman, Traditional
Level or Stories 2
Additional Building Above Grade, Below Grade
New Construction N
Schools
School District Philipsburg-Osceola Area
Others
Senior Community No
Tax ID 05-014-,069-,0000-
Ownership Fee Simple
SqFt Source Estimated
Acceptable Financing Cash, Conventional, FHA, VA
Listing Terms Cash, Conventional, FHA, VA
Financing Cash,Conventional,FHA,VA
Special Listing Condition Standard
Read Less Info
Want to know what your home might be worth? Contact us for a FREE valuation!

Our team is ready to help you sell your home for the highest possible price ASAP

Bought with Robert Miller • Keller Williams Advantage Realty

"My job is to find and attract mastery-based agents to the office, protect the culture, and make sure everyone is happy! "







