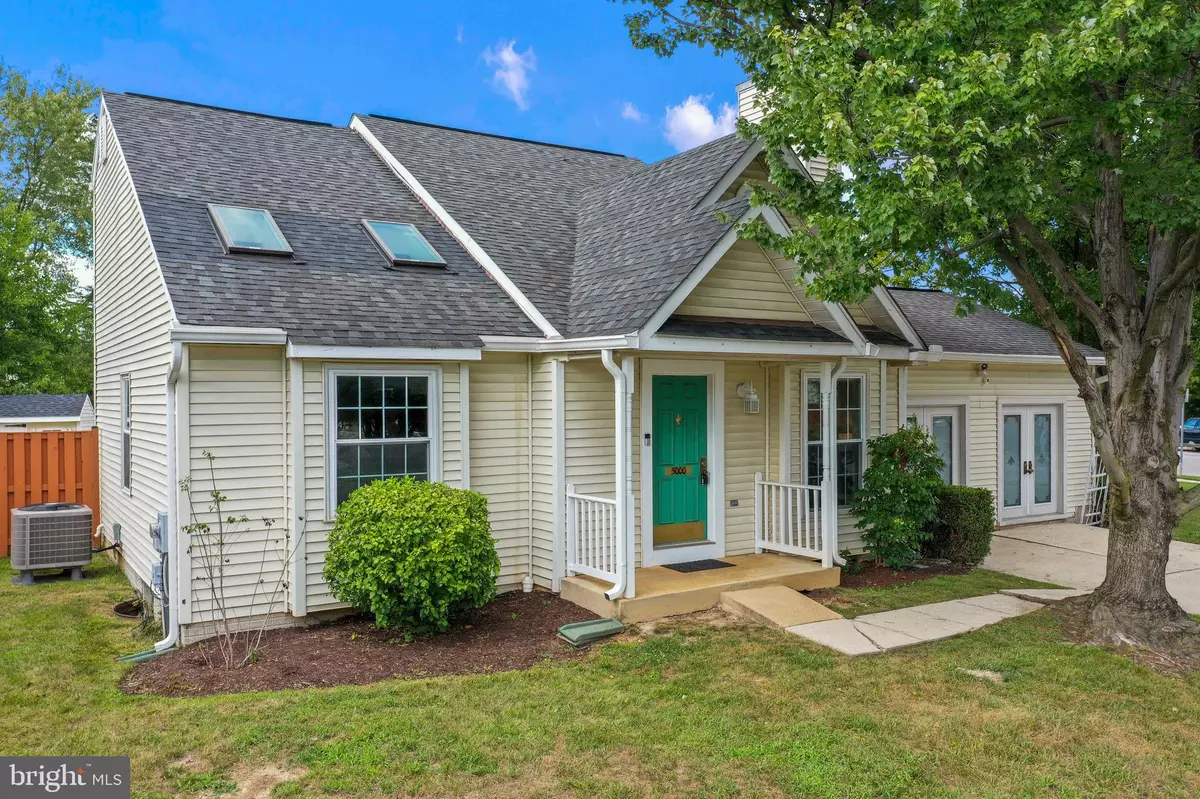$500,000
$505,000
1.0%For more information regarding the value of a property, please contact us for a free consultation.
4 Beds
3 Baths
2,646 SqFt
SOLD DATE : 02/27/2024
Key Details
Sold Price $500,000
Property Type Single Family Home
Sub Type Detached
Listing Status Sold
Purchase Type For Sale
Square Footage 2,646 sqft
Price per Sqft $188
Subdivision Robin Meadows
MLS Listing ID MDFR2039572
Sold Date 02/27/24
Style Colonial,Dutch
Bedrooms 4
Full Baths 3
HOA Fees $80/mo
HOA Y/N Y
Abv Grd Liv Area 1,646
Originating Board BRIGHT
Year Built 1989
Annual Tax Amount $3,572
Tax Year 2023
Lot Size 9,717 Sqft
Acres 0.22
Property Description
***WHAT A DEAL AT THIS NEW PRICE***
Welcome home to this impeccably maintained home in the delightful and park like Robin Meadows Community! This home features four bedrooms and three full bathrooms, fresh paint, a recently updated kitchen, brand new appliances including the washer and dryer, new flooring in the fully finished basement with a wood burning fireplace, a large main level master suite with private full bathroom, vaulted ceilings for an open and airy ambiance in the living room and master bedroom, additional living space in the converted two car garage, large trex deck, and fully fenced backyard with 6ft privacy fence. That's not all, walking distance to the community pool on a large corner lot with close proximity to schools, restaurants, downtown Frederick, and major commuter routes, what more could you ask for? Schedule your private tour today before it's too late!
Location
State MD
County Frederick
Zoning R5
Rooms
Other Rooms Living Room, Dining Room, Primary Bedroom, Bedroom 2, Bedroom 3, Bedroom 4, Kitchen, Family Room, Exercise Room, Laundry, Office, Utility Room, Primary Bathroom, Full Bath
Basement Connecting Stairway, Fully Finished, Full, Heated, Interior Access, Outside Entrance, Walkout Stairs, Windows, Sump Pump, Improved
Main Level Bedrooms 1
Interior
Interior Features Attic, Carpet, Ceiling Fan(s), Crown Moldings, Wainscotting, Dining Area, Entry Level Bedroom, Family Room Off Kitchen, Floor Plan - Open, Kitchen - Table Space, Primary Bath(s), Skylight(s)
Hot Water Electric
Heating Heat Pump(s), Programmable Thermostat
Cooling Central A/C, Ceiling Fan(s), Ductless/Mini-Split, Programmable Thermostat
Flooring Luxury Vinyl Plank, Carpet, Ceramic Tile
Fireplaces Number 1
Fireplaces Type Wood
Equipment Built-In Microwave, Dishwasher, Disposal, Dryer, Exhaust Fan, Oven/Range - Electric, Refrigerator, Stainless Steel Appliances, Washer, Water Heater
Furnishings No
Fireplace Y
Window Features Skylights,Double Pane
Appliance Built-In Microwave, Dishwasher, Disposal, Dryer, Exhaust Fan, Oven/Range - Electric, Refrigerator, Stainless Steel Appliances, Washer, Water Heater
Heat Source Electric
Laundry Basement, Washer In Unit, Dryer In Unit
Exterior
Exterior Feature Deck(s)
Garage Spaces 2.0
Fence Fully, Rear, Wood, Privacy
Utilities Available Cable TV Available, Phone Available
Amenities Available Basketball Courts, Pool - Outdoor, Tot Lots/Playground, Swimming Pool
Waterfront N
Water Access N
Roof Type Shingle
Accessibility Grab Bars Mod
Porch Deck(s)
Parking Type Driveway
Total Parking Spaces 2
Garage N
Building
Lot Description Corner, Cul-de-sac, Rear Yard
Story 3
Foundation Other
Sewer Public Sewer
Water Public
Architectural Style Colonial, Dutch
Level or Stories 3
Additional Building Above Grade, Below Grade
Structure Type Dry Wall,Vaulted Ceilings,2 Story Ceilings
New Construction N
Schools
Elementary Schools Tuscarora
Middle Schools Crestwood
High Schools Tuscarora
School District Frederick County Public Schools
Others
HOA Fee Include Common Area Maintenance,Pool(s),Trash
Senior Community No
Tax ID 1101020773
Ownership Fee Simple
SqFt Source Assessor
Security Features Main Entrance Lock,Surveillance Sys,Non-Monitored,Motion Detectors,Exterior Cameras,Smoke Detector,Carbon Monoxide Detector(s)
Acceptable Financing Cash, Conventional, FHA, VA
Horse Property N
Listing Terms Cash, Conventional, FHA, VA
Financing Cash,Conventional,FHA,VA
Special Listing Condition Standard
Read Less Info
Want to know what your home might be worth? Contact us for a FREE valuation!

Our team is ready to help you sell your home for the highest possible price ASAP

Bought with Jacklyn A Esguerra • Avery-Hess, REALTORS

"My job is to find and attract mastery-based agents to the office, protect the culture, and make sure everyone is happy! "







