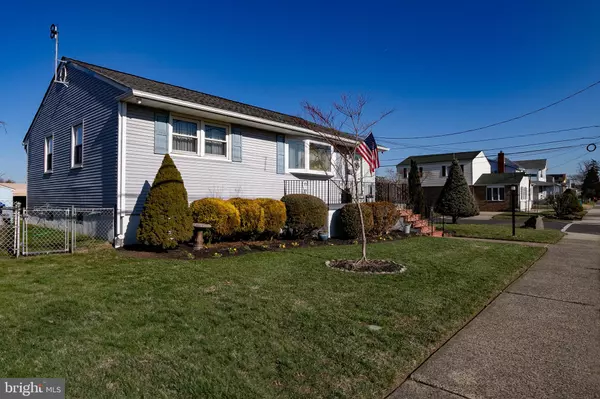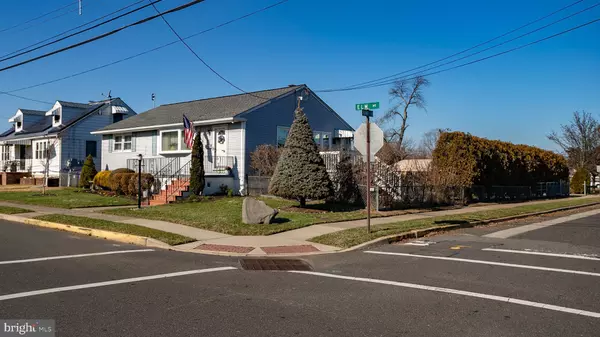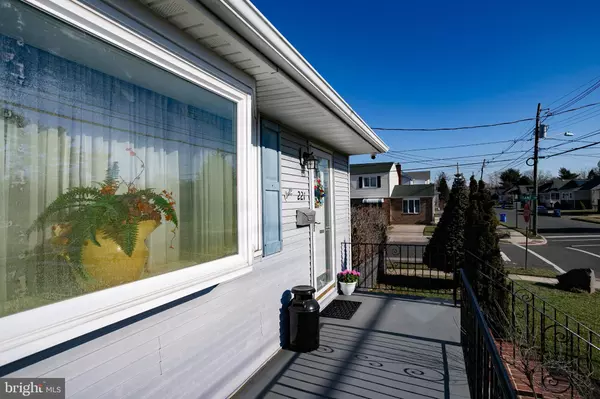$270,000
$255,000
5.9%For more information regarding the value of a property, please contact us for a free consultation.
3 Beds
1 Bath
1,064 SqFt
SOLD DATE : 02/26/2024
Key Details
Sold Price $270,000
Property Type Single Family Home
Sub Type Detached
Listing Status Sold
Purchase Type For Sale
Square Footage 1,064 sqft
Price per Sqft $253
Subdivision Farnerville
MLS Listing ID NJBL2058344
Sold Date 02/26/24
Style Ranch/Rambler
Bedrooms 3
Full Baths 1
HOA Y/N N
Abv Grd Liv Area 1,064
Originating Board BRIGHT
Year Built 1956
Annual Tax Amount $5,708
Tax Year 2022
Lot Size 9,750 Sqft
Acres 0.22
Lot Dimensions 65 X 150
Property Description
Perfect opportunity to own an updated home in desirable Farnerville section of Burlington. Must see this nicely landscaped, freshly painted 3 bed, full bath ranch home. Upon entering, be greeted by natural light from the bay window complete with large ledge ready to host decorations, foliage or the family feline. Owner's pride is evident all through this post-war home with modern touches like smart thermostat, LED lighting and hook-up ready security system. An efficiently designed kitchen offering 42” shaker cabinets, over-sized drawers, pull-outs, organizers and more allow you to masterfully prep, cook and bake in an attractive setting of granite countertops and natural stone backsplash all fully illuminated by under-cabinet lighting. Other conveniences to enhance your culinary needs include ample recessed lighting, garbage disposal, supplemental venting and newer Frigidaire French door stainless fridge, GE convection/microwave, GE gas convection range and GE dishwasher. This modest home's open floorplan features built-ins in the dining room and spacious living room. Stunning original hardwood flooring throughout and original ceramic tile in the bathroom showcases quality of craftsmanship. The pull-down attic staircase offers easy access to plentiful storage. The full basement includes two bonus areas ready to become additional living or work space, extra shelving for those bulk purchases, and a handyman's dream workbench. Exit the house via the kitchen to the newly built 14'x 7' side porch to lounge or continue down to the large grassy backyard with double concrete patio ready for outdoor cooking and entertaining. Settled in the yard is a double raised bed garden complete with irrigation system both winterized and ready for spring planting plus the perfect tree for an outdoor swing or reading chair. This corner property is fully fenced plus landscaped for pets' and children's security and parents' privacy and serenity. Within the backyard is a generously sized shed and oversized driveway with car port providing more than enough off street parking, via the cantilever rolling entry gate. Both the deck and front porch have underside room for additional storage of seasonal items and outdoor equipment. Functional upgrades include a 2019 gable-vented roof, 150 amp service, large HWH, basement windows and 4 year old HVAC. Owners have proficiently maintained all elements inside and out. Due to location, flood insurance is required. Situated within walking distance to local schools, downtown's many boutiques and eateries and Burlington's Riverwalk. Property is central to public transportation and major roadways: the Riverline, NJ Turnpike, I-295, Routes 541 and 130, and an easy commute to Joint Base McGuire-Dix-Lakehurst. Make your appointment today to own a piece of the American Dream.
Location
State NJ
County Burlington
Area Burlington City (20305)
Zoning RES
Rooms
Other Rooms Living Room, Dining Room, Primary Bedroom, Bedroom 2, Bedroom 3, Kitchen, Game Room, Basement, Foyer, Study, Bathroom 1, Attic
Basement Full, Unfinished
Main Level Bedrooms 3
Interior
Interior Features Ceiling Fan(s)
Hot Water Natural Gas
Heating Forced Air
Cooling Central A/C
Flooring Vinyl, Hardwood
Equipment Oven - Self Cleaning
Furnishings No
Fireplace N
Appliance Oven - Self Cleaning
Heat Source Natural Gas
Laundry Basement
Exterior
Exterior Feature Patio(s)
Garage Spaces 4.0
Carport Spaces 2
Fence Other
Utilities Available Cable TV
Water Access N
Roof Type Pitched
Accessibility None
Porch Patio(s)
Total Parking Spaces 4
Garage N
Building
Lot Description Corner
Story 2
Foundation Brick/Mortar
Sewer Public Sewer
Water Public
Architectural Style Ranch/Rambler
Level or Stories 2
Additional Building Above Grade
Structure Type Dry Wall
New Construction N
Schools
Elementary Schools Samuel Smith E.S.
High Schools Burlington City
School District Burlington City Schools
Others
Pets Allowed Y
Senior Community No
Tax ID 05-00069-00008
Ownership Fee Simple
SqFt Source Estimated
Security Features Security System
Acceptable Financing Conventional, Cash, FHA, VA
Horse Property N
Listing Terms Conventional, Cash, FHA, VA
Financing Conventional,Cash,FHA,VA
Special Listing Condition Standard
Pets Allowed Cats OK, Dogs OK
Read Less Info
Want to know what your home might be worth? Contact us for a FREE valuation!

Our team is ready to help you sell your home for the highest possible price ASAP

Bought with Anna M DeCristofaro • Coldwell Banker Realty
"My job is to find and attract mastery-based agents to the office, protect the culture, and make sure everyone is happy! "







