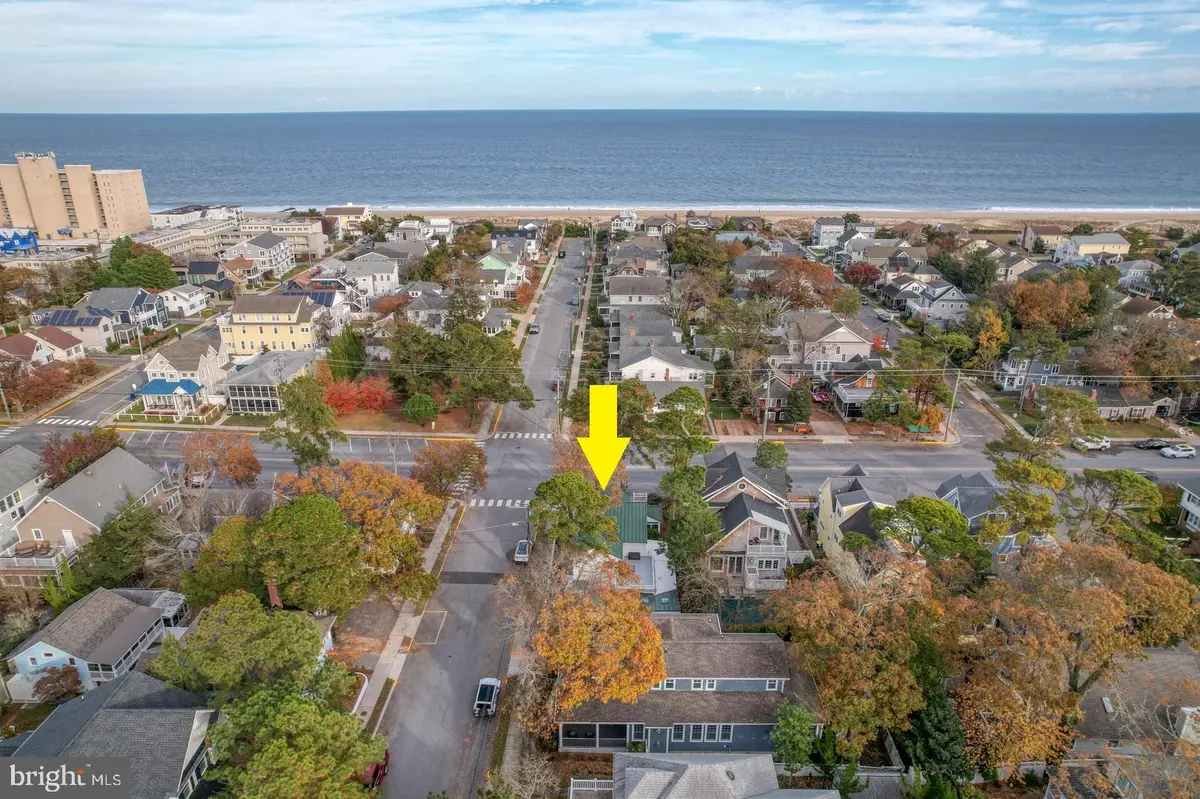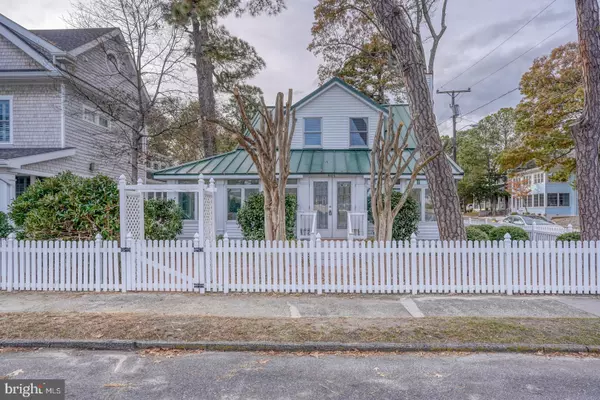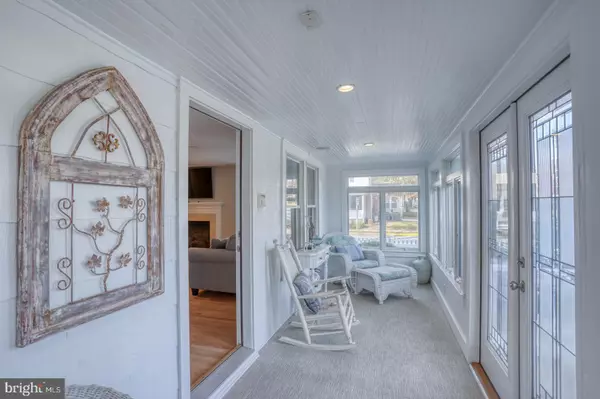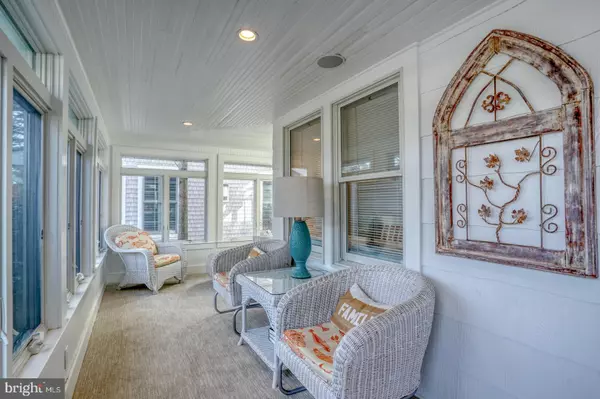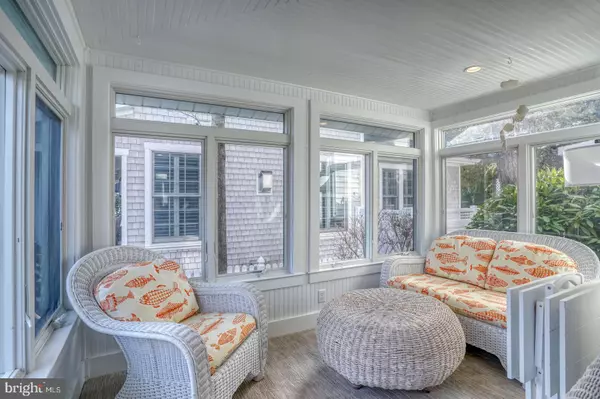$2,550,000
$2,750,000
7.3%For more information regarding the value of a property, please contact us for a free consultation.
6 Beds
4 Baths
2,950 SqFt
SOLD DATE : 02/26/2024
Key Details
Sold Price $2,550,000
Property Type Single Family Home
Sub Type Detached
Listing Status Sold
Purchase Type For Sale
Square Footage 2,950 sqft
Price per Sqft $864
Subdivision None Available
MLS Listing ID DESU2051980
Sold Date 02/26/24
Style Coastal
Bedrooms 6
Full Baths 4
HOA Y/N N
Abv Grd Liv Area 2,950
Originating Board BRIGHT
Year Built 1960
Annual Tax Amount $2,016
Tax Year 2023
Lot Size 4,792 Sqft
Acres 0.11
Lot Dimensions 50.00 x 100.00
Property Description
Completely turn-key in South Rehoboth! Located just one block from the beach and boardwalk, this home offers cottage charm and modern-day amenities. The beautifully manicured landscaping, white picket fence, green metal roof, and mature tall pines welcome you home. This home features 6 bedrooms, 4 bathrooms, a game room, and endless outdoor living space, including a fully enclosed wrap-around front porch, an expansive screened-in porch, and a massive second-level sun deck. The enclosed wrap-around front porch has multiple sitting areas and is the prime location to relax and listen to the waves crash, while the screened porch is perfect for enjoying a meal with friends on a beautiful summer night. The second-level deck is ideal for lounging on a sunny day or relaxing under the stars. The deck has been hardwired for a hot tub so you can add even more fun. Inside you will find a spacious family room with a cozy gas fireplace, an L-shaped kitchen with quartz countertops and a dry bar, a dining area, and a massive game room. New hardwood flooring and plenty of windows create a bright, warm, and inviting atmosphere. The primary suite is true luxury with an incredible spa-like bathroom, a walk-in closet with a built-in organization system, and private access to the sun deck. The recently renovated bathroom is outfitted with two vanities, a freestanding soaking tub, and an impressive walk-in shower, tiled from floor to ceiling. Feel free to invite friends and family to stay! No matter how many visitors you have, there is space for them all with five guest bedrooms, three on the first level and two more upstairs. Three bathrooms, all featuring tiled floors and showers, are conveniently located close by. Other features of this incredible home include recessed lighting, a large shed for storing all of your beach gear and bicycles, two off-street parking spots (one covered), an outdoor shower, an irrigation system, a wired surround sound system throughout the home, and much more. With the current city code, you would not be able to build a home of this size making this a truly unique property. This home would make an incredible primary home, vacation home, or investment property with over $120,000 in annual revenue. It's being sold fully furnished so you can enjoy it from day one. Call today for a private tour!
Location
State DE
County Sussex
Area Lewes Rehoboth Hundred (31009)
Zoning TN
Direction East
Rooms
Other Rooms Dining Room, Primary Bedroom, Bedroom 2, Bedroom 3, Bedroom 4, Kitchen, Game Room, Family Room, Bedroom 1, Sun/Florida Room, Laundry, Office, Bathroom 1, Bathroom 2, Bathroom 3, Primary Bathroom, Screened Porch
Main Level Bedrooms 3
Interior
Interior Features Breakfast Area, Ceiling Fan(s), Dining Area, Entry Level Bedroom, Floor Plan - Open, Kitchen - Country, Primary Bath(s), Recessed Lighting, Bathroom - Soaking Tub, Sprinkler System, Upgraded Countertops, Walk-in Closet(s), Wet/Dry Bar, Window Treatments, Wood Floors
Hot Water 60+ Gallon Tank
Heating Central, Heat Pump(s)
Cooling Central A/C, Heat Pump(s)
Flooring Hardwood, Tile/Brick, Carpet
Fireplaces Number 1
Fireplaces Type Fireplace - Glass Doors, Gas/Propane, Insert, Mantel(s)
Equipment Built-In Microwave, Oven/Range - Gas, Refrigerator, Washer - Front Loading, Water Heater, Dryer - Front Loading
Furnishings Yes
Fireplace Y
Window Features Casement,Double Hung,Energy Efficient,Low-E,Screens,Skylights,Sliding
Appliance Built-In Microwave, Oven/Range - Gas, Refrigerator, Washer - Front Loading, Water Heater, Dryer - Front Loading
Heat Source Electric
Laundry Main Floor
Exterior
Exterior Feature Balconies- Multiple, Deck(s), Enclosed, Porch(es), Patio(s), Wrap Around
Garage Spaces 3.0
Fence Fully, Picket, Vinyl
Water Access N
View Courtyard, Garden/Lawn, Trees/Woods
Roof Type Metal
Street Surface Black Top
Accessibility 2+ Access Exits, 32\"+ wide Doors, 36\"+ wide Halls
Porch Balconies- Multiple, Deck(s), Enclosed, Porch(es), Patio(s), Wrap Around
Road Frontage City/County
Total Parking Spaces 3
Garage N
Building
Lot Description Corner, Landscaping, Partly Wooded, Premium, Vegetation Planting
Story 2
Foundation Crawl Space
Sewer Public Sewer
Water Public
Architectural Style Coastal
Level or Stories 2
Additional Building Above Grade, Below Grade
Structure Type Dry Wall
New Construction N
Schools
Elementary Schools Rehoboth
High Schools Cape Henlopen
School District Cape Henlopen
Others
Pets Allowed Y
Senior Community No
Tax ID 334-20.05-215.00
Ownership Fee Simple
SqFt Source Assessor
Security Features Security System,Smoke Detector
Acceptable Financing Cash, Conventional, Bank Portfolio
Listing Terms Cash, Conventional, Bank Portfolio
Financing Cash,Conventional,Bank Portfolio
Special Listing Condition Standard
Pets Allowed No Pet Restrictions
Read Less Info
Want to know what your home might be worth? Contact us for a FREE valuation!

Our team is ready to help you sell your home for the highest possible price ASAP

Bought with BILL CULLIN • Long & Foster Real Estate, Inc.
"My job is to find and attract mastery-based agents to the office, protect the culture, and make sure everyone is happy! "


