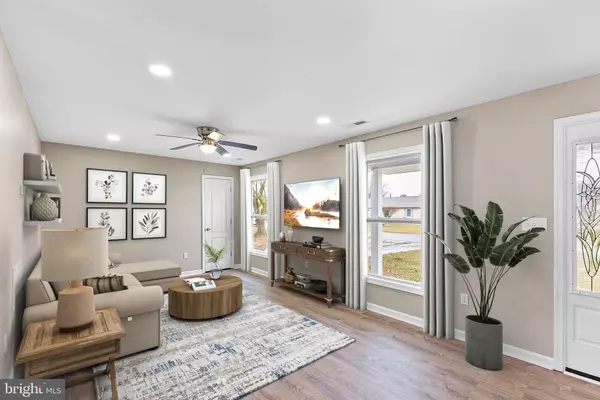$350,000
$350,000
For more information regarding the value of a property, please contact us for a free consultation.
4 Beds
3 Baths
1,910 SqFt
SOLD DATE : 02/23/2024
Key Details
Sold Price $350,000
Property Type Single Family Home
Sub Type Detached
Listing Status Sold
Purchase Type For Sale
Square Footage 1,910 sqft
Price per Sqft $183
Subdivision Eastman Heights
MLS Listing ID DESU2053586
Sold Date 02/23/24
Style Ranch/Rambler
Bedrooms 4
Full Baths 3
HOA Fees $1/ann
HOA Y/N Y
Abv Grd Liv Area 1,910
Originating Board BRIGHT
Year Built 1988
Lot Size 0.340 Acres
Acres 0.34
Lot Dimensions 100.00 x 149.00
Property Description
Welcome to this charming and completely updated and renovated ranch home! Complete with four well-designed bedrooms, this residence offers a perfect blend of functionality and style. Upon entering, you'll immediately notice the warm and inviting luxury vinyl plank flooring that spans throughout the entire home, providing a seamless and low-maintenance backdrop to your daily living. The well-designed layout features a spacious living area, creating a cozy atmosphere for relaxation or entertaining guests. The heart of this home is the eat-in kitchen adorned with granite countertops, and a deep walk-in pantry ensures that you have ample storage space for all your culinary needs. The breakfast bar adds a touch of casual dining, perfect for quick meals or socializing with family and friends. The four bedrooms include two ensuite bedrooms, offering both convenience and privacy. The primary bedroom is a true retreat with an impressive walk-in closet that accommodates even the most extensive wardrobes. The ensuite bathroom features a dual sink vanity, adding a touch of luxury to your morning routine. Step outside and discover the expansive backyard, enveloped by an attractive vinyl fence that not only provides privacy but also enhances the overall curb appeal. The deck becomes an ideal spot for outdoor gatherings, whether you're hosting barbecues or simply enjoying a quiet evening under the stars. This ranch home exudes a sense of comfort and modernity, making it the perfect place to call home. With its thoughtful updates and functional design, every detail has been considered to create a space that effortlessly combines style and practicality for your everyday living! Make an appointment for a private showing today!
Location
State DE
County Sussex
Area Cedar Creek Hundred (31004)
Zoning GR
Rooms
Other Rooms Living Room, Dining Room, Primary Bedroom, Bedroom 2, Bedroom 3, Bedroom 4, Kitchen, Laundry
Main Level Bedrooms 4
Interior
Interior Features Breakfast Area, Ceiling Fan(s), Combination Kitchen/Dining, Dining Area, Entry Level Bedroom, Kitchen - Eat-In, Primary Bath(s), Recessed Lighting, Tub Shower, Upgraded Countertops, Walk-in Closet(s)
Hot Water Electric
Heating Heat Pump - Electric BackUp
Cooling Central A/C
Flooring Ceramic Tile, Luxury Vinyl Plank
Equipment Dishwasher, Exhaust Fan, Freezer, Icemaker, Oven - Single, Oven/Range - Electric, Range Hood, Refrigerator, Stainless Steel Appliances, Stove, Water Heater
Furnishings No
Fireplace N
Window Features Screens,Vinyl Clad
Appliance Dishwasher, Exhaust Fan, Freezer, Icemaker, Oven - Single, Oven/Range - Electric, Range Hood, Refrigerator, Stainless Steel Appliances, Stove, Water Heater
Heat Source Electric
Laundry Hookup
Exterior
Exterior Feature Deck(s)
Garage Spaces 4.0
Fence Vinyl, Rear, Privacy
Water Access N
View Garden/Lawn
Roof Type Architectural Shingle,Pitched
Accessibility Other
Porch Deck(s)
Total Parking Spaces 4
Garage N
Building
Lot Description Front Yard, Rear Yard, SideYard(s)
Story 1
Foundation Crawl Space
Sewer On Site Septic
Water Well
Architectural Style Ranch/Rambler
Level or Stories 1
Additional Building Above Grade, Below Grade
Structure Type Dry Wall
New Construction N
Schools
Elementary Schools Ross
Middle Schools Milford Central Academy
High Schools Milford
School District Milford
Others
Pets Allowed Y
Senior Community No
Tax ID 330-11.18-3.00
Ownership Fee Simple
SqFt Source Estimated
Security Features Main Entrance Lock,Smoke Detector
Acceptable Financing Cash, Conventional, FHA, VA
Listing Terms Cash, Conventional, FHA, VA
Financing Cash,Conventional,FHA,VA
Special Listing Condition Standard
Pets Allowed Cats OK, Dogs OK
Read Less Info
Want to know what your home might be worth? Contact us for a FREE valuation!

Our team is ready to help you sell your home for the highest possible price ASAP

Bought with Monica Arseneau • Century 21 Emerald
"My job is to find and attract mastery-based agents to the office, protect the culture, and make sure everyone is happy! "







