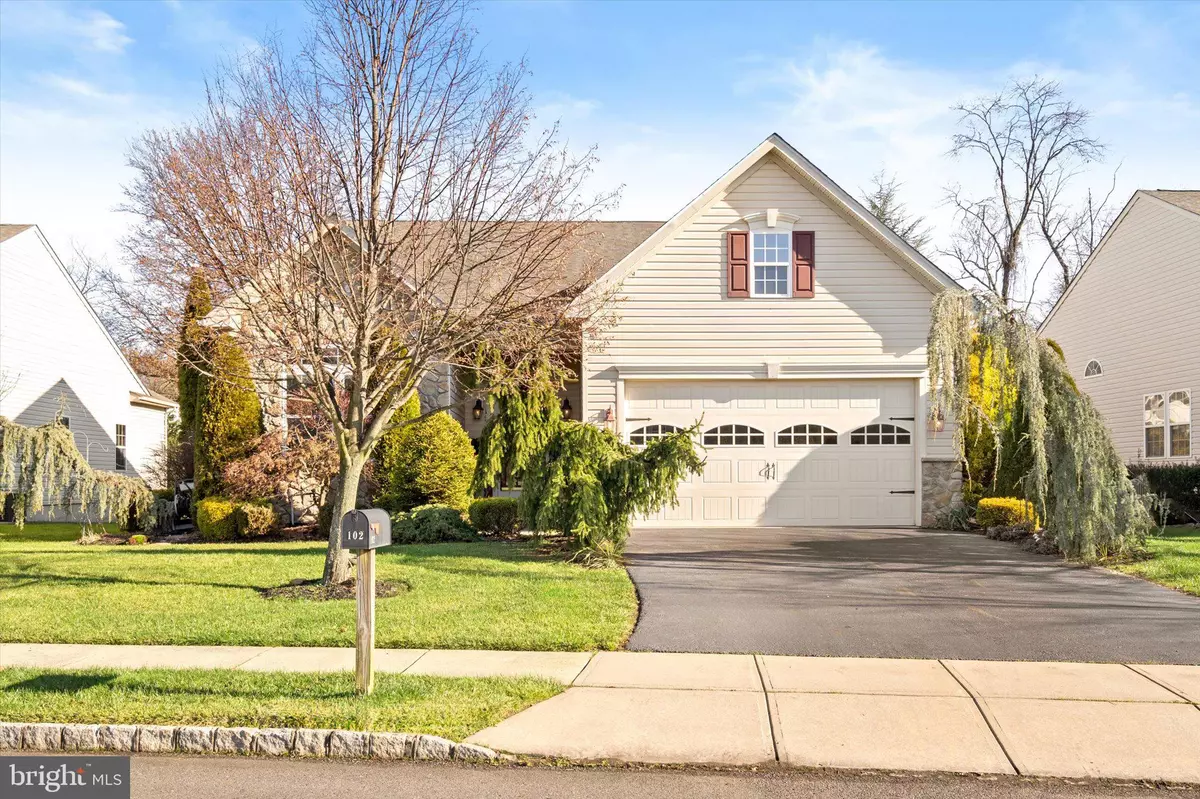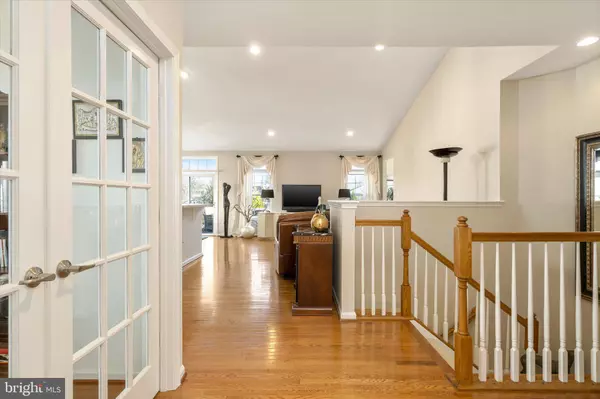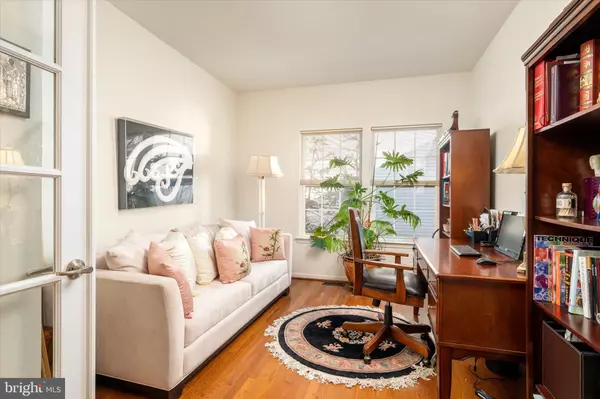$475,000
$460,000
3.3%For more information regarding the value of a property, please contact us for a free consultation.
2 Beds
2 Baths
1,854 SqFt
SOLD DATE : 02/15/2024
Key Details
Sold Price $475,000
Property Type Single Family Home
Sub Type Detached
Listing Status Sold
Purchase Type For Sale
Square Footage 1,854 sqft
Price per Sqft $256
Subdivision Legacy Meadowcroft
MLS Listing ID NJBL2056976
Sold Date 02/15/24
Style Colonial
Bedrooms 2
Full Baths 2
HOA Fees $254/mo
HOA Y/N Y
Abv Grd Liv Area 1,854
Originating Board BRIGHT
Year Built 2008
Annual Tax Amount $7,250
Tax Year 2022
Lot Size 8,024 Sqft
Acres 0.18
Lot Dimensions 68.00 x 0.00
Property Description
Welcome to 102 Abrams Drive. Charming and Inviting is this 2/3 Bedroom, 2 Full Bathroom Ranch Style Home in the Desirable 55+ Active Adult Community - Legacy Meadowcroft Neighborhood in Florence, NJ! From the moment you arrive at the property, you are met with beautiful and mature professional landscaping. Entering through the front door, lovely foyer provides a gracious welcome to hardwood floors flowing throughout the entirety of the open floor plan that is highly practical and provides great flow for both entertaining and everyday living. Towards the rear of the home to take advantage of the plentiful natural light, Eat-In Kitchen is located in the heart of the home and boasts 42 inch cabinetry, granite countertops, large center island recessed lighting, and stainless steel appliances package. Dining Area features chandelier and plenty of room for your furniture. Large Family Room with vaulted ceilings, recessed lighting, and plenty of natural light creates the perfect space to relax and unwind! BONUS: Sunroom features tile flooring, recessed lighting, and wall to wall windows. This will be the part of your home that you retreat to. First Floor Master Suite is spacious and well thought out with hardwood continuing to flow through, recessed lighting, walk-in closet and a Private Ensuite Master Bathroom with double vanity and custom stall shower. Towards the front of the home, nicely sized 2nd Bedroom is perfect for entertaining family and friends as guests! 2nd Full Bathroom vanity, custom tile work and shower/tub combo is conventionally located just a few steps away. Office down the hall boasts French doors, and can easily be used as a home office, craft space, den or as a lovely 3rd bedroom if desired. 2nd Full Bathroom vanity, custom tile work and shower/tub combo is conventionally located just a few steps away. Rounding out the main floor is the Laundry Room and Inside Access to the Oversized 2 Car Garage with new openers and additional storage. Downstairs, the Fully Finished Basement is the perfect place for entertaining family and friends. Also - Basement features rough-in plumbing to easily add in a 3rd full bathroom if desired. Take advantage of all that the Legacy at Meadowcroft in Florence Township has to offer!! Amenities include: the Clubhouse, Exercise Room, Aerobics & Dance Studio, Game Room, Library, Catering Kitchen, Billiards, Card Room, Meeting Room, Outdoor Pool, Outdoor Patio, and a Bocce Ball Court along with numerous clubs, activities and classes. Also enjoy no maintenance! Community HOA covers lawn maintenance, snow removal, and common area maintenance. Great Location! Close to Major Highways such as NJ Turnpike, PA Turnpike, Rt 130 + I-295, Joint Base McGuire-Dix-Lakehurst, Public Transportation, Shopping, Restaurants, and Parks.
Location
State NJ
County Burlington
Area Florence Twp (20315)
Zoning RESIDENTIAL
Rooms
Other Rooms Dining Room, Primary Bedroom, Bedroom 2, Kitchen, Family Room, Sun/Florida Room, Laundry, Office, Primary Bathroom, Full Bath
Basement Full, Fully Finished
Main Level Bedrooms 2
Interior
Interior Features Breakfast Area, Combination Dining/Living, Dining Area, Entry Level Bedroom, Floor Plan - Traditional, Kitchen - Eat-In, Kitchen - Island, Kitchen - Table Space, Pantry, Primary Bath(s), Recessed Lighting, Upgraded Countertops, Wood Floors
Hot Water Natural Gas
Heating Forced Air
Cooling Central A/C
Flooring Carpet, Hardwood
Fireplace N
Heat Source Natural Gas
Laundry Main Floor
Exterior
Parking Features Additional Storage Area, Garage - Front Entry, Inside Access
Garage Spaces 4.0
Amenities Available Club House, Pool - Outdoor, Fitness Center
Water Access N
Accessibility None
Attached Garage 2
Total Parking Spaces 4
Garage Y
Building
Story 2
Foundation Concrete Perimeter
Sewer Public Sewer
Water Public
Architectural Style Colonial
Level or Stories 2
Additional Building Above Grade, Below Grade
New Construction N
Schools
School District Florence Township Public Schools
Others
HOA Fee Include Common Area Maintenance,Management,Recreation Facility,Snow Removal
Senior Community Yes
Age Restriction 55
Tax ID 15-00147 11-00011
Ownership Fee Simple
SqFt Source Assessor
Acceptable Financing Cash, Conventional, FHA, Negotiable, VA
Listing Terms Cash, Conventional, FHA, Negotiable, VA
Financing Cash,Conventional,FHA,Negotiable,VA
Special Listing Condition Standard
Read Less Info
Want to know what your home might be worth? Contact us for a FREE valuation!

Our team is ready to help you sell your home for the highest possible price ASAP

Bought with Darlene Mayernik • Keller Williams Premier
"My job is to find and attract mastery-based agents to the office, protect the culture, and make sure everyone is happy! "







