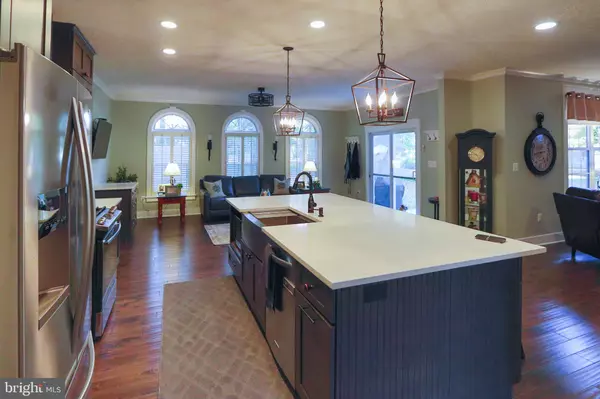$665,000
$682,000
2.5%For more information regarding the value of a property, please contact us for a free consultation.
4 Beds
3 Baths
2,764 SqFt
SOLD DATE : 02/16/2024
Key Details
Sold Price $665,000
Property Type Single Family Home
Sub Type Detached
Listing Status Sold
Purchase Type For Sale
Square Footage 2,764 sqft
Price per Sqft $240
Subdivision Bay City
MLS Listing ID MDQA2007980
Sold Date 02/16/24
Style Traditional
Bedrooms 4
Full Baths 2
Half Baths 1
HOA Fees $16/ann
HOA Y/N Y
Abv Grd Liv Area 2,764
Originating Board BRIGHT
Year Built 2000
Annual Tax Amount $3,893
Tax Year 2023
Lot Size 0.459 Acres
Acres 0.46
Property Description
OPEN HOUSE Cancelled! We are under contract!
This is the ONE you have been waiting for. Super private, corner lot, the vacant lot next door, and built on an oversized lot, in sought-after Bay City.
The entire first floor has been extensively renovated with over $100k of upgrades and renovations in the last 3 years, creating a space that seamlessly blends modern convenience with timeless charm. The attention to detail and the use of high-quality materials make it truly stand out.
Make a grand entrance through the newly installed front door and storm door into the two-story foyer. The sitting room will greet you off of the foyer followed by the dining room featuring wainscot paneling.
The heart of this home has been transformed into a chef's dream. The centerpiece of the kitchen is a spacious island, perfect for meal preparation and gatherings. You'll love the 36", farmhouse, oversized sink, and gas stove, which adds a touch of elegance to your culinary experience. The stunning quartz counters are not only beautiful but also highly durable. The subway tile backsplash adds a touch of sophistication, and the upgraded hardware and lighting fixtures provide both style and functionality. You'll find this kitchen to be the perfect hub for your home.
In the living room, you will find matching quartz on the gas fireplace surround with a custom fireplace mantle. This same quartz is featured in the first-floor half bath.
Other first-floor upgrades include new craftsman-style interior doors. These doors not only add character but also complement the overall aesthetic of the home. Plantation shutters offer an element of privacy and add a touch of Southern charm. Crown molding graces the ceilings, giving each room an elegant and finished look. Birch hardwood floors throughout the home add warmth and charm, while also being easy to maintain. Enjoy the benefits of a tankless water heater, ensuring a constant supply of hot water while maximizing energy efficiency.
Upstairs you will find 4 spacious bedrooms and 2 full bathrooms. The primary bedroom features a walk-in closet and spacious shower. Lots of additional storage can be found in the two-car attached garage.
Step outside, and you'll discover a true outdoor paradise with a half-acre lot that is partially fenced, bring the dog. The extensive paver patio provides ample space for outdoor gatherings, barbecues, and relaxation and it's complemented by a "SunSetter" awning. Plenty of room for a pool oasis in the backyard.
Bay City is Kent Island's premier neighborhood. This home is located less than 5 minutes from the Bay Bridge. The community features a beach, boat ramp, waterfront pavilion, playground, and firepit to enjoy on the Chesapeake Bay. The community hosts numerous holiday events, including a spring sock burning party on the waterfront beach! How fun?!
BACK ON THE MARKET POST HOLIDAYS. READY TO SELL!
Location
State MD
County Queen Annes
Zoning NC-20
Interior
Interior Features Combination Kitchen/Living, Crown Moldings, Family Room Off Kitchen, Floor Plan - Open, Kitchen - Island, Kitchen - Gourmet, Upgraded Countertops, Wood Floors, Attic, Ceiling Fan(s), Chair Railings
Hot Water Propane, Instant Hot Water, Tankless
Heating Heat Pump(s)
Cooling Central A/C
Fireplaces Number 1
Fireplaces Type Gas/Propane, Fireplace - Glass Doors, Mantel(s), Stone
Fireplace Y
Heat Source Electric
Exterior
Parking Features Built In, Garage - Side Entry, Additional Storage Area, Garage Door Opener, Inside Access
Garage Spaces 8.0
Water Access N
Accessibility None
Attached Garage 2
Total Parking Spaces 8
Garage Y
Building
Story 2
Foundation Crawl Space
Sewer Public Sewer
Water Public
Architectural Style Traditional
Level or Stories 2
Additional Building Above Grade, Below Grade
New Construction N
Schools
School District Queen Anne'S County Public Schools
Others
Senior Community No
Tax ID 1804042174
Ownership Fee Simple
SqFt Source Assessor
Security Features Security System
Special Listing Condition Standard
Read Less Info
Want to know what your home might be worth? Contact us for a FREE valuation!

Our team is ready to help you sell your home for the highest possible price ASAP

Bought with Scott M. Schuetter • Berkshire Hathaway HomeServices PenFed Realty
"My job is to find and attract mastery-based agents to the office, protect the culture, and make sure everyone is happy! "







