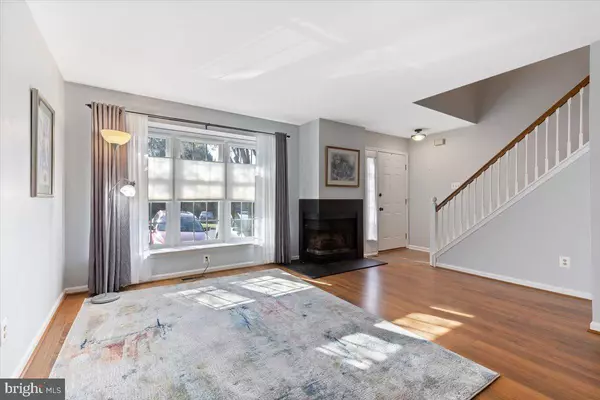$415,000
$415,000
For more information regarding the value of a property, please contact us for a free consultation.
2 Beds
3 Baths
2,098 SqFt
SOLD DATE : 02/16/2024
Key Details
Sold Price $415,000
Property Type Townhouse
Sub Type Interior Row/Townhouse
Listing Status Sold
Purchase Type For Sale
Square Footage 2,098 sqft
Price per Sqft $197
Subdivision Marsh Harbour
MLS Listing ID PACT2055968
Sold Date 02/16/24
Style Colonial
Bedrooms 2
Full Baths 2
Half Baths 1
HOA Fees $287/mo
HOA Y/N Y
Abv Grd Liv Area 1,620
Originating Board BRIGHT
Year Built 1991
Annual Tax Amount $4,430
Tax Year 2023
Lot Size 2,000 Sqft
Acres 0.05
Lot Dimensions 0.00 x 0.00
Property Description
Location, Updates, Lifestyle and Privacy! You can have it all with this 2 ensuite bedroom, 2.5 bath, bright and open concept townhome with over 2,000 SF of finished space. Just a short walk from the 1700-acre Marsh Creek State Park with endless kayaking, canoeing, swimming, fishing, and hiking possibilities, it’s perfect for the outdoor lifestyle. Or walk across the road to the amazing community clubhouse offering a fitness center, pool, tennis, pickleball and library, or just stroll this friendly community. With so many recent updates including windows, siding, carpeting, kitchen, and finished in contemporary colors, there is nothing to do but unpack your bags! Upon entering you will be greeted by a large open and airy main level. The living room is bright and spacious, featuring a unique corner fireplace and window seat. It transitions to a large dining room, big enough for hosting friends and family in your new home! Meal preparation for those events or just every day will be a breeze in the large, open, and sunny kitchen. All cabinets have been refaced, and all stainless-steel appliances are new! This lovely eat-in kitchen has a wonderful view of nature to enjoy or step out to the deck to enjoy your morning coffee! Storage will never be an issue thanks to the oversized built-in pantry. Relax on your private deck no matter the time of day thanks to the remote-controlled awning, perfect for a weekend barbecue or a glass of wine in the evening. A powder room completes this level. Upstairs you will find not one but TWO ENSUITE BEDROOMS each with its own private bath and walk-in closet. The primary suite is large, bright, finished in contemporary colors and leads to the primary bath with a separate shower and a soaking tub. The second bedroom is generously sized, with its own private bath and large walk-in closet. The laundry is also on this level and both washer & dryer come with the home. Head downstairs to the huge, finished daylight lower level that can serve as a second family room, home office, workout area, playroom, or combination of them all! There are built-ins to accommodate a home office, large closets for additional storage and a wonderful workshop area to pursue your hobbies. You can also step out to the lovely private patio to relax, garden, read a book or enjoy the private green space. Recent updates include Kitchen and Appliances (2022), Carpeting (2022), Awning (2019), Water Heater (2019), Painting (2017), Siding (2017), and Windows (2017). In addition to Marsh Creek, the home is just 5 minutes to I-76 and Route 100, and just a few more to Routes 202, 401 and 30. Dining options and microbreweries are 5 minutes away in the quaint village of Eagle, and Exton, West Chester, or Phoenixville are all within 15-20 minutes. Enjoy all the amenities and lifestyle that this wonderful has to offer but don’t wait, this one won’t last! Welcome Home!
Location
State PA
County Chester
Area Upper Uwchlan Twp (10332)
Zoning R10
Rooms
Other Rooms Living Room, Dining Room, Primary Bedroom, Bedroom 2, Kitchen, Family Room, Laundry, Workshop, Bathroom 2, Primary Bathroom, Half Bath
Basement Walkout Level, Partially Finished, Outside Entrance, Interior Access, Heated, Shelving, Workshop
Interior
Interior Features Attic, Built-Ins, Carpet, Combination Dining/Living, Floor Plan - Open, Kitchen - Eat-In, Kitchen - Table Space, Pantry, Primary Bath(s), Recessed Lighting, Stall Shower, Tub Shower, Upgraded Countertops, Walk-in Closet(s), Window Treatments, Breakfast Area, Ceiling Fan(s), Wainscotting
Hot Water Electric
Heating Heat Pump(s)
Cooling Central A/C
Flooring Laminate Plank, Carpet
Fireplaces Number 1
Fireplaces Type Corner, Wood
Equipment Built-In Microwave, Dishwasher, Dryer - Electric, Exhaust Fan, Freezer, Oven/Range - Electric, Disposal, Refrigerator, Stainless Steel Appliances, Washer, Water Heater
Fireplace Y
Window Features Double Hung,Insulated,Double Pane,Energy Efficient,Replacement
Appliance Built-In Microwave, Dishwasher, Dryer - Electric, Exhaust Fan, Freezer, Oven/Range - Electric, Disposal, Refrigerator, Stainless Steel Appliances, Washer, Water Heater
Heat Source Electric
Laundry Upper Floor
Exterior
Exterior Feature Deck(s), Patio(s)
Garage Spaces 2.0
Parking On Site 2
Amenities Available Basketball Courts, Club House, Exercise Room, Fitness Center, Library, Recreational Center, Pool - Outdoor, Tennis Courts
Water Access N
Roof Type Architectural Shingle
Accessibility None
Porch Deck(s), Patio(s)
Total Parking Spaces 2
Garage N
Building
Story 2
Foundation Concrete Perimeter
Sewer Public Sewer
Water Public
Architectural Style Colonial
Level or Stories 2
Additional Building Above Grade, Below Grade
New Construction N
Schools
School District Downingtown Area
Others
Pets Allowed Y
HOA Fee Include Common Area Maintenance,Ext Bldg Maint,Insurance,Lawn Maintenance,Management,Pool(s),Recreation Facility,Snow Removal,Trash
Senior Community No
Tax ID 32-03Q-0005
Ownership Fee Simple
SqFt Source Assessor
Acceptable Financing Cash, Conventional, FHA, VA
Listing Terms Cash, Conventional, FHA, VA
Financing Cash,Conventional,FHA,VA
Special Listing Condition Standard
Pets Description Dogs OK, Cats OK, Number Limit
Read Less Info
Want to know what your home might be worth? Contact us for a FREE valuation!

Our team is ready to help you sell your home for the highest possible price ASAP

Bought with Teresa Horesta • RE/MAX Action Associates

"My job is to find and attract mastery-based agents to the office, protect the culture, and make sure everyone is happy! "







