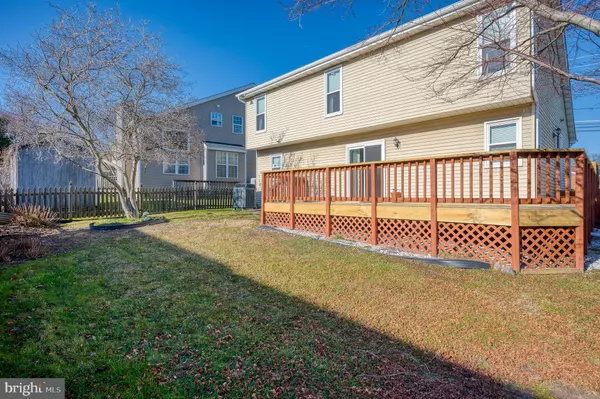$375,000
$375,000
For more information regarding the value of a property, please contact us for a free consultation.
3 Beds
2 Baths
1,666 SqFt
SOLD DATE : 02/16/2024
Key Details
Sold Price $375,000
Property Type Single Family Home
Sub Type Detached
Listing Status Sold
Purchase Type For Sale
Square Footage 1,666 sqft
Price per Sqft $225
Subdivision Brookhurst
MLS Listing ID MDBC2085976
Sold Date 02/16/24
Style Colonial
Bedrooms 3
Full Baths 1
Half Baths 1
HOA Y/N N
Abv Grd Liv Area 1,666
Originating Board BRIGHT
Year Built 1987
Annual Tax Amount $3,600
Tax Year 2023
Lot Size 5,040 Sqft
Acres 0.12
Lot Dimensions 1.00 x
Property Description
Unique contemporary home in convenient location near shopping, restaurants, schools. Enter into the foyer leading to the spacious living room w/vaulted ceiling, separate dining room for hosting dinner parties, & eat-in kitchen w/slider leading to side deck. The "sunken" family room with new sliders provides access to the large trek deck with new surface overlooking the fenced-in yard perfect for outdoor entertaining. Bonus room off the family room can be used as office/den or whatever your needs may be. On the upper level you will find three spacious bedrooms & full "dual entry" bath. The huge freshly painted basement is an open slate for your imagination! Brand new carpet throughout, new kitchen floor, replacement windows, 2022 roof. Don't miss this one!
Location
State MD
County Baltimore
Zoning CALL COUNTY
Rooms
Other Rooms Living Room, Dining Room, Primary Bedroom, Bedroom 2, Bedroom 3, Kitchen, Family Room, Basement, Foyer, Bonus Room
Basement Connecting Stairway, Rough Bath Plumb, Unfinished, Improved
Interior
Interior Features Carpet, Ceiling Fan(s), Family Room Off Kitchen, Formal/Separate Dining Room, Kitchen - Eat-In
Hot Water Electric
Heating Heat Pump(s)
Cooling Central A/C, Ceiling Fan(s)
Equipment Built-In Microwave, Dishwasher, Disposal, Dryer, Freezer, Refrigerator, Stove, Washer, Water Heater
Fireplace N
Appliance Built-In Microwave, Dishwasher, Disposal, Dryer, Freezer, Refrigerator, Stove, Washer, Water Heater
Heat Source Electric
Laundry Basement
Exterior
Exterior Feature Deck(s)
Water Access N
View Garden/Lawn
Accessibility Other
Porch Deck(s)
Garage N
Building
Story 3
Foundation Other
Sewer Public Sewer
Water Public
Architectural Style Colonial
Level or Stories 3
Additional Building Above Grade
New Construction N
Schools
Elementary Schools Perry Hall
Middle Schools Perry Hall
High Schools Perry Hall
School District Baltimore County Public Schools
Others
Senior Community No
Tax ID 04112000005701
Ownership Fee Simple
SqFt Source Assessor
Special Listing Condition Standard
Read Less Info
Want to know what your home might be worth? Contact us for a FREE valuation!

Our team is ready to help you sell your home for the highest possible price ASAP

Bought with Kelsey McCoskey • Results 1 Realty LLC

"My job is to find and attract mastery-based agents to the office, protect the culture, and make sure everyone is happy! "







