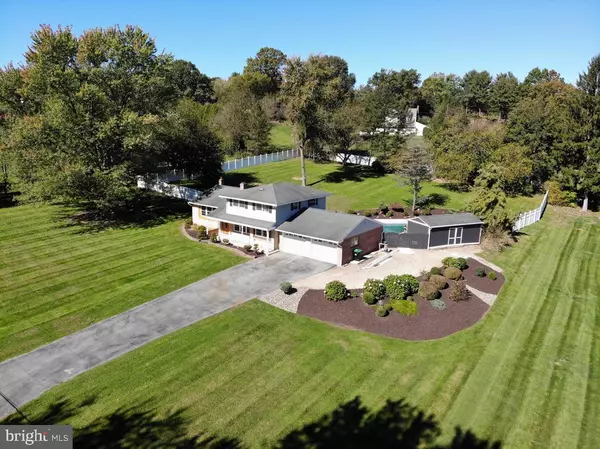$420,000
$448,000
6.3%For more information regarding the value of a property, please contact us for a free consultation.
3 Beds
3 Baths
2,368 SqFt
SOLD DATE : 02/15/2024
Key Details
Sold Price $420,000
Property Type Single Family Home
Sub Type Detached
Listing Status Sold
Purchase Type For Sale
Square Footage 2,368 sqft
Price per Sqft $177
Subdivision None Available
MLS Listing ID PASK2013584
Sold Date 02/15/24
Style Bi-level
Bedrooms 3
Full Baths 2
Half Baths 1
HOA Y/N N
Abv Grd Liv Area 2,368
Originating Board BRIGHT
Year Built 1965
Annual Tax Amount $5,121
Tax Year 2022
Lot Size 1.300 Acres
Acres 1.3
Property Description
Very rare (first time listed), stunning estate property located in Orwigsburg Borough. Excellent location, walkable to both country club golf course and in-town shopping. 330 Eisenhower Drive sits commandingly atop its premium 1.3 acre lot complete with mature trees, meticulous landscaping, and isolated privacy. The massive, completely fenced rear yard boasts a breathtaking in-ground pool, extensive greenery, oversized storage building, exterior floodlights, and a new, massive TREX deck (with pergola and built-in bench seating) that will leave your jaw on the floor. This property can be both your private, personal oasis as well as a legendary place to host friends and family.
This 3 bedroom / 2.5 bathroom home has been completely redone with some dazzling touches. Upon entry, past the tiled foyer, beautiful oak hardwood floor and stairs have been expertly restored. The huge eat-in kitchen/dining area has been completely done in premium porcelain tile flooring. New kitchen cabinets, pantry, kitchen island, dishwasher, stainless steel range hood, gloss-white subway tile backsplash, plumbed-in pot filler, and superb, brand new premium granite countertops.
Spacious family room boasts great natural light, gas fireplace, exposed brick with tons of character, and new hickory wood floor that inspires a bright and airy feeling. Adjoining this room is a study/office with its own private bathroom and access to the pool/recreation area. This could also easily be a 4th bedroom.
Upstairs, three spacious bedrooms have all been freshly carpeted and enjoy very pretty views of the property and surrounding countryside. There is a large, full bathroom on this level with tub-shower and double sink vanity. The primary bedroom enjoys an additional, en suite full bathroom lavishly tiled floor-to-ceiling!
The home has central air conditioning, new oil hot-water radiant heat, new electric hot-water heater, as well as a brand new 200 amp electric service. Two-car oversized attached garage with interior access for convenience. Pool has brand-new filtration + circulation system.
Stately yet fresh and modern, opportunities like 330 Eisenhower are few and far between. Do not miss out. Showings now available.
Location
State PA
County Schuylkill
Area Orwigsburg Boro (13356)
Zoning RES
Rooms
Other Rooms Living Room, Primary Bedroom, Bedroom 2, Bedroom 3, Kitchen, Family Room, Study, Bathroom 2, Primary Bathroom, Half Bath
Basement Heated, Improved, Interior Access, Partially Finished
Interior
Interior Features Attic, Carpet, Combination Kitchen/Dining, Floor Plan - Open, Kitchen - Island, Primary Bath(s), Wood Floors, Upgraded Countertops, Tub Shower
Hot Water Electric
Heating Baseboard - Hot Water
Cooling Central A/C
Equipment Dishwasher, Built-In Range
Fireplace N
Appliance Dishwasher, Built-In Range
Heat Source Oil
Exterior
Parking Features Additional Storage Area, Garage Door Opener, Inside Access, Oversized
Garage Spaces 10.0
Fence Privacy, Rear, Vinyl
Pool Filtered, Domestic Water, In Ground
Water Access N
Accessibility None
Attached Garage 2
Total Parking Spaces 10
Garage Y
Building
Lot Description Front Yard, Landscaping, Premium, Private, Rear Yard, Secluded
Story 2.5
Foundation Permanent
Sewer Public Sewer
Water Public
Architectural Style Bi-level
Level or Stories 2.5
Additional Building Above Grade, Below Grade
New Construction N
Schools
School District Blue Mountain
Others
Senior Community No
Tax ID 56-08-0016
Ownership Fee Simple
SqFt Source Assessor
Acceptable Financing Cash, Conventional, FHA, VA
Listing Terms Cash, Conventional, FHA, VA
Financing Cash,Conventional,FHA,VA
Special Listing Condition Standard
Read Less Info
Want to know what your home might be worth? Contact us for a FREE valuation!

Our team is ready to help you sell your home for the highest possible price ASAP

Bought with Amanda Catherine Marx • Keller Williams Platinum Realty
"My job is to find and attract mastery-based agents to the office, protect the culture, and make sure everyone is happy! "







