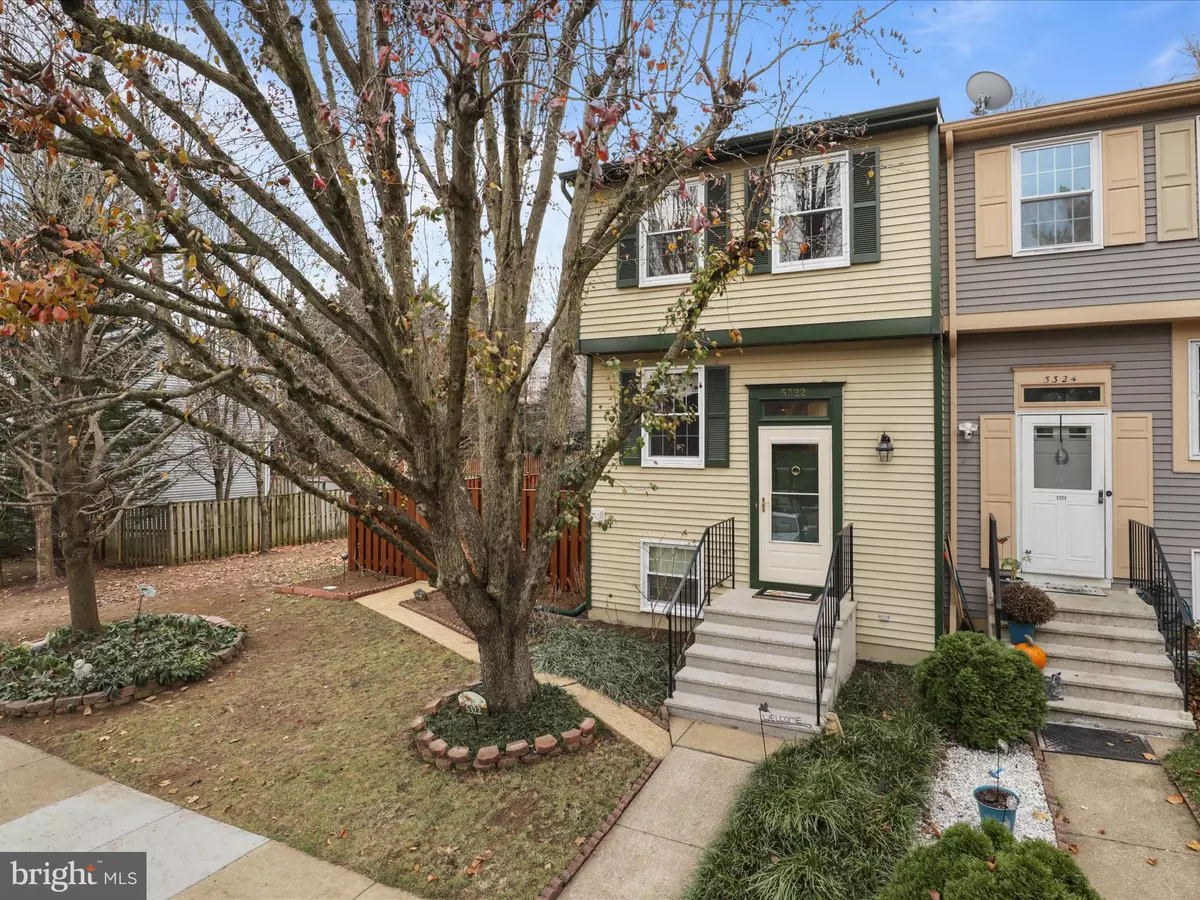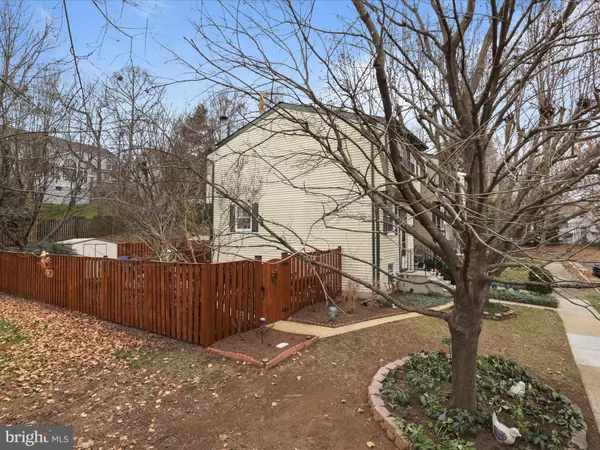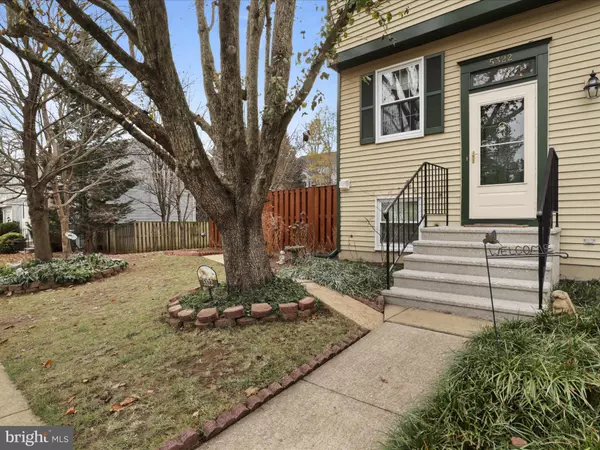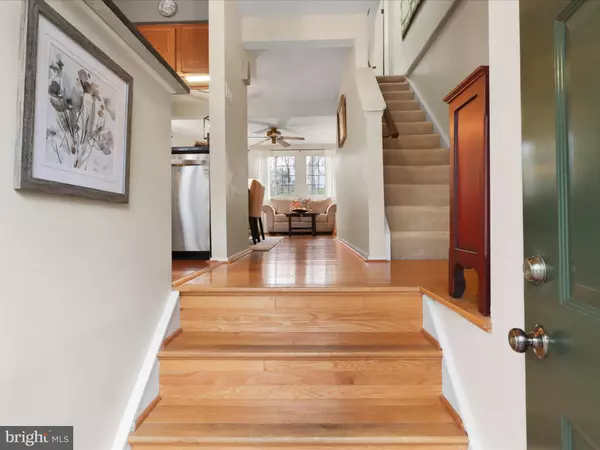$500,000
$489,000
2.2%For more information regarding the value of a property, please contact us for a free consultation.
2 Beds
2 Baths
1,155 SqFt
SOLD DATE : 02/12/2024
Key Details
Sold Price $500,000
Property Type Townhouse
Sub Type End of Row/Townhouse
Listing Status Sold
Purchase Type For Sale
Square Footage 1,155 sqft
Price per Sqft $432
Subdivision D Evereux West
MLS Listing ID VAFX2159636
Sold Date 02/12/24
Style Colonial
Bedrooms 2
Full Baths 2
HOA Fees $118/qua
HOA Y/N Y
Abv Grd Liv Area 930
Originating Board BRIGHT
Year Built 1986
Annual Tax Amount $4,881
Tax Year 2023
Lot Size 2,873 Sqft
Acres 0.07
Property Description
Welcome to Tartan Village! This townhome is the ultimate in location, close to 2 Metros, Shopping and Dining with easy commuting options * Tucked in a quiet neighborhood in Alexandria, this home shows a living/dining area with hardwoods, with a warm and inviting fireplace * Chef's kitchen with updated LG stainless appliances and sunny spaces * Spacious primary bedroom with great closet space and remodeled primary bath * Second bedroom with treed views and large closet * Daylit lower level family room for movie nights and the Sunday games * A gardener's dream, the back and side yard is fully fenced and features flowering trees and perennials with private shed, all from the sunny deck * Tons of updates to include, New roof in 2023, HVAC 2018, H2O heater in 2018, New sump pump 2024, LG Kitchen appliances and windows * Make this home yours for 2024!
Location
State VA
County Fairfax
Zoning 150
Rooms
Other Rooms Living Room, Dining Room, Primary Bedroom, Bedroom 2, Kitchen, Family Room, Laundry, Bathroom 3, Primary Bathroom
Basement Daylight, Partial, Rear Entrance, Sump Pump
Interior
Interior Features Attic, Carpet, Combination Dining/Living, Floor Plan - Traditional, Primary Bath(s), Wood Floors, Ceiling Fan(s)
Hot Water Electric
Heating Heat Pump(s)
Cooling Central A/C
Fireplaces Number 1
Equipment Dishwasher, Disposal, Dryer, Exhaust Fan, Built-In Microwave, Freezer, Stove, Stainless Steel Appliances, Washer, Water Heater
Fireplace Y
Window Features Replacement
Appliance Dishwasher, Disposal, Dryer, Exhaust Fan, Built-In Microwave, Freezer, Stove, Stainless Steel Appliances, Washer, Water Heater
Heat Source Electric
Laundry Basement
Exterior
Exterior Feature Deck(s), Patio(s)
Parking On Site 2
Fence Board, Rear, Partially, Wood
Amenities Available Basketball Courts, Common Grounds, Tennis Courts, Tot Lots/Playground
Water Access N
View Trees/Woods
Accessibility None
Porch Deck(s), Patio(s)
Garage N
Building
Lot Description Backs to Trees, Landscaping, Partly Wooded
Story 3
Foundation Concrete Perimeter
Sewer Public Sewer
Water Public
Architectural Style Colonial
Level or Stories 3
Additional Building Above Grade, Below Grade
New Construction N
Schools
School District Fairfax County Public Schools
Others
HOA Fee Include Common Area Maintenance,Management,Snow Removal,Trash
Senior Community No
Tax ID 0912 09 0415B
Ownership Fee Simple
SqFt Source Assessor
Acceptable Financing Cash, Contract, Conventional, Other
Listing Terms Cash, Contract, Conventional, Other
Financing Cash,Contract,Conventional,Other
Special Listing Condition Standard
Read Less Info
Want to know what your home might be worth? Contact us for a FREE valuation!

Our team is ready to help you sell your home for the highest possible price ASAP

Bought with Jennifer L Walker • Corcoran McEnearney
"My job is to find and attract mastery-based agents to the office, protect the culture, and make sure everyone is happy! "







