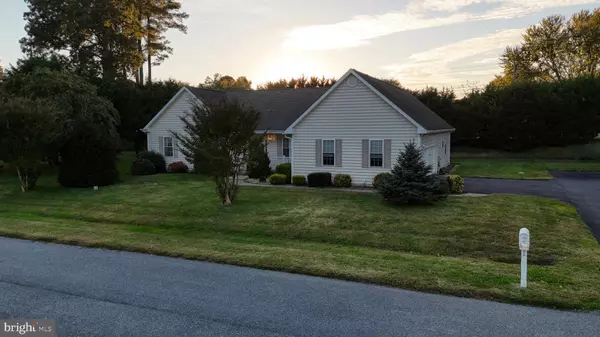$485,000
$495,000
2.0%For more information regarding the value of a property, please contact us for a free consultation.
3 Beds
3 Baths
2,160 SqFt
SOLD DATE : 01/25/2024
Key Details
Sold Price $485,000
Property Type Single Family Home
Sub Type Detached
Listing Status Sold
Purchase Type For Sale
Square Footage 2,160 sqft
Price per Sqft $224
Subdivision Cove On Herring Creek
MLS Listing ID DESU2050504
Sold Date 01/25/24
Style Ranch/Rambler
Bedrooms 3
Full Baths 2
Half Baths 1
HOA Fees $58/ann
HOA Y/N Y
Abv Grd Liv Area 2,160
Originating Board BRIGHT
Year Built 2002
Annual Tax Amount $1,864
Tax Year 2023
Lot Size 0.560 Acres
Acres 0.56
Lot Dimensions 162.00 x 151.00
Property Description
Welcome Home to Elegance and Comfort
Nestled in the heart of a picturesque community, this exquisite 3-bedroom, 2-bathroom home is a true gem. With its spacious 2,160 square feet, this property offers a harmonious blend of functionality and luxury that's sure to capture your heart.
Main Level Elegance
As you step into the foyer, you'll immediately notice the stunning hardwood flooring, a preview of the quality and craftsmanship this home has to offer. The formal dining room is a perfect space for entertaining, and it seamlessly flows into the great room and the sunroom, creating a warm and inviting atmosphere.
The great room, adorned with a beautifully tiled corner fireplace, is the heart of the home, a place for cozy gatherings and cherished moments. The sunroom bathes in natural light, offering a serene escape to enjoy your morning coffee or curl up with a good book.
A Culinary Haven
The kitchen is a cook's dream, featuring a spacious island and a convenient pass-through window to the sunroom. It's a perfect setup for both cooking and entertaining, making meal preparation a breeze. The kitchen effortlessly combines style and functionality, offering the perfect space for creating culinary delights.
Your Private Retreat
The Owner's Suite is a sanctuary of comfort and luxury, covering approximately 500 square feet. It features a generous ensuite bathroom that's perfect for unwinding after a long day. With its space and elegance, this suite is a private retreat that you'll look forward to returning to.
Convenience and Functionality
The main level also boasts a two-car garage with a passenger door entry, providing convenience and security. Upon entering from the garage, you'll find a well-placed powder room and a laundry room, making daily tasks a breeze.
Space for Everyone
The home includes two guest bedrooms and a guest bathroom, each providing comfort and privacy. A bonus room on the same hall offers versatile space for a home office/flex room, playroom, or whatever suits your needs.
Enjoy the Outdoors
The 336 square feet sunroom leads to a spacious deck, making it a perfect setting for outdoor entertaining or simply taking in the beauty of the surrounding community.
Community Amenities
This community offers room to roam, a serene pond with a charming fountain and Gazebo, and an outdoor pool, providing recreational opportunities right at your doorstep.
Don't miss this opportunity to make this elegant and spacious home your own. With its fine features, luxurious Owner's Suite, and a fantastic community, this property is a true find. Experience a lifestyle of comfort, convenience, and charm.
Contact us today to schedule a viewing and discover the beauty and potential this home has to offer. Your dream home awaits!
Location
State DE
County Sussex
Area Indian River Hundred (31008)
Zoning AR-1
Rooms
Other Rooms Bedroom 1
Main Level Bedrooms 3
Interior
Hot Water Electric
Heating Forced Air
Cooling Central A/C
Fireplaces Number 1
Fireplaces Type Fireplace - Glass Doors, Gas/Propane
Fireplace Y
Heat Source Propane - Owned
Exterior
Parking Features Additional Storage Area, Garage - Side Entry, Garage Door Opener
Garage Spaces 8.0
Water Access N
View Trees/Woods
Accessibility 2+ Access Exits
Attached Garage 2
Total Parking Spaces 8
Garage Y
Building
Lot Description Backs to Trees
Story 1
Foundation Crawl Space
Sewer Public Sewer
Water Public
Architectural Style Ranch/Rambler
Level or Stories 1
Additional Building Above Grade, Below Grade
New Construction N
Schools
School District Cape Henlopen
Others
Senior Community No
Tax ID 234-18.00-332.00
Ownership Fee Simple
SqFt Source Assessor
Acceptable Financing Cash, Conventional, FHA, VA, USDA
Listing Terms Cash, Conventional, FHA, VA, USDA
Financing Cash,Conventional,FHA,VA,USDA
Special Listing Condition Standard
Read Less Info
Want to know what your home might be worth? Contact us for a FREE valuation!

Our team is ready to help you sell your home for the highest possible price ASAP

Bought with Michael David Steinberg • Patterson-Schwartz-Rehoboth
"My job is to find and attract mastery-based agents to the office, protect the culture, and make sure everyone is happy! "







