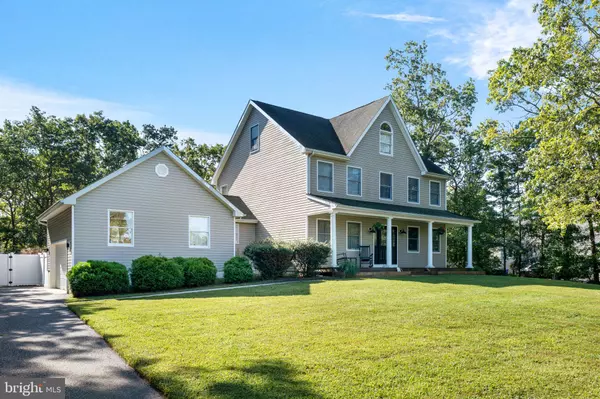$620,000
$634,900
2.3%For more information regarding the value of a property, please contact us for a free consultation.
4 Beds
4 Baths
3,277 SqFt
SOLD DATE : 01/31/2024
Key Details
Sold Price $620,000
Property Type Single Family Home
Sub Type Detached
Listing Status Sold
Purchase Type For Sale
Square Footage 3,277 sqft
Price per Sqft $189
Subdivision None Available
MLS Listing ID NJCM2002672
Sold Date 01/31/24
Style Colonial
Bedrooms 4
Full Baths 3
Half Baths 1
HOA Y/N N
Abv Grd Liv Area 3,277
Originating Board BRIGHT
Year Built 2002
Annual Tax Amount $7,324
Tax Year 2022
Lot Size 0.920 Acres
Acres 0.92
Lot Dimensions 0.00 x 0.00
Property Description
Tucked away in a secluded section of Upper Township and just minutes from beach destinations is this stately 4 bedroom 3 and a half bathroom three story home on just under an acre of land including an in-ground gas-heated pool, extensive hardscaping, and privacy fencing. Center hall colonial style with large front porch, Hardwood floors in living rooms/dining rooms, gas fireplace, Definitive in-wall front speakers and surround sound . A quintessential home for hosting family gatherings indoors and out! Large kitchen with breakfast bar seating, prep island with seating, and large pantry. Updated kitchen hardware and newer stainless steel appliances. Directly off kitchen you'll find a stunning 4 season vaulted ceiling sunroom with built in banquette seating, wall to wall windows with panoramic pool views, and a glass slider leading out to composite elevated deck featuring a Weber natural gas grill (conveys with sale), and outdoor speakers wired underneath. Deck steps down to amazing backyard with exceptional privacy (no homes directly behind the property) fire pit area, extensive paver hardscaping, large storage shed, and new smart irrigation system (front/back). Recent upgrades include, new well pump, new water treatment system, new pool liner, newer A/C condenser, dual zone smart thermostats, LED recessed lighting/fixtures w/dimmers, freshly painted interior, carpets just professionally cleaned. 2nd floor features 3 large bedrooms including the primary ensuite which has dual walk-in closets. 3rd floor is a fantastic guest suite with 4th bedroom and a large bonus area for a home office/workout area and a full hall bathroom and attic storage area. Laurel Ridge is a quiet dead end street in a wonderful neighborhood and the home is available for immediate occupancy, call to show. Listing agent has ownership interest in property. All furnishings inside/out are negotiable.
Location
State NJ
County Cape May
Area Upper Twp (20511)
Zoning R2
Interior
Interior Features Breakfast Area, Ceiling Fan(s), Family Room Off Kitchen, Kitchen - Eat-In, Kitchen - Island, Pantry, Recessed Lighting, Sound System, Sprinkler System, Walk-in Closet(s), Water Treat System, Wainscotting, Wood Floors
Hot Water Natural Gas
Heating Forced Air
Cooling Central A/C
Fireplaces Number 1
Fireplaces Type Gas/Propane, Insert
Equipment Built-In Microwave, Dryer - Gas, Dishwasher, Oven - Self Cleaning, Refrigerator, Stainless Steel Appliances, Washer, Water Conditioner - Owned, Water Heater
Furnishings Partially
Fireplace Y
Appliance Built-In Microwave, Dryer - Gas, Dishwasher, Oven - Self Cleaning, Refrigerator, Stainless Steel Appliances, Washer, Water Conditioner - Owned, Water Heater
Heat Source Natural Gas
Exterior
Parking Features Garage - Side Entry, Additional Storage Area, Inside Access, Oversized
Garage Spaces 2.0
Pool In Ground, Vinyl
Water Access N
Accessibility None
Attached Garage 2
Total Parking Spaces 2
Garage Y
Building
Story 3
Foundation Crawl Space
Sewer On Site Septic
Water Well
Architectural Style Colonial
Level or Stories 3
Additional Building Above Grade, Below Grade
New Construction N
Schools
High Schools Ocean City H.S.
School District Upper Township Public Schools
Others
Senior Community No
Tax ID 11-00453 10-00016
Ownership Fee Simple
SqFt Source Assessor
Special Listing Condition Standard
Read Less Info
Want to know what your home might be worth? Contact us for a FREE valuation!

Our team is ready to help you sell your home for the highest possible price ASAP

Bought with Non Member • Non Subscribing Office

"My job is to find and attract mastery-based agents to the office, protect the culture, and make sure everyone is happy! "







