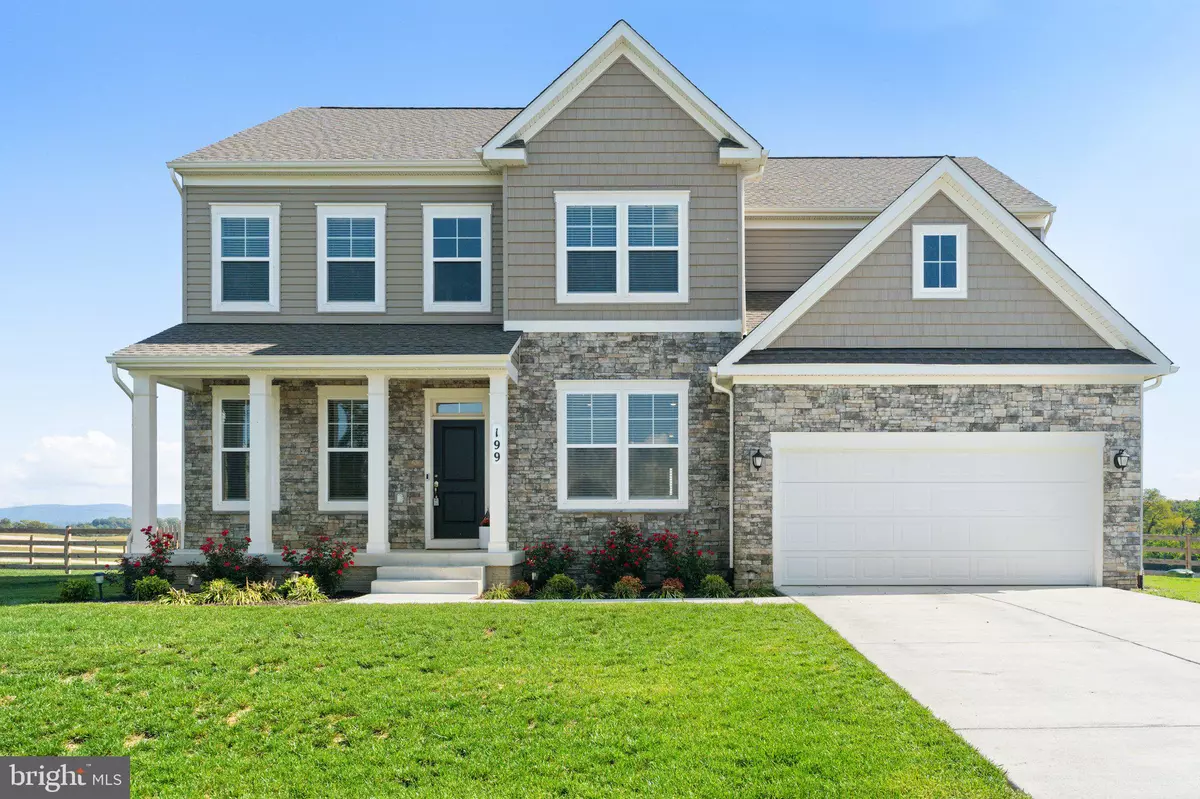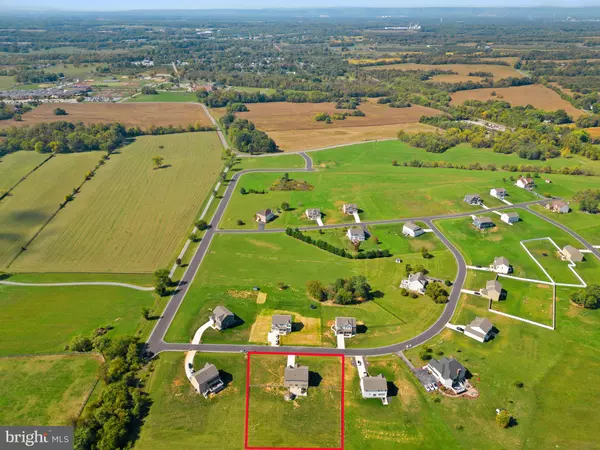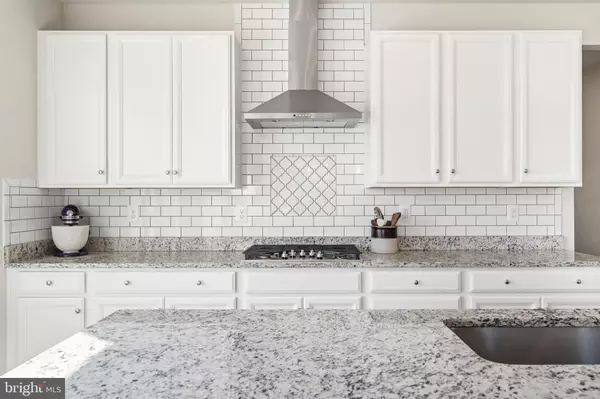$665,000
$675,000
1.5%For more information regarding the value of a property, please contact us for a free consultation.
4 Beds
4 Baths
3,911 SqFt
SOLD DATE : 01/31/2024
Key Details
Sold Price $665,000
Property Type Single Family Home
Sub Type Detached
Listing Status Sold
Purchase Type For Sale
Square Footage 3,911 sqft
Price per Sqft $170
Subdivision Harvest Hills
MLS Listing ID WVJF2009268
Sold Date 01/31/24
Style Colonial
Bedrooms 4
Full Baths 3
Half Baths 1
HOA Fees $45/mo
HOA Y/N Y
Abv Grd Liv Area 3,166
Originating Board BRIGHT
Year Built 2022
Annual Tax Amount $3,992
Tax Year 2023
Lot Size 1.042 Acres
Acres 1.04
Property Description
Discover a lifestyle of timeless elegance in this remarkable stone front Colonial, nestled amidst the tranquil beauty of surrounding farmland. Situated in the coveted neighborhood of Harvest Hills, this home embodies classic charm and modern luxury. The stunning light-colored interior design is complemented by a myriad of upscale features that will captivate the discerning homebuyer. As you step inside the two story foyer, you'll be greeted by luxurious LVP flooring that graces the main level, providing both durability and style. The heart of the home is the gourmet kitchen, a culinary enthusiast's dream. It boasts a huge island/breakfast bar with exquisite granite countertops, a tile backsplash, stainless appliances, a wall oven/microwave combo, and gas cooktop. The walk-in pantry ensures you have ample storage space, and the kitchen table area is perfect for casual dining. Additionally, a formal dining room awaits your more extravagant gatherings. The spacious main level offers the flexibility of a formal living room or an elegant home office, allowing you to tailor the space to your needs. The open floor plan encourages seamless flow between the living areas, providing an ideal environment for both daily living and entertaining. Retreat to the generous primary suite, a haven of relaxation and indulgence. The luxurious bathroom boasts a large, tiled shower and separate vanities, ensuring your daily routine is a spa-like experience. You'll appreciate the convenience of two walk-in closets, offering an abundance of storage space. The mostly finished basement offers an expansive rec room, plumbed for a wet bar, and room for a potential fifth bedroom, making this level versatile and accommodating. Step outside to your fully fenced backyard, an oasis that's perfect for outdoor activities and gatherings. The beautiful stamped concrete patio is an idyllic spot for dining and relaxation, and a charming gazebo adds an extra touch of sophistication to your outdoor space. Don't miss the opportunity to make this exquisite property your forever home!
Location
State WV
County Jefferson
Zoning 100
Rooms
Other Rooms Living Room, Dining Room, Primary Bedroom, Bedroom 2, Bedroom 3, Bedroom 4, Kitchen, Family Room, Foyer, Laundry, Mud Room, Recreation Room
Basement Connecting Stairway, Full, Interior Access, Outside Entrance, Partially Finished, Rear Entrance, Space For Rooms, Sump Pump, Walkout Stairs, Windows
Interior
Interior Features Breakfast Area, Carpet, Ceiling Fan(s), Dining Area, Family Room Off Kitchen, Floor Plan - Open, Formal/Separate Dining Room, Kitchen - Eat-In, Kitchen - Gourmet, Kitchen - Island, Kitchen - Table Space, Pantry, Primary Bath(s), Recessed Lighting, Stall Shower, Tub Shower, Upgraded Countertops, Walk-in Closet(s), Water Treat System, Window Treatments
Hot Water Propane
Heating Heat Pump - Electric BackUp
Cooling Ceiling Fan(s), Central A/C
Flooring Carpet, Ceramic Tile, Luxury Vinyl Plank
Equipment Built-In Microwave, Cooktop, Dishwasher, Disposal, Exhaust Fan, Icemaker, Oven - Wall, Oven/Range - Gas, Range Hood, Refrigerator, Stainless Steel Appliances, Water Conditioner - Owned, Water Heater
Fireplace N
Window Features Screens,Vinyl Clad
Appliance Built-In Microwave, Cooktop, Dishwasher, Disposal, Exhaust Fan, Icemaker, Oven - Wall, Oven/Range - Gas, Range Hood, Refrigerator, Stainless Steel Appliances, Water Conditioner - Owned, Water Heater
Heat Source Electric
Laundry Hookup, Upper Floor
Exterior
Exterior Feature Patio(s)
Parking Features Garage - Front Entry, Garage Door Opener, Inside Access
Garage Spaces 2.0
Fence Board, Rear, Wood
Utilities Available Cable TV Available, Electric Available, Phone Available, Propane, Water Available
Water Access N
View Garden/Lawn, Pasture
Roof Type Architectural Shingle,Asphalt
Street Surface Paved
Accessibility None
Porch Patio(s)
Attached Garage 2
Total Parking Spaces 2
Garage Y
Building
Lot Description Backs - Open Common Area, Front Yard, Landscaping, PUD, Rear Yard, SideYard(s)
Story 2
Foundation Concrete Perimeter, Passive Radon Mitigation
Sewer On Site Septic, Septic > # of BR
Water Public
Architectural Style Colonial
Level or Stories 2
Additional Building Above Grade, Below Grade
Structure Type 2 Story Ceilings,9'+ Ceilings,Dry Wall
New Construction N
Schools
School District Jefferson County Schools
Others
HOA Fee Include Road Maintenance,Snow Removal
Senior Community No
Tax ID 09 24B002000000000
Ownership Fee Simple
SqFt Source Estimated
Security Features Carbon Monoxide Detector(s),Exterior Cameras,Monitored,Smoke Detector,Security System
Special Listing Condition Standard
Read Less Info
Want to know what your home might be worth? Contact us for a FREE valuation!

Our team is ready to help you sell your home for the highest possible price ASAP

Bought with Carol A Graves • Long & Foster Real Estate, Inc.
"My job is to find and attract mastery-based agents to the office, protect the culture, and make sure everyone is happy! "







