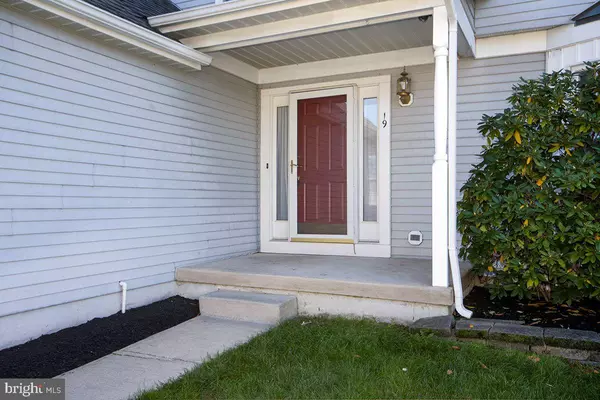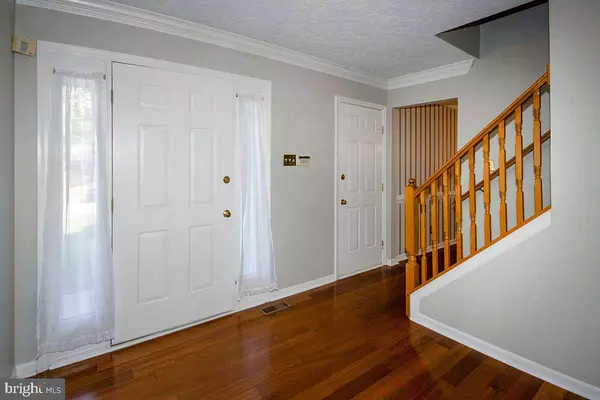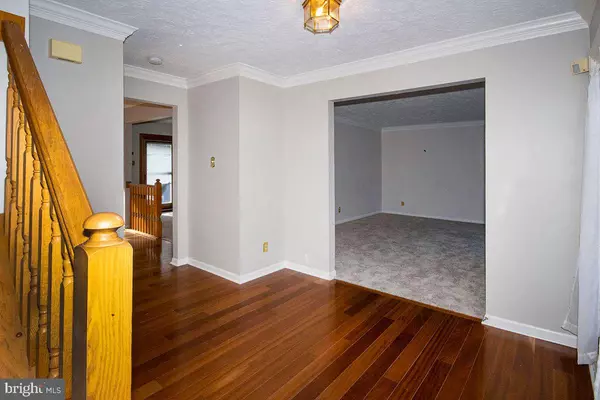$493,500
$499,000
1.1%For more information regarding the value of a property, please contact us for a free consultation.
5 Beds
3 Baths
2,499 SqFt
SOLD DATE : 01/25/2024
Key Details
Sold Price $493,500
Property Type Single Family Home
Sub Type Detached
Listing Status Sold
Purchase Type For Sale
Square Footage 2,499 sqft
Price per Sqft $197
Subdivision Stonebridge Run
MLS Listing ID NJCD2052714
Sold Date 01/25/24
Style Colonial
Bedrooms 5
Full Baths 2
Half Baths 1
HOA Y/N N
Abv Grd Liv Area 2,499
Originating Board BRIGHT
Year Built 1991
Annual Tax Amount $10,768
Tax Year 2022
Lot Size 0.258 Acres
Acres 0.26
Lot Dimensions 75.00 x 150.00
Property Description
Welcome to 19 Cattell Dr located in Stonebridge Run, Gloucester Twp. This home has 3 key features that folks value! First: a 5th bedroom. Yes, all 5 bedrooms are upstairs, are freshly painted and have new carpet. The second: a finished Basement. This very large basement is finished. There are two rooms, currently used as offices as well as one very large den. You can feel free to have a home theater, gaming area or just lounge around. Plenty of room for anything a big family can need. The third: AN INGROUND POOL. This feature will offer you and your loved ones room to relax and even have folks over and entertain. The pool is heated and can extend summer for a longer while. All this close to some centers of higher learning, area shopping and area highways. Just about 2500 sf of living space with so much for you and your loved ones to enjoy
Location
State NJ
County Camden
Area Gloucester Twp (20415)
Zoning RESIDENTIAL
Rooms
Other Rooms Living Room, Dining Room, Bedroom 2, Bedroom 3, Bedroom 4, Bedroom 5, Kitchen, Family Room, Den, Bedroom 1, Laundry, Office
Basement Full, Fully Finished
Interior
Interior Features Breakfast Area, Carpet, Ceiling Fan(s), Combination Kitchen/Dining, Dining Area, Family Room Off Kitchen, Floor Plan - Traditional, Formal/Separate Dining Room, Kitchen - Eat-In, Kitchen - Table Space, Primary Bath(s), Upgraded Countertops, Walk-in Closet(s), Wood Floors, Other
Hot Water Natural Gas
Heating Forced Air, Central
Cooling Central A/C
Flooring Carpet, Wood, Other
Fireplaces Number 1
Equipment Oven/Range - Gas, Dishwasher
Furnishings No
Fireplace Y
Appliance Oven/Range - Gas, Dishwasher
Heat Source Natural Gas
Laundry Main Floor
Exterior
Garage Garage - Front Entry, Built In, Inside Access, Other
Garage Spaces 4.0
Fence Privacy, Vinyl
Pool In Ground
Utilities Available Under Ground
Waterfront N
Water Access N
Roof Type Asphalt,Shingle
Accessibility None
Attached Garage 2
Total Parking Spaces 4
Garage Y
Building
Lot Description Front Yard, Open, Rear Yard, SideYard(s)
Story 2
Foundation Block
Sewer Public Sewer
Water Public
Architectural Style Colonial
Level or Stories 2
Additional Building Above Grade, Below Grade
Structure Type Dry Wall
New Construction N
Schools
High Schools Timbercreek
School District Black Horse Pike Regional Schools
Others
Senior Community No
Tax ID 15-14803-00017
Ownership Fee Simple
SqFt Source Assessor
Acceptable Financing FHA, Cash, Conventional, VA
Listing Terms FHA, Cash, Conventional, VA
Financing FHA,Cash,Conventional,VA
Special Listing Condition Standard
Read Less Info
Want to know what your home might be worth? Contact us for a FREE valuation!

Our team is ready to help you sell your home for the highest possible price ASAP

Bought with Non Member • Non Subscribing Office

"My job is to find and attract mastery-based agents to the office, protect the culture, and make sure everyone is happy! "







