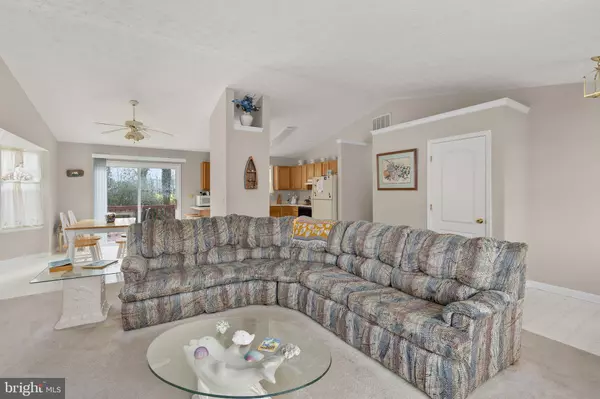$335,000
$335,000
For more information regarding the value of a property, please contact us for a free consultation.
3 Beds
2 Baths
1,229 SqFt
SOLD DATE : 01/24/2024
Key Details
Sold Price $335,000
Property Type Single Family Home
Sub Type Detached
Listing Status Sold
Purchase Type For Sale
Square Footage 1,229 sqft
Price per Sqft $272
Subdivision Buckingham Estates
MLS Listing ID MDWO2017874
Sold Date 01/24/24
Style Ranch/Rambler
Bedrooms 3
Full Baths 2
HOA Y/N N
Abv Grd Liv Area 1,229
Originating Board BRIGHT
Year Built 1998
Annual Tax Amount $4,174
Tax Year 2023
Lot Size 10,412 Sqft
Acres 0.24
Property Description
Welcome to 13 Westminster Dr. in Berlin, Maryland! This charming three-bedroom, two-bathroom rancher is nestled on nearly a quarter acre, offering a perfect blend of comfort and convenience. Immerse yourself in the historical charm of downtown Berlin, just a stroll away, featuring shops, dining, and local crafts. Proximity to schools and main roadways adds to the accessibility. The property boasts a spacious interior with cathedral ceilings, numerous windows providing abundant natural light, and a welcoming open concept as well as a large deck for entertaining. Enjoy the peace of mind with a newer roof, and the added convenience of a large shed. This home comes fully furnished, making it a turnkey haven awaiting your personal touch. Don't miss the opportunity to call this delightful retreat yours!
Location
State MD
County Worcester
Area Worcester West Of Rt-113
Zoning R
Rooms
Other Rooms Living Room, Dining Room, Primary Bedroom, Bedroom 2, Bedroom 3, Kitchen, Laundry, Bathroom 2, Primary Bathroom
Main Level Bedrooms 3
Interior
Interior Features Entry Level Bedroom
Hot Water Electric
Heating Heat Pump(s)
Cooling Central A/C
Equipment Dishwasher, Disposal, Oven/Range - Electric, Refrigerator, Washer, Dryer
Furnishings Yes
Fireplace N
Window Features Insulated
Appliance Dishwasher, Disposal, Oven/Range - Electric, Refrigerator, Washer, Dryer
Heat Source Electric
Exterior
Exterior Feature Deck(s)
Utilities Available Cable TV
Water Access N
Roof Type Asphalt
Accessibility None
Porch Deck(s)
Road Frontage Public
Garage N
Building
Lot Description Cleared, Level
Story 1
Foundation Crawl Space
Sewer Public Sewer
Water Public
Architectural Style Ranch/Rambler
Level or Stories 1
Additional Building Above Grade
Structure Type Cathedral Ceilings
New Construction N
Schools
High Schools Stephen Decatur
School District Worcester County Public Schools
Others
Senior Community No
Tax ID 2403134229
Ownership Fee Simple
SqFt Source Estimated
Special Listing Condition Standard
Read Less Info
Want to know what your home might be worth? Contact us for a FREE valuation!

Our team is ready to help you sell your home for the highest possible price ASAP

Bought with Taryn Walterhoefer • Berkshire Hathaway HomeServices PenFed Realty - OP
"My job is to find and attract mastery-based agents to the office, protect the culture, and make sure everyone is happy! "







