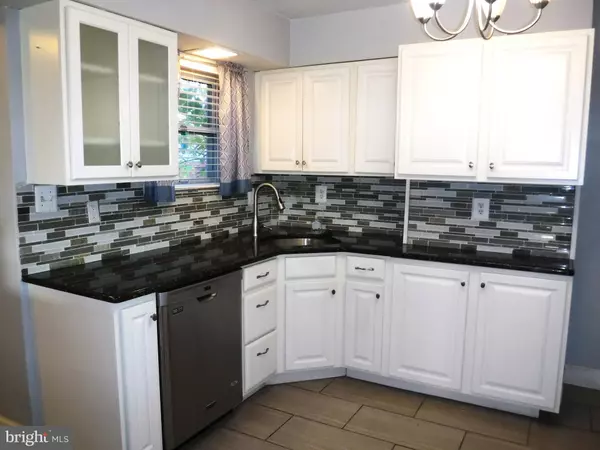$215,000
$214,900
For more information regarding the value of a property, please contact us for a free consultation.
3 Beds
2 Baths
1,602 SqFt
SOLD DATE : 12/20/2023
Key Details
Sold Price $215,000
Property Type Townhouse
Sub Type End of Row/Townhouse
Listing Status Sold
Purchase Type For Sale
Square Footage 1,602 sqft
Price per Sqft $134
Subdivision Dundalk
MLS Listing ID MDBC2082798
Sold Date 12/20/23
Style Traditional,Other
Bedrooms 3
Full Baths 1
Half Baths 1
HOA Y/N N
Abv Grd Liv Area 1,602
Originating Board BRIGHT
Year Built 1920
Annual Tax Amount $1,526
Tax Year 2023
Lot Size 2,530 Sqft
Acres 0.06
Property Description
All Offers must be submitted by 6 p.m. on Monday, 11/20/23. Come see this wonderful home with 3 bedrooms, 1 full & 1/2 bathrooms! Updates include remodeled bright kitchen with white cabinets, granite countertops, Stainless Steel Appliances & tile backsplash! Family room on the main level with gas fireplace/stove & new carpet in 2018. Large corner yard, Leaf Filter gutter covers/guards where added in 2020 & has a lifetime warranty! The 2nd floor full bathroom was remodeled in 2017. There is a powder room on the main level along with a dining area . 2 bedrooms on the 2nd level & bedroom 3 is on the 3rd level. Most of the windows have been replaced with double pane vinyl tilt in. The seller is offering a 1 year home warranty for the buyer. Walk across the street to the New Elementary School! Close to shopping, restaurants, churches, etc.
Location
State MD
County Baltimore
Zoning RESIDENTIAL
Rooms
Other Rooms Living Room, Dining Room, Bedroom 2, Bedroom 3, Kitchen, Family Room, Bedroom 1, Laundry, Bathroom 1
Basement Unfinished, Walkout Stairs
Interior
Interior Features Attic, Carpet, Ceiling Fan(s), Dining Area, Family Room Off Kitchen, Floor Plan - Traditional
Hot Water Natural Gas
Heating Forced Air, Other
Cooling Central A/C, Ceiling Fan(s)
Fireplaces Number 1
Fireplaces Type Gas/Propane
Equipment Dryer, Washer, Disposal, Microwave, Refrigerator, Stove
Fireplace Y
Window Features Double Pane,Wood Frame
Appliance Dryer, Washer, Disposal, Microwave, Refrigerator, Stove
Heat Source Natural Gas
Laundry Basement
Exterior
Exterior Feature Patio(s)
Utilities Available Cable TV Available
Waterfront N
Water Access N
Roof Type Asphalt,Slate
Accessibility None
Porch Patio(s)
Parking Type On Street
Garage N
Building
Story 3.5
Foundation Block
Sewer Public Sewer
Water Public
Architectural Style Traditional, Other
Level or Stories 3.5
Additional Building Above Grade, Below Grade
New Construction N
Schools
Elementary Schools Dundalk
Middle Schools Dundalk
High Schools Dundalk
School District Baltimore County Public Schools
Others
Pets Allowed Y
Senior Community No
Tax ID 04121218048680
Ownership Fee Simple
SqFt Source Assessor
Acceptable Financing Cash, Conventional, FHA, VA
Horse Property N
Listing Terms Cash, Conventional, FHA, VA
Financing Cash,Conventional,FHA,VA
Special Listing Condition Standard
Pets Description Number Limit
Read Less Info
Want to know what your home might be worth? Contact us for a FREE valuation!

Our team is ready to help you sell your home for the highest possible price ASAP

Bought with Sally Hechter • Cummings & Co. Realtors

"My job is to find and attract mastery-based agents to the office, protect the culture, and make sure everyone is happy! "







