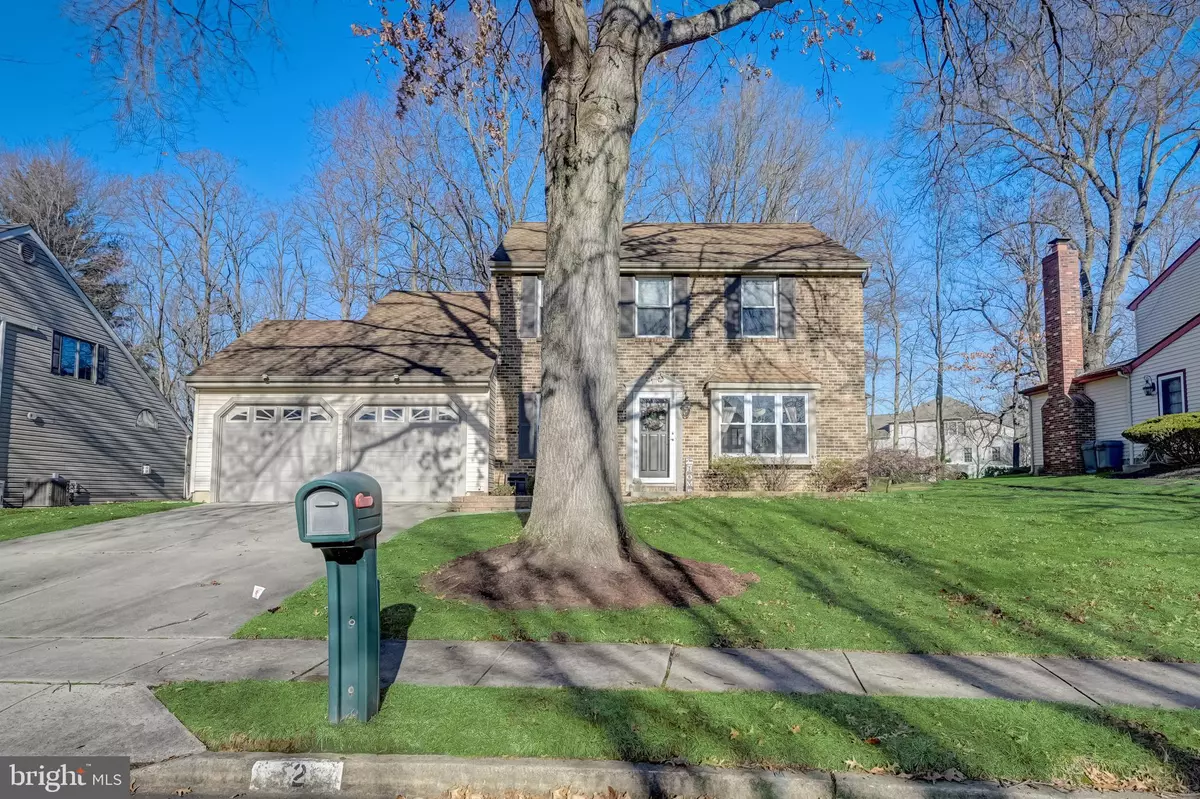$480,000
$475,000
1.1%For more information regarding the value of a property, please contact us for a free consultation.
4 Beds
3 Baths
1,716 SqFt
SOLD DATE : 01/19/2024
Key Details
Sold Price $480,000
Property Type Single Family Home
Sub Type Detached
Listing Status Sold
Purchase Type For Sale
Square Footage 1,716 sqft
Price per Sqft $279
Subdivision Larchmont Estates
MLS Listing ID NJBL2057638
Sold Date 01/19/24
Style Colonial
Bedrooms 4
Full Baths 2
Half Baths 1
HOA Y/N N
Abv Grd Liv Area 1,716
Originating Board BRIGHT
Year Built 1986
Annual Tax Amount $7,720
Tax Year 2022
Lot Size 9,583 Sqft
Acres 0.22
Lot Dimensions 0.00 x 0.00
Property Description
Welcome to Larchmont Estates! This luxurious 4 Bedroom, 2.5 Bath Lexington model, 2 Story colonial home is located in a desirable community in Mount Laurel. The home has been meticulously loved and features great curb appeal a backyard to die for. The entryway draws you into a voluminous layout of an open floor plan w/updated half bath and living/dining room areas on the right, specifically for entertaining large amounts of guests for superb dinner parties. Continue down the hallway into the kitchen, conveniently located off the 2 car garage and laundry room w/newer front loader washer and dryer. Perfect to throw dirty clothes right in the washer after sports practice or carrying those groceries in during a rainstorm. The eat in kitchen boasting finishes, including granite countertops w/tiled backsplash, nickel kitchen faucet, newer appliances, cherry cabinetry, recessed lighting and upgraded lighting fixtures is sure to bring out the chef in you. Through the kitchen enter the large family room with vaulted ceilings, two sky lights and a brick fireplace to snuggle up next to on those cold winter nights. Off of the family room is a door entering the large backyard with a pavered patio, fire pit and detached shed offering more storage for your outdoor tools. Return back inside and head upstairs to the 4 large bedrooms and full bathroom. Enter into the primary bedroom with hardwood flooring, double closets and primary bathroom. The primary bathroom has a a ceramic tile surround matching the file, upgraded vanity, mirror and sink; and a walk in glass shower stall. 2 of the 3 remaining bedrooms have matching hardwood flooring, while the last bedroom has carpet. All bedrooms have ample space and good sized closets. The hallway bathroom is a tub/shower combo with ceramic tile surround from tub to ceiling, as well as updated vanity, toilet and mirror. Lastly, the 2 car garage makes sure you never have to hunt for a place to park. Additionally, you have area to store extra stools. In the event you need additional parking the driveway has the ability to park an extra 4 cars. Located in Mount Laurel, NJ, this beautiful subdivision has close access to Route 295, 38, 70, Joint Base MDL, NJTurnpike, shops and restaurants. Make your appointment today and call this one “Home.”
Location
State NJ
County Burlington
Area Mount Laurel Twp (20324)
Zoning RES
Rooms
Other Rooms Living Room, Dining Room, Primary Bedroom, Bedroom 2, Bedroom 3, Bedroom 4, Kitchen, Family Room, Laundry
Interior
Interior Features Breakfast Area, Carpet, Ceiling Fan(s), Dining Area, Primary Bath(s), Recessed Lighting, Skylight(s), Stall Shower, Tub Shower, Upgraded Countertops, Walk-in Closet(s), Wood Floors
Hot Water Electric
Heating Forced Air
Cooling Central A/C
Flooring Carpet, Ceramic Tile, Hardwood
Equipment Oven/Range - Electric
Fireplace N
Window Features Replacement
Appliance Oven/Range - Electric
Heat Source Natural Gas
Laundry Main Floor
Exterior
Parking Features Built In, Garage - Front Entry, Inside Access
Garage Spaces 2.0
Utilities Available Cable TV Available, Electric Available, Natural Gas Available, Phone Available, Sewer Available, Water Available
Water Access N
Roof Type Architectural Shingle,Pitched,Shingle
Accessibility None
Attached Garage 2
Total Parking Spaces 2
Garage Y
Building
Story 2
Foundation Slab
Sewer Public Sewer
Water Public
Architectural Style Colonial
Level or Stories 2
Additional Building Above Grade, Below Grade
Structure Type Dry Wall
New Construction N
Schools
Middle Schools Thomas E. Harrington
High Schools Lenape
School District Lenape Regional High
Others
Senior Community No
Tax ID 24-00402 01-00011
Ownership Fee Simple
SqFt Source Estimated
Acceptable Financing Cash, Conventional, FHA, VA
Listing Terms Cash, Conventional, FHA, VA
Financing Cash,Conventional,FHA,VA
Special Listing Condition Standard
Read Less Info
Want to know what your home might be worth? Contact us for a FREE valuation!

Our team is ready to help you sell your home for the highest possible price ASAP

Bought with Beth Gonyea • BHHS Fox & Roach-Moorestown
"My job is to find and attract mastery-based agents to the office, protect the culture, and make sure everyone is happy! "







