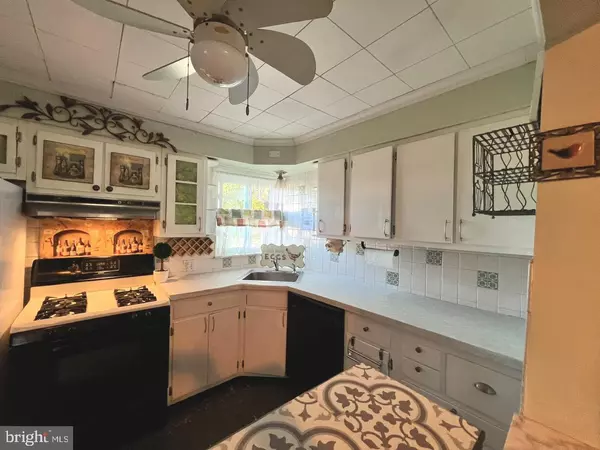$157,000
$169,900
7.6%For more information regarding the value of a property, please contact us for a free consultation.
3 Beds
1 Bath
1,180 SqFt
SOLD DATE : 01/17/2024
Key Details
Sold Price $157,000
Property Type Townhouse
Sub Type Interior Row/Townhouse
Listing Status Sold
Purchase Type For Sale
Square Footage 1,180 sqft
Price per Sqft $133
Subdivision Lawrence Park
MLS Listing ID PADE2057922
Sold Date 01/17/24
Style Straight Thru
Bedrooms 3
Full Baths 1
HOA Y/N N
Abv Grd Liv Area 1,180
Originating Board BRIGHT
Year Built 1928
Annual Tax Amount $3,620
Tax Year 2023
Lot Size 2,178 Sqft
Acres 0.05
Lot Dimensions 16.00 x 100.00
Property Description
Start the New Year off in this cute townhome in the Lawrence Park neighborhood. Enter into the large Living Room with a beautiful, bay window, lovely hardwood floors, an artificial fireplace that uses gel for fire, and a large coat closet. There is a spacious Formal Diring Room with hardwood floor, chair rail and built in wall AC unit, and is partially open to the Kitchen. The Kitchen has a newer refrigerator, dishwasher, a corner sink under the window with garbage disposal, a ceiling fan and a rear exit door to stairs to the yard/driveway. Upstairs, there is a spacious Primary Bedroom with hardwood floor, ceiling fan and lots of closet space. There are two additional Bedrooms with hardwood flooring. To complete the second floor, there is a ceramic tile hall bath with vanity. There is a huge, Full Basement that extends the entire length of the home. It is divided into a semi finished area, the laundry and utility room area with an exit to the rear and a storage closet. With just a little imagination, this basement area could easily be converted to a comfortable living space, office etc. Out back there is a gated yard area with room for a car. The home is also conveniently located within walking distance to the Septa High Speed Line, Parkview Station, Several Buses, Libraries, Schools and shopping.
Location
State PA
County Delaware
Area Upper Darby Twp (10416)
Zoning RESIDENTIAL
Rooms
Other Rooms Living Room, Dining Room, Kitchen
Basement Full, Improved
Interior
Hot Water Natural Gas
Heating Hot Water
Cooling Wall Unit
Equipment Washer, Dryer, Dishwasher, Disposal
Fireplace N
Appliance Washer, Dryer, Dishwasher, Disposal
Heat Source Natural Gas
Exterior
Water Access N
Accessibility None
Garage N
Building
Story 2
Foundation Stone
Sewer Public Sewer
Water Public
Architectural Style Straight Thru
Level or Stories 2
Additional Building Above Grade, Below Grade
New Construction N
Schools
School District Upper Darby
Others
Senior Community No
Tax ID 16-06-00170-00
Ownership Fee Simple
SqFt Source Assessor
Acceptable Financing Cash, Conventional, FHA 203(b), VA
Listing Terms Cash, Conventional, FHA 203(b), VA
Financing Cash,Conventional,FHA 203(b),VA
Special Listing Condition Standard
Read Less Info
Want to know what your home might be worth? Contact us for a FREE valuation!

Our team is ready to help you sell your home for the highest possible price ASAP

Bought with Johan Pathan • RE/MAX Preferred - Malvern

"My job is to find and attract mastery-based agents to the office, protect the culture, and make sure everyone is happy! "







