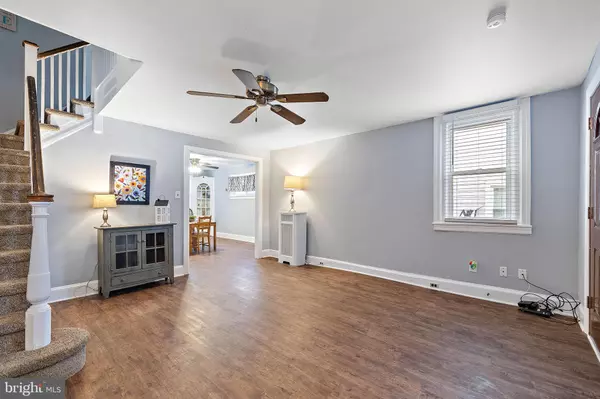$192,000
$189,000
1.6%For more information regarding the value of a property, please contact us for a free consultation.
3 Beds
2 Baths
1,349 SqFt
SOLD DATE : 01/16/2024
Key Details
Sold Price $192,000
Property Type Single Family Home
Sub Type Twin/Semi-Detached
Listing Status Sold
Purchase Type For Sale
Square Footage 1,349 sqft
Price per Sqft $142
Subdivision Highland Park
MLS Listing ID PADE2058960
Sold Date 01/16/24
Style Colonial
Bedrooms 3
Full Baths 1
Half Baths 1
HOA Y/N N
Abv Grd Liv Area 1,349
Originating Board BRIGHT
Year Built 1928
Annual Tax Amount $4,003
Tax Year 2023
Lot Size 2,178 Sqft
Acres 0.05
Lot Dimensions 25.00 x 110.00
Property Description
PLEASE NOTE: as of 12/23, we have received offers. Seller is asking for BEST offers to be submitted to Listing Agent by 12/24 at 3 pm please. Thank you all very much.
Filled with charm, and well taken care of, this lovely Highland Park home hits the market just in time to ring in 2024. The current owner has taken great pride and care of this home since 1982 and it shows. Inside you will find crystal doorknobs, built in cabinetry, colonial woodwork, and much more.
Through the updated front door, you will enter into the generous size enclosed front porch featuring a large closet for storage. Enjoy this sun filled space with your morning coffee or even turn it into an amazing mudroom with organization. As you enter the home, notice the vintage mailbox still hung in the doorway. what an old fashioned delight. Step into the large Living room with newer floors and fresh paint, neutral and ready to go. The Dining room features beautiful built-ins and sconces on the wall. One added feature of 110 N. Fairview is that it is has a powder room on the main floor. Perfect for hosting! The cozy kitchen is filled with character. A solid hutch cabinet with glass doors will hold your dish ware beautifully. The Kitchen features a stainless steel fridge, gas cooking and a dishwasher for your convenience. Head out the back kitchen door to your fenced in yard with a deck. A great place to add a table set and some patio lights. I can just imagine grilling in the summer and getting ready to watch the Phillies. Steps away is your one car detached garage. So much possibility with this. Turn it into a he/she shed, storage, car parking, bike storage......lots of ideas.
As we head to the second floor, notice the staircase with the beautiful trim. Upstairs, you will find three good sized bedrooms along with an updated hall bathroom. The Primary bedroom features a walk in closet. Each room has great features such as ceiling fans, faux wood blinds, and even some hardwood flooring. Theres a nice sized hall closet on this level too for any storage needs.
The basement of this home is unfinished and full of potential. In it, you will find the washer and dryer. Please note, the current owner is in the process of completing the painting of the basement. This home will check many things off of your list that you have been looking for in a home.
This home is convenient to shopping, restaurants, transportation and is walkable to so many establishments. Be sure to schedule a showing at 110 N. Fairview to see all the charm it has to offer.
Location
State PA
County Delaware
Area Upper Darby Twp (10416)
Zoning R-10
Rooms
Basement Walkout Stairs
Main Level Bedrooms 3
Interior
Interior Features Built-Ins, Carpet, Ceiling Fan(s), Combination Dining/Living, Dining Area, Kitchen - Galley, Tub Shower, Wood Floors
Hot Water Natural Gas
Heating Hot Water, Baseboard - Electric
Cooling Window Unit(s)
Flooring Vinyl, Hardwood, Partially Carpeted
Equipment Dishwasher, Dryer, Oven/Range - Gas, Refrigerator, Washer, Water Heater
Furnishings No
Fireplace N
Appliance Dishwasher, Dryer, Oven/Range - Gas, Refrigerator, Washer, Water Heater
Heat Source Natural Gas
Laundry Basement
Exterior
Exterior Feature Deck(s), Enclosed, Porch(es)
Garage Garage - Front Entry
Garage Spaces 3.0
Fence Wood
Utilities Available Above Ground, Cable TV Available, Electric Available, Natural Gas Available, Phone Available, Sewer Available, Water Available
Water Access N
Roof Type Asphalt
Accessibility Grab Bars Mod
Porch Deck(s), Enclosed, Porch(es)
Total Parking Spaces 3
Garage Y
Building
Story 2
Foundation Permanent
Sewer Public Sewer
Water Public
Architectural Style Colonial
Level or Stories 2
Additional Building Above Grade, Below Grade
Structure Type Plaster Walls,Dry Wall,Masonry
New Construction N
Schools
Elementary Schools Highland Park
Middle Schools Drexel Hill
High Schools Upper Darby Senior
School District Upper Darby
Others
Pets Allowed Y
Senior Community No
Tax ID 16-06-00324-00
Ownership Fee Simple
SqFt Source Assessor
Acceptable Financing Cash, Conventional
Horse Property N
Listing Terms Cash, Conventional
Financing Cash,Conventional
Special Listing Condition Standard
Pets Description No Pet Restrictions
Read Less Info
Want to know what your home might be worth? Contact us for a FREE valuation!

Our team is ready to help you sell your home for the highest possible price ASAP

Bought with Patricia Dantis • Compass RE

"My job is to find and attract mastery-based agents to the office, protect the culture, and make sure everyone is happy! "







