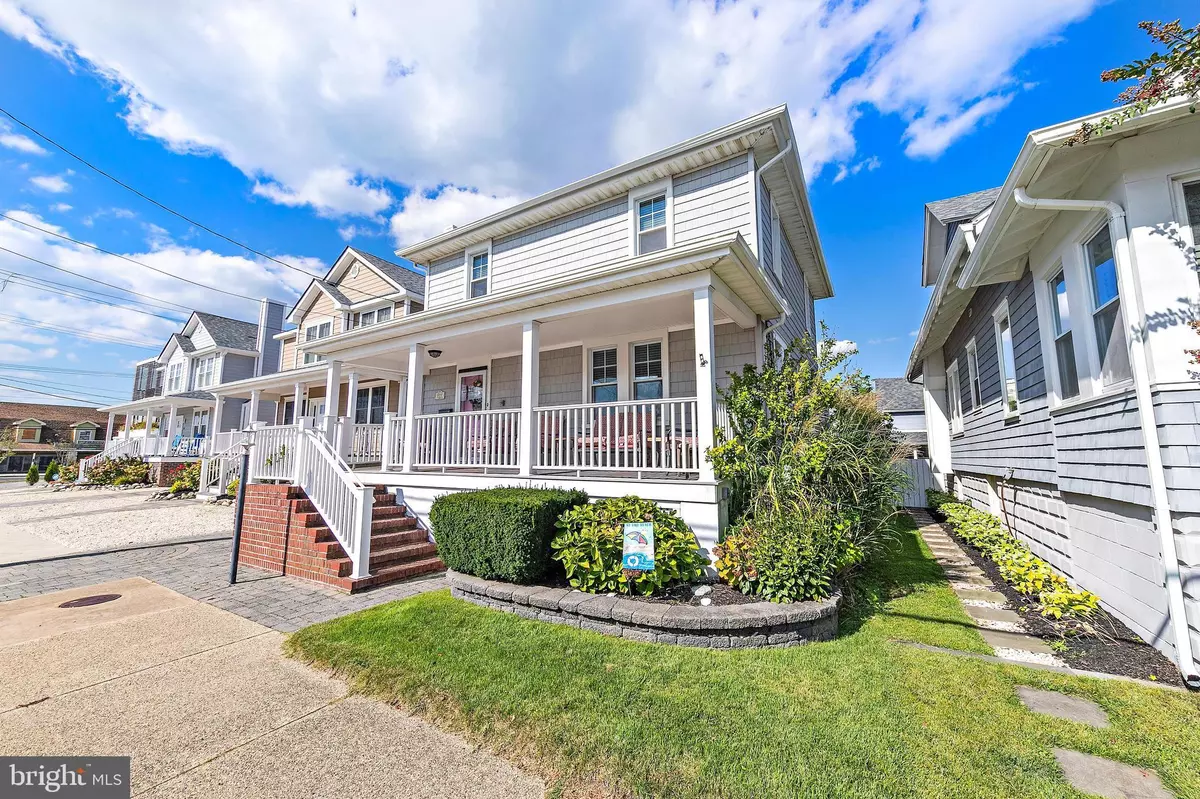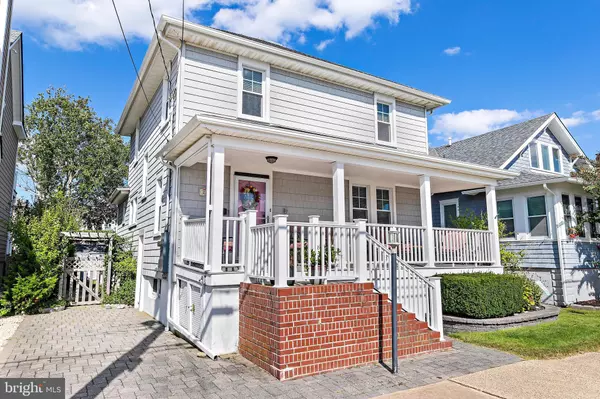$1,400,000
$1,499,000
6.6%For more information regarding the value of a property, please contact us for a free consultation.
4 Beds
2 Baths
2,412 SqFt
SOLD DATE : 01/12/2024
Key Details
Sold Price $1,400,000
Property Type Single Family Home
Sub Type Detached
Listing Status Sold
Purchase Type For Sale
Square Footage 2,412 sqft
Price per Sqft $580
Subdivision Beach Haven
MLS Listing ID NJOC2021298
Sold Date 01/12/24
Style Craftsman
Bedrooms 4
Full Baths 2
HOA Y/N N
Abv Grd Liv Area 1,612
Originating Board BRIGHT
Year Built 1929
Annual Tax Amount $7,437
Tax Year 2022
Lot Size 4,121 Sqft
Acres 0.09
Lot Dimensions 40.00 x 103.00
Property Description
Oceanside four bedroom craftsman style house in great shape. A classic in every sense of the word. Living room opens to dining area through pocket doors, and dining room opens to modern and lovely kitchen with granite countertops and newer appliance package. Adjacent to the kitchen is a door to your backyard private oasis, with fully grown trees providing privacy and peace. Beautiful pavers for your outdoor enjoyment, and room for a pool if you wish. Original banister and interior doors with classic hardware. Even an ironing board built into the wall in the guest suite which features bedroom and private separate living area for your best guests. Armoire clothes storage in living area off of bedroom. This home is being offered turnkey furnished, down to the last spoon. Only the grill will be taken by the current owners. Crown molding throughout the house, with wide plank floor molding. Three large bedrooms upstairs, and both full bathroom have been recently refreshed. Laundry on the second floor and a second washer and dryer are in the full basement, which features outside access for easy winter storage. If you want to go back in time without sacrificing modern amenities, this one is for you. Never rented, but would do well on the rental market with its perfect in-town location.
Location
State NJ
County Ocean
Area Beach Haven Boro (21504)
Zoning R-B
Direction South
Rooms
Basement Full, Interior Access, Outside Entrance, Sump Pump
Main Level Bedrooms 1
Interior
Interior Features Combination Kitchen/Dining, Crown Moldings, Dining Area, Floor Plan - Traditional, Formal/Separate Dining Room, Window Treatments, Wood Floors
Hot Water Natural Gas
Heating Radiator
Cooling Window Unit(s)
Flooring Hardwood
Equipment Dishwasher, Dryer, Dryer - Electric, Microwave, Oven/Range - Electric, Washer, Water Heater
Furnishings Yes
Fireplace N
Window Features Double Hung,Replacement,Screens
Appliance Dishwasher, Dryer, Dryer - Electric, Microwave, Oven/Range - Electric, Washer, Water Heater
Heat Source Natural Gas
Exterior
Utilities Available Cable TV, Natural Gas Available, Electric Available
Water Access N
Roof Type Fiberglass
Accessibility None
Garage N
Building
Lot Description Landscaping, Private
Story 2
Foundation Block
Sewer Public Sewer
Water Public
Architectural Style Craftsman
Level or Stories 2
Additional Building Above Grade, Below Grade
Structure Type Plaster Walls
New Construction N
Others
Senior Community No
Tax ID 04-00170-00016
Ownership Fee Simple
SqFt Source Assessor
Special Listing Condition Standard
Read Less Info
Want to know what your home might be worth? Contact us for a FREE valuation!

Our team is ready to help you sell your home for the highest possible price ASAP

Bought with Lawrence Peacock • G. Anderson Agency
"My job is to find and attract mastery-based agents to the office, protect the culture, and make sure everyone is happy! "







