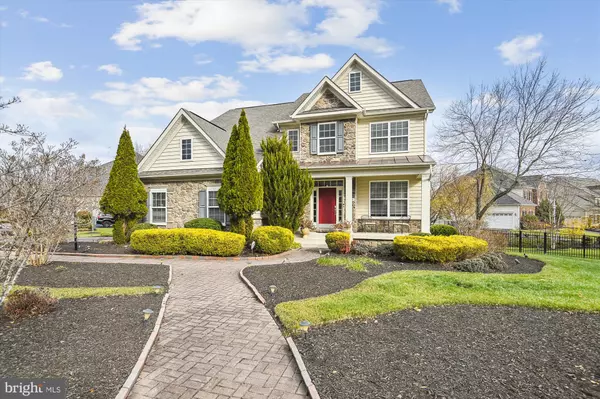$1,050,000
$989,000
6.2%For more information regarding the value of a property, please contact us for a free consultation.
4 Beds
4 Baths
4,105 SqFt
SOLD DATE : 01/10/2024
Key Details
Sold Price $1,050,000
Property Type Single Family Home
Sub Type Detached
Listing Status Sold
Purchase Type For Sale
Square Footage 4,105 sqft
Price per Sqft $255
Subdivision Evergreen Village
MLS Listing ID VALO2061830
Sold Date 01/10/24
Style Colonial
Bedrooms 4
Full Baths 3
Half Baths 1
HOA Fees $150/mo
HOA Y/N Y
Abv Grd Liv Area 2,941
Originating Board BRIGHT
Year Built 2010
Annual Tax Amount $7,578
Tax Year 2023
Lot Size 0.480 Acres
Acres 0.48
Property Description
Nestled in the heart of Ashburn, this stunning property was once the model home and offers a perfect blend of elegance, comfort, and convenience.
As you step inside, you will be greeted by a spacious and inviting 2-story foyer, setting the tone for the rest of the house. The floor plan seamlessly connects the living, dining, and kitchen, creating a perfect space for entertaining guests or spending quality time with loved ones.
The gourmet kitchen is a chef's dream, featuring stainless steel appliances, granite countertops, ample storage space, and a large panty. There is a sliding glass door that leads to a splendid screened in deck with a ceiling fan. The main level also boasts both a formal living room, a dining room, a home office, and a family room with a gas fireplace.
Upstairs you will find a luxurious primary suite, complete with two walk-in closets, a sitting room, and a spa-like ensuite bathroom. Three additional bedrooms and a full bathroom can also be found on the upper level, offering plenty of space for family or accommodating guests.
The lower level of this home is a true haven for relaxation and entertainment. The fully finished basement features a spacious recreation room, perfect for hosting game nights or movie marathons. The den and full bathroom provide extra space as an au-pair suite or can be used as a home gym.
Outdoor enthusiasts will appreciate the meticulously landscaped front yard with underground sprinklers and the fenced-in backyard.
Residents of this home have access to a wide range of amenities. Enjoy the nearby parks, walking trails, community pool, wineries, or take advantage of the proximity to Brambleton which has shopping, restaurants, movies and more. With its prime location, this exquisite home is an ideal choice for all.
Location
State VA
County Loudoun
Zoning PDRV
Rooms
Basement Fully Finished, Walkout Stairs
Interior
Interior Features Butlers Pantry, Carpet, Ceiling Fan(s), Family Room Off Kitchen, Floor Plan - Traditional, Formal/Separate Dining Room, Kitchen - Eat-In, Kitchen - Gourmet, Kitchen - Island, Kitchen - Table Space, Pantry, Primary Bath(s), Recessed Lighting, Soaking Tub, Sprinkler System, Tub Shower, Upgraded Countertops, Walk-in Closet(s), Window Treatments, Wood Floors
Hot Water Natural Gas
Cooling Central A/C, Ceiling Fan(s)
Flooring Hardwood, Ceramic Tile, Engineered Wood
Fireplaces Number 1
Fireplaces Type Fireplace - Glass Doors
Equipment Built-In Microwave, Cooktop, Dishwasher, Disposal, Dryer - Front Loading, Exhaust Fan, Extra Refrigerator/Freezer, Icemaker, Oven - Wall, Range Hood, Stainless Steel Appliances, Washer - Front Loading
Fireplace Y
Window Features Screens,Sliding,Palladian
Appliance Built-In Microwave, Cooktop, Dishwasher, Disposal, Dryer - Front Loading, Exhaust Fan, Extra Refrigerator/Freezer, Icemaker, Oven - Wall, Range Hood, Stainless Steel Appliances, Washer - Front Loading
Heat Source Natural Gas
Laundry Upper Floor, Has Laundry
Exterior
Exterior Feature Deck(s), Porch(es), Screened
Parking Features Garage - Side Entry, Garage Door Opener
Garage Spaces 2.0
Fence Fully
Utilities Available Under Ground
Amenities Available Club House, Exercise Room, Fitness Center, Jog/Walk Path, Pool - Outdoor, Swimming Pool, Tot Lots/Playground
Water Access N
Accessibility None
Porch Deck(s), Porch(es), Screened
Attached Garage 2
Total Parking Spaces 2
Garage Y
Building
Story 3
Foundation Slab
Sewer Public Sewer
Water Public
Architectural Style Colonial
Level or Stories 3
Additional Building Above Grade, Below Grade
Structure Type Vaulted Ceilings,9'+ Ceilings,High,Dry Wall
New Construction N
Schools
Elementary Schools Sycolin Creek
Middle Schools Brambleton
High Schools Independence
School District Loudoun County Public Schools
Others
HOA Fee Include Health Club,Insurance,Management,Pool(s),Recreation Facility,Reserve Funds,Road Maintenance,Snow Removal,Trash
Senior Community No
Tax ID 198453444000
Ownership Fee Simple
SqFt Source Assessor
Security Features Smoke Detector,Sprinkler System - Indoor,Exterior Cameras
Acceptable Financing Cash, Conventional, FHA, Negotiable, Private, VA
Horse Property N
Listing Terms Cash, Conventional, FHA, Negotiable, Private, VA
Financing Cash,Conventional,FHA,Negotiable,Private,VA
Special Listing Condition Standard
Read Less Info
Want to know what your home might be worth? Contact us for a FREE valuation!

Our team is ready to help you sell your home for the highest possible price ASAP

Bought with Shakha Agrawal • Pearson Smith Realty, LLC
"My job is to find and attract mastery-based agents to the office, protect the culture, and make sure everyone is happy! "







