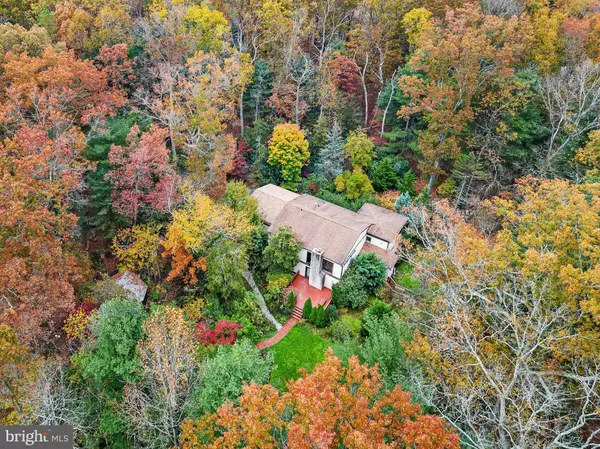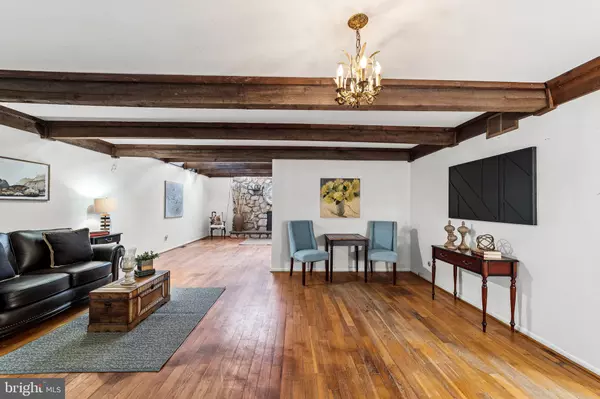$420,000
$399,900
5.0%For more information regarding the value of a property, please contact us for a free consultation.
3 Beds
3 Baths
2,207 SqFt
SOLD DATE : 12/28/2023
Key Details
Sold Price $420,000
Property Type Single Family Home
Sub Type Detached
Listing Status Sold
Purchase Type For Sale
Square Footage 2,207 sqft
Price per Sqft $190
Subdivision Lincoln
MLS Listing ID NJGL2035364
Sold Date 12/28/23
Style Transitional,Contemporary
Bedrooms 3
Full Baths 2
Half Baths 1
HOA Y/N N
Abv Grd Liv Area 2,207
Originating Board BRIGHT
Year Built 1970
Annual Tax Amount $10,096
Tax Year 2022
Lot Size 5.000 Acres
Acres 5.0
Lot Dimensions 330.00 x 0.00
Property Description
Nestled down a winding driveway within a vibrant, wooded enclave stands this distinctive, custom-built, 3 bed/2.5 bath home that is ready to be restored to its former glory. With 2,200 square feet of living space and a uniquely modern floorplan, you have only to step through the front door to see for yourself the endless potential that can be achieved to create your dream home. Purposefully constructed in 1970 to highlight the home's tranquil, 5-acre setting, the builder used unique design elements to connect architecture with nature. From the front-entry, you are welcomed into the L-shaped living room that allows for separate sitting and conversation areas. In this space, features such as hardwood flooring, exposed wood beams, clerestory windows, and a floor-to-ceiling stone fireplace with an off-center hearth utilize outdoor elements to smartly adorn the interior. To the left of the living room is the two-story solarium with floor to ceiling windows which flood this space with abundant natural light and offer pleasing views of the outdoors. Just consider the possibilities for converting this indoor greenhouse into a stunning library, den, or home office! To the right of the living room is the updated kitchen and adjoining dining room. The expanded kitchen workspace features pecan-colored cabinets, granite countertops, stainless-steel appliances, and ceramic-tile flooring. The garage is readily accessible from the kitchen - making unloading groceries a breeze. A first-floor powder room and utility room complete the main floor, while a newly constructed staircase leads up to the 2nd floor. On the 2nd floor is the master bedroom that overlooks the solarium. The master bedroom offers newer laminate wood flooring and a recently updated full bath with new flooring, vanity, toilet and shower enclosure. The two additional bedrooms are generously sized and share a Jack-and-Jill bathroom. There is also a 2nd floor laundry closet for your added convenience. Meanwhile, outside, a glass door from the living room beckons you into the backyard where you can truly appreciate the home's spectacular setting. A path of brick pavers leads from the spacious wooden deck to an enchanting garden escape. The verdant lawn is surrounded by natural wooded beauty combined with mature landscaping to create a serene woodland vibe, while a variegated blend of annuals and perennials promise year-around color and gentility. From the lawn area, the sun-dappled path set beneath a canopy of trees leads you past the koi pond (now empty) to the gated, outdoor entertainment oasis. Situated in a private nook wreathed by lush, green landscaping sits the in-ground pool and adjacent pool-house. The charming gazebo-style pool house includes a cozy lounge area with a wet-bar and a convenient half-bath and is wired and plumbed for optimal use. The gazebo's rustic construction, featuring wood paneling and exposed beams, sets the tone for laid-back, effortless entertaining as the screen walls leave the space open to capture the gentle summer breezes and fragrant garden scents. With some sprucing, this structure can once again become an idyllic retreat for shady repose after a few laps in the pool. While it is true that this gem needs polishing inside and out, in recent years many of the major items have already been replaced including HVAC (2020), furnace (2020), hot water heater (2020), master bath (2020), and staircase (2023). The pool was professionally opened/closed in 2022. With so much to offer, this home is an absolute must-see! Call today to schedule your personal tour. Home Being Sold in AS IS condition. Buyer responsible for any and all inspections and repairs including Twp. CO.
Location
State NJ
County Gloucester
Area Franklin Twp (20805)
Zoning RA
Rooms
Other Rooms Living Room, Dining Room, Primary Bedroom, Bedroom 2, Bedroom 3, Kitchen, Foyer, Sun/Florida Room, Laundry, Mud Room, Primary Bathroom, Full Bath, Half Bath
Interior
Interior Features Chair Railings, Crown Moldings, Exposed Beams, Floor Plan - Open, Kitchen - Gourmet, Primary Bath(s), Stall Shower, Tub Shower, Wood Floors, Upgraded Countertops, Formal/Separate Dining Room
Hot Water Natural Gas
Heating Forced Air
Cooling Central A/C
Flooring Ceramic Tile, Hardwood, Laminate Plank
Fireplaces Number 1
Fireplaces Type Stone, Fireplace - Glass Doors, Insert
Equipment Dishwasher, Dryer, Microwave, Oven/Range - Gas, Refrigerator, Stainless Steel Appliances, Washer, Water Heater
Fireplace Y
Appliance Dishwasher, Dryer, Microwave, Oven/Range - Gas, Refrigerator, Stainless Steel Appliances, Washer, Water Heater
Heat Source Natural Gas
Laundry Upper Floor
Exterior
Exterior Feature Deck(s), Enclosed, Screened
Parking Features Inside Access, Garage Door Opener
Garage Spaces 6.0
Pool Fenced, In Ground
Water Access N
View Trees/Woods
Roof Type Shingle
Accessibility None
Porch Deck(s), Enclosed, Screened
Attached Garage 2
Total Parking Spaces 6
Garage Y
Building
Lot Description Backs to Trees, Landscaping, Level, Trees/Wooded, Rural, Front Yard, Rear Yard, SideYard(s)
Story 2
Foundation Crawl Space
Sewer On Site Septic
Water Well
Architectural Style Transitional, Contemporary
Level or Stories 2
Additional Building Above Grade, Below Grade
New Construction N
Schools
School District Delsea Regional High Scho Schools
Others
Senior Community No
Tax ID 05-00303-00005
Ownership Fee Simple
SqFt Source Assessor
Acceptable Financing Cash, Conventional, FHA, VA
Listing Terms Cash, Conventional, FHA, VA
Financing Cash,Conventional,FHA,VA
Special Listing Condition Standard
Read Less Info
Want to know what your home might be worth? Contact us for a FREE valuation!

Our team is ready to help you sell your home for the highest possible price ASAP

Bought with Mzia Akopashviloi • Keller Williams Realty West Monmouth
"My job is to find and attract mastery-based agents to the office, protect the culture, and make sure everyone is happy! "







