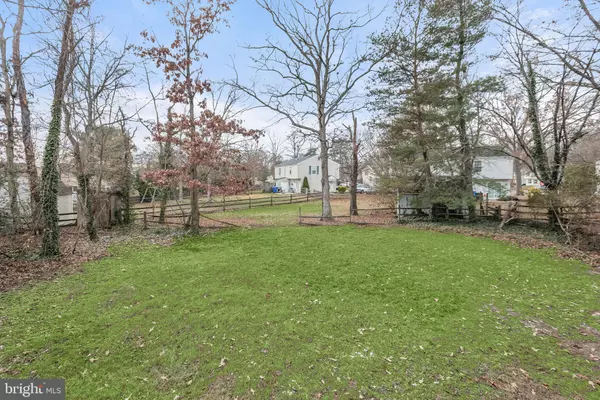$420,000
$415,000
1.2%For more information regarding the value of a property, please contact us for a free consultation.
5 Beds
2 Baths
1,628 SqFt
SOLD DATE : 01/10/2024
Key Details
Sold Price $420,000
Property Type Single Family Home
Sub Type Detached
Listing Status Sold
Purchase Type For Sale
Square Footage 1,628 sqft
Price per Sqft $257
Subdivision Bannister
MLS Listing ID MDCH2028454
Sold Date 01/10/24
Style Split Foyer,Split Level
Bedrooms 5
Full Baths 2
HOA Fees $41/mo
HOA Y/N Y
Abv Grd Liv Area 1,028
Originating Board BRIGHT
Year Built 1978
Annual Tax Amount $3,826
Tax Year 2023
Lot Size 0.307 Acres
Acres 0.31
Property Description
Stunning split foyer sited on a quiet cul de sac in the amenity rich community of St Charles Bannister community. This home boasts tastefully renovated kitchen and baths, new carpet, flooring, interior paint, water heater, HVAC, electric panel, and more! Enter the sun filled open floor plan that includes living and dining rooms with new carpet, a modern chandelier, and French door access to the deck. The kitchen has been completely renovated with granite countertops, stainless appliances, new cabinets with stylish hardware, and flooring. Retire to the spacious primary bedroom that offers a large walk-in closet and access to the dual entry full bath updated with decorative tile inlay. The lower level provides two additional bedrooms, a full bathroom, and a huge recreation room with a floor to ceiling brick fireplace. Fantastic outdoor living on the level yard surrounded by mature shade tree and there’s an attached shed for secure storage. Enjoy the many amenities this community offers including a swimming pool, tennis court, and playground.
Location
State MD
County Charles
Zoning PUD
Rooms
Other Rooms Living Room, Dining Room, Primary Bedroom, Bedroom 2, Bedroom 3, Bedroom 4, Bedroom 5, Kitchen, Family Room, Laundry
Basement Fully Finished, Improved, Interior Access, Connecting Stairway, Daylight, Full, Windows
Main Level Bedrooms 3
Interior
Interior Features Carpet, Ceiling Fan(s), Dining Area, Floor Plan - Traditional, Kitchen - Galley, Combination Dining/Living, Breakfast Area, Kitchen - Table Space, Recessed Lighting, Spiral Staircase, Tub Shower, Walk-in Closet(s)
Hot Water Electric
Heating Heat Pump(s)
Cooling Central A/C, Ceiling Fan(s)
Flooring Carpet, Engineered Wood, Luxury Vinyl Plank, Concrete
Fireplaces Number 1
Fireplaces Type Non-Functioning, Brick
Equipment Dishwasher, Disposal, Refrigerator, Built-In Microwave, Dryer - Front Loading, Icemaker, Oven/Range - Electric, Stainless Steel Appliances, Washer, Water Dispenser, Water Heater
Fireplace Y
Window Features Double Hung,Double Pane,Screens,Vinyl Clad
Appliance Dishwasher, Disposal, Refrigerator, Built-In Microwave, Dryer - Front Loading, Icemaker, Oven/Range - Electric, Stainless Steel Appliances, Washer, Water Dispenser, Water Heater
Heat Source Electric
Laundry Lower Floor
Exterior
Exterior Feature Porch(es)
Garage Spaces 3.0
Amenities Available Bike Trail, Jog/Walk Path, Tot Lots/Playground, Tennis Courts
Water Access N
View Garden/Lawn, Trees/Woods
Roof Type Asphalt
Street Surface Paved
Accessibility None
Porch Porch(es)
Road Frontage City/County
Total Parking Spaces 3
Garage N
Building
Lot Description Cul-de-sac
Story 2
Foundation Slab
Sewer Public Sewer
Water Public
Architectural Style Split Foyer, Split Level
Level or Stories 2
Additional Building Above Grade, Below Grade
Structure Type Dry Wall
New Construction N
Schools
High Schools Call School Board
School District Charles County Public Schools
Others
Pets Allowed N
HOA Fee Include Pool(s),Road Maintenance,Snow Removal
Senior Community No
Tax ID 0906072542
Ownership Fee Simple
SqFt Source Assessor
Security Features Smoke Detector,Main Entrance Lock,Carbon Monoxide Detector(s)
Special Listing Condition Standard
Read Less Info
Want to know what your home might be worth? Contact us for a FREE valuation!

Our team is ready to help you sell your home for the highest possible price ASAP

Bought with Jan Crowley • Engel & Volkers Annapolis

"My job is to find and attract mastery-based agents to the office, protect the culture, and make sure everyone is happy! "







