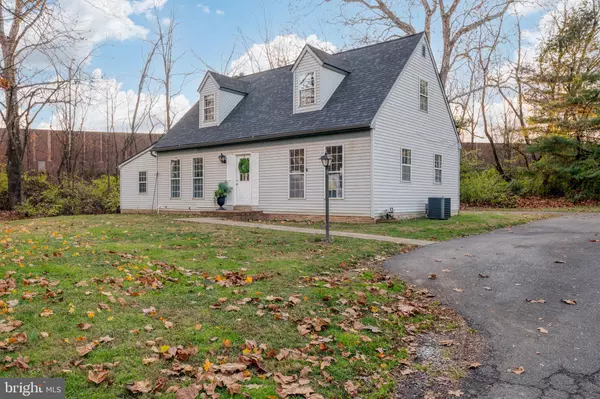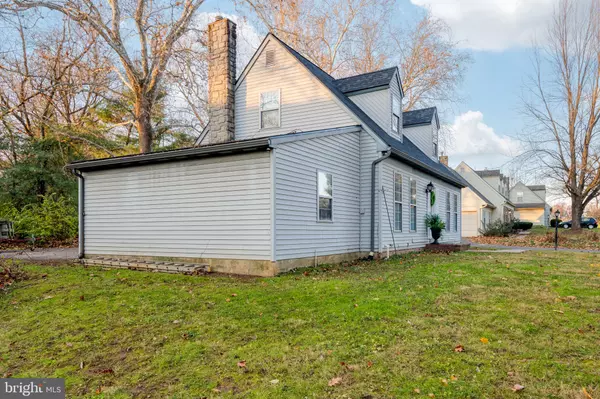$338,000
$350,000
3.4%For more information regarding the value of a property, please contact us for a free consultation.
4 Beds
2 Baths
1,368 SqFt
SOLD DATE : 01/09/2024
Key Details
Sold Price $338,000
Property Type Single Family Home
Sub Type Detached
Listing Status Sold
Purchase Type For Sale
Square Footage 1,368 sqft
Price per Sqft $247
Subdivision Country Club Estates
MLS Listing ID PALA2044276
Sold Date 01/09/24
Style Cape Cod
Bedrooms 4
Full Baths 2
HOA Y/N N
Abv Grd Liv Area 1,368
Originating Board BRIGHT
Year Built 1988
Annual Tax Amount $4,522
Tax Year 2023
Lot Size 0.310 Acres
Acres 0.31
Lot Dimensions 0.00 x 0.00
Property Description
This Cape Cod-style home, built in 1988, and situated in Country Club Estates, offers a quiet retreat from a noisy world. As you enter the home, the open living area allows for space to breathe and plenty of light. Two large windows overlook the front garden and illuminate the beautiful laminate flooring. Passing into the kitchen and dining area, pause at the sliding glass and look out into the sheltered back garden. The kitchen provides ample workspace and storage, as well as an inviting space for dining in or sipping coffee on a brisk morning. Stainless steel appliances, loads of cabinetry, and lovely light fixtures make this an ideal gathering place for entertaining. Down the hall are 2 bedrooms, along with a full bathroom. Cozy and private, the bedrooms provide sunlight and space for everyone. The updated bathroom completes the space, creating a convenient and discrete guest quarters or office area. Beyond the kitchen is access to the garage and the unfinished basement—an ideal area for storage, a launching pad for all of your carpentry or crafting projects, or a blank canvas for creating your perfect playroom or man cave. Upstairs are 2 additional bedrooms and a full bathroom. The sunlight and unique eaves of the rooms invite you to relax, unwind, and rest. The bathroom, with lovely tile and cool color palette, completes the upstairs oasis. Situated in the Manheim Township School District, this home is centrally located with close proximity to downtown shopping and restaurants. Come and make Hunter Drive your forever home.
Location
State PA
County Lancaster
Area Manheim Twp (10539)
Zoning R-1
Rooms
Other Rooms Living Room, Dining Room, Bedroom 2, Bedroom 3, Bedroom 4, Kitchen, Basement, Bedroom 1, Laundry, Bathroom 1, Bathroom 2
Basement Unfinished, Interior Access
Main Level Bedrooms 2
Interior
Interior Features Carpet, Combination Kitchen/Dining, Dining Area, Entry Level Bedroom, Floor Plan - Traditional, Tub Shower
Hot Water Natural Gas
Heating Forced Air
Cooling Central A/C
Flooring Laminated, Carpet
Equipment Dishwasher, Oven/Range - Electric, Disposal, Built-In Microwave
Fireplace N
Window Features Insulated
Appliance Dishwasher, Oven/Range - Electric, Disposal, Built-In Microwave
Heat Source Natural Gas
Laundry Basement
Exterior
Exterior Feature Patio(s), Porch(es)
Parking Features Garage - Rear Entry, Garage Door Opener, Additional Storage Area, Inside Access
Garage Spaces 7.0
Utilities Available Cable TV Available, Electric Available, Natural Gas Available, Phone Available, Sewer Available, Water Available
Amenities Available None
Water Access N
View Garden/Lawn, Trees/Woods, Street
Roof Type Shingle,Composite
Street Surface Paved
Accessibility None
Porch Patio(s), Porch(es)
Road Frontage Public
Attached Garage 1
Total Parking Spaces 7
Garage Y
Building
Lot Description Corner, Front Yard, Partly Wooded, Rear Yard
Story 1.5
Foundation Block
Sewer Public Sewer
Water Public
Architectural Style Cape Cod
Level or Stories 1.5
Additional Building Above Grade, Below Grade
Structure Type Dry Wall
New Construction N
Schools
Elementary Schools Schaeffer
Middle Schools Manheim Township
High Schools Manheim Township
School District Manheim Township
Others
HOA Fee Include None
Senior Community No
Tax ID 390-79311-0-0000
Ownership Fee Simple
SqFt Source Estimated
Security Features Smoke Detector
Acceptable Financing Conventional, FHA, VA, Cash
Listing Terms Conventional, FHA, VA, Cash
Financing Conventional,FHA,VA,Cash
Special Listing Condition Standard
Read Less Info
Want to know what your home might be worth? Contact us for a FREE valuation!

Our team is ready to help you sell your home for the highest possible price ASAP

Bought with Krystle Marie Kunzler • Uptown Realty Services
"My job is to find and attract mastery-based agents to the office, protect the culture, and make sure everyone is happy! "







