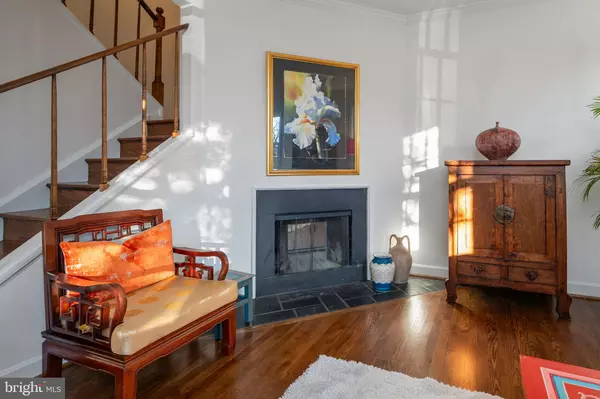$795,000
$785,000
1.3%For more information regarding the value of a property, please contact us for a free consultation.
3 Beds
3 Baths
1,296 SqFt
SOLD DATE : 01/03/2024
Key Details
Sold Price $795,000
Property Type Townhouse
Sub Type End of Row/Townhouse
Listing Status Sold
Purchase Type For Sale
Square Footage 1,296 sqft
Price per Sqft $613
Subdivision None Available
MLS Listing ID VAAX2029744
Sold Date 01/03/24
Style Colonial
Bedrooms 3
Full Baths 2
Half Baths 1
HOA Fees $16/qua
HOA Y/N Y
Abv Grd Liv Area 1,296
Originating Board BRIGHT
Year Built 1979
Annual Tax Amount $8,249
Tax Year 2023
Lot Size 1,198 Sqft
Acres 0.03
Property Description
Enjoy the Del Ray lifestyle in this charming three level end-unit townhome just blocks from the shops, restaurants and local services along The Avenue. Filled with light, this spacious home has a place for every thing, every purpose, and everyone! Move-in ready with beautifully refinished hardwood floors on the main level and fresh paint throughout - 4 E Del Ray is waiting for you to call it home! Relax by the wood burning fireplace, grill your favorite meal on the expansive deck, or lounge in the spacious primary suite with updated ensuite bath. Spend time with your friends and family in the lower level recreation/family room with a full wall of built-ins. Work from home from downstairs or one of the three bedrooms. Tons of storage in the unfinished portion of the lower level. Lovely nine-unit community of Commonwealth Cluster at the corner of Commonwealth and E Del Ray Avenues with one assigned spot in the parking lot and plenty of street parking. All of this, and pet friendly too!
Location
State VA
County Alexandria City
Zoning RB
Direction West
Rooms
Other Rooms Living Room, Dining Room, Primary Bedroom, Bedroom 2, Bedroom 3, Kitchen, Family Room, Foyer, Storage Room, Bathroom 2, Primary Bathroom, Half Bath
Basement Sump Pump, Connecting Stairway, Drain, Drainage System, Daylight, Partial, Full, Interior Access, Partially Finished, Poured Concrete, Shelving, Space For Rooms, Water Proofing System, Windows, Other
Interior
Interior Features Built-Ins, Ceiling Fan(s), Floor Plan - Traditional, Formal/Separate Dining Room, Kitchen - Galley, Primary Bath(s), Recessed Lighting, Skylight(s), Stall Shower, Tub Shower, Upgraded Countertops, Wood Floors
Hot Water Electric
Heating Heat Pump(s)
Cooling Central A/C, Ceiling Fan(s)
Flooring Ceramic Tile, Concrete, Hardwood, Vinyl
Fireplaces Number 1
Fireplaces Type Screen, Wood
Equipment Built-In Microwave, Built-In Range, Dishwasher, Disposal, Dryer, Exhaust Fan, Oven/Range - Electric, Refrigerator, Stove, Washer, Water Heater
Furnishings No
Fireplace Y
Appliance Built-In Microwave, Built-In Range, Dishwasher, Disposal, Dryer, Exhaust Fan, Oven/Range - Electric, Refrigerator, Stove, Washer, Water Heater
Heat Source Electric
Laundry Main Floor, Washer In Unit, Dryer In Unit
Exterior
Exterior Feature Deck(s)
Garage Spaces 1.0
Parking On Site 1
Fence Board, Decorative, Partially, Privacy, Rear
Utilities Available Cable TV Available
Amenities Available None
Water Access N
View Street, Other
Roof Type Asphalt
Street Surface Paved
Accessibility None
Porch Deck(s)
Road Frontage Public
Total Parking Spaces 1
Garage N
Building
Lot Description Other
Story 3
Foundation Slab
Sewer Public Sewer
Water Public
Architectural Style Colonial
Level or Stories 3
Additional Building Above Grade, Below Grade
Structure Type Dry Wall
New Construction N
Schools
Elementary Schools Mount Vernon
Middle Schools George Washington
High Schools Alexandria City
School District Alexandria City Public Schools
Others
Pets Allowed Y
HOA Fee Include Common Area Maintenance,Insurance
Senior Community No
Tax ID 50303800
Ownership Fee Simple
SqFt Source Assessor
Security Features Smoke Detector,Security System
Acceptable Financing Cash, Conventional, Negotiable
Horse Property N
Listing Terms Cash, Conventional, Negotiable
Financing Cash,Conventional,Negotiable
Special Listing Condition Standard
Pets Allowed No Pet Restrictions
Read Less Info
Want to know what your home might be worth? Contact us for a FREE valuation!

Our team is ready to help you sell your home for the highest possible price ASAP

Bought with Jillian Keck Hogan • McEnearney Associates, Inc.
"My job is to find and attract mastery-based agents to the office, protect the culture, and make sure everyone is happy! "







