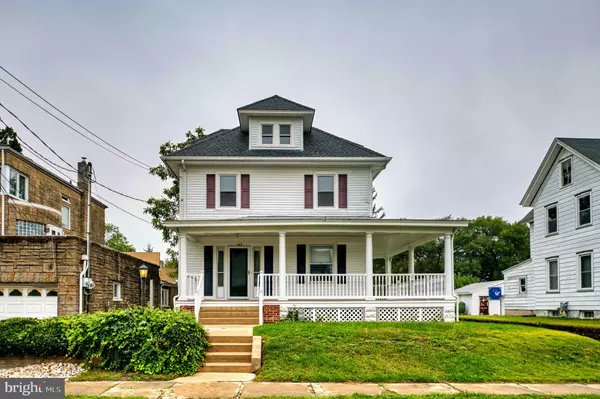$265,000
$269,000
1.5%For more information regarding the value of a property, please contact us for a free consultation.
4 Beds
2 Baths
2,114 SqFt
SOLD DATE : 01/02/2024
Key Details
Sold Price $265,000
Property Type Single Family Home
Sub Type Detached
Listing Status Sold
Purchase Type For Sale
Square Footage 2,114 sqft
Price per Sqft $125
Subdivision None Available
MLS Listing ID NJSA2008934
Sold Date 01/02/24
Style Craftsman
Bedrooms 4
Full Baths 2
HOA Y/N N
Abv Grd Liv Area 2,114
Originating Board BRIGHT
Year Built 1900
Annual Tax Amount $7,239
Tax Year 2022
Lot Size 0.288 Acres
Acres 0.29
Lot Dimensions 55.00 x 227.70
Property Description
BONUS OFFER: SELLER WILL CREDIT BUYER $5,000 TO USE AS THEY SEE FIT!
This traditional ‘Four-Square', complete with roof dormers, a wrap around porch, full basement and full attic, was built by Elmer House-builder Stanley Dodge in 1900. Originally constructed for the Avis family, who owned the one and only Avis Pharmacy downtown on Main Street and lived in this house until 1960. It has resided in the Carll family since. (check out the picture of the bottle)
After crossing the wide wrap around front porch (completely rebuilt in 2012 with high quality tongue and groove decking, and with new posts and railings installed; the side porch wraps around to an entry door off the dining room) and entering the home you will immediately notice the solid construction featuring hardwood floors throughout, with beautiful chestnut woodwork, stairs and bannisters, varnished and never painted over, a whole-house basement, and an attic which could be turned into an artists gallery, a quilting room, or a man-cave.
As you move through the home you'll notice beautiful original stained glass windows in the upstairs bathroom, in the window in the landing going up to the second floor, and in the sidelights either side of the front entryway door, in addition, the upstairs bathroom features the original (but refinished like new) white claw-foot tub, with walls wrapped in white bead-board wainscoting. The downstairs bathroom renovate in 2012, includes a shower, toilet, and sink/vanity
The kitchen was completely renovated in 2012, adding oak cabinets, new countertops and flooring, and building in ample pantry space. The steam heating system features all of the original decorative cast iron radiators through the house. The rest of the 2012 renovations includes a roof replacement with decorative 35-year GAF shingles; and vinyl replacement windows in the kitchen. For a complete list (with dates work was done) check the attached document.
Finally, the large, deep lot allows for many future possibilities. Make an appointment to view this wonderful piece of history located just a short block from downtown Elmer. Also check out the 3D tour in the virtual tour link for a complete floor plan.
Location
State NJ
County Salem
Area Elmer Boro (21703)
Zoning R125
Rooms
Basement Interior Access, Outside Entrance, Poured Concrete, Unfinished, Workshop
Interior
Hot Water Natural Gas
Heating Radiator, Zoned
Cooling None
Equipment Stove, Dishwasher, Microwave, Washer, Dryer
Fireplace N
Appliance Stove, Dishwasher, Microwave, Washer, Dryer
Heat Source Natural Gas
Exterior
Water Access N
Accessibility None
Garage N
Building
Story 3
Foundation Block
Sewer Private Septic Tank
Water Public
Architectural Style Craftsman
Level or Stories 3
Additional Building Above Grade, Below Grade
New Construction N
Schools
School District Pittsgrove Township Public Schools
Others
Senior Community No
Tax ID 03-00018-00036
Ownership Fee Simple
SqFt Source Assessor
Special Listing Condition Standard
Read Less Info
Want to know what your home might be worth? Contact us for a FREE valuation!

Our team is ready to help you sell your home for the highest possible price ASAP

Bought with Nancy C. Allebach • NextHome Violet Realty
"My job is to find and attract mastery-based agents to the office, protect the culture, and make sure everyone is happy! "







