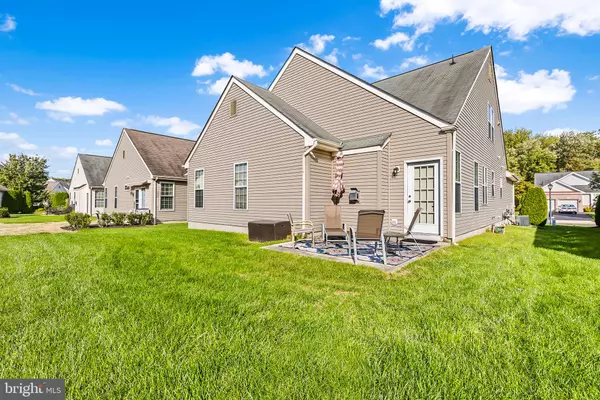$435,000
$430,000
1.2%For more information regarding the value of a property, please contact us for a free consultation.
3 Beds
3 Baths
1,850 SqFt
SOLD DATE : 12/29/2023
Key Details
Sold Price $435,000
Property Type Single Family Home
Sub Type Detached
Listing Status Sold
Purchase Type For Sale
Square Footage 1,850 sqft
Price per Sqft $235
Subdivision Glen At Masons Cre
MLS Listing ID NJBL2054602
Sold Date 12/29/23
Style Traditional
Bedrooms 3
Full Baths 2
Half Baths 1
HOA Fees $141/mo
HOA Y/N Y
Abv Grd Liv Area 1,850
Originating Board BRIGHT
Year Built 2003
Annual Tax Amount $6,307
Tax Year 2022
Lot Size 5,332 Sqft
Acres 0.12
Lot Dimensions 0.00 x 0.00
Property Description
Welcome to 178 Merion Ct! This lovely home is in the Active Adult Community of The Glen at Masons Creek. With Low Taxes and Low Maintenance HOA fees, Masons Creek has become one of the most sought after thriving Communities. As you walk in, the formal living room and dining room offer gracious space for entertaining family and friends. Right around the bend is a spacious coat and storage closet and a butler's corner that can be used for a coffee bar, wine set-up or food area. The cheerful kitchen has ceramic tile flooring, white kitchen cabinets with a center island. The kitchen features an oversized pantry and beautiful garden window over the kitchen sink for plants, outside viewing, and extra light. The laundry room is right off the kitchen and leads to the 2-car garage. The family room is straight off the kitchen and allows for plenty of seating and a large wall television. The primary bedroom is located on the main floor. It is spacious with a private bath & walk-in closet. The laundry room and a 1/2 bathroom complete the 1st floor. The second floor features 2 additional bedrooms and a second full bathroom. The location is close to major highways, many restaurants & shopping. The home is being conveyed "As-is". Home inspections are for informational purposes only.
Location
State NJ
County Burlington
Area Hainesport Twp (20316)
Zoning RES
Rooms
Other Rooms Living Room, Dining Room, Primary Bedroom, Bedroom 2, Bedroom 3, Kitchen, Family Room, Breakfast Room, Laundry, Primary Bathroom, Full Bath, Half Bath
Main Level Bedrooms 1
Interior
Interior Features Breakfast Area, Butlers Pantry, Carpet, Ceiling Fan(s), Combination Dining/Living, Dining Area, Entry Level Bedroom, Kitchen - Eat-In, Kitchen - Island, Pantry, Wood Floors, Family Room Off Kitchen
Hot Water Natural Gas
Heating Forced Air
Cooling Central A/C
Equipment Built-In Microwave, Dishwasher, Dryer, Oven/Range - Gas, Refrigerator, Washer
Fireplace N
Appliance Built-In Microwave, Dishwasher, Dryer, Oven/Range - Gas, Refrigerator, Washer
Heat Source Natural Gas
Exterior
Parking Features Built In, Garage Door Opener, Inside Access
Garage Spaces 4.0
Amenities Available Club House, Common Grounds, Exercise Room, Game Room, Meeting Room, Party Room, Pool - Outdoor, Recreational Center, Shuffleboard, Tennis Courts
Water Access N
Roof Type Shingle
Accessibility None
Attached Garage 2
Total Parking Spaces 4
Garage Y
Building
Story 2
Foundation Slab
Sewer Public Sewer
Water Public
Architectural Style Traditional
Level or Stories 2
Additional Building Above Grade, Below Grade
New Construction N
Schools
School District Rancocas Valley Regional Schools
Others
HOA Fee Include Common Area Maintenance,Lawn Maintenance,Recreation Facility,Snow Removal,Pool(s),Trash
Senior Community Yes
Age Restriction 55
Tax ID 16-00101 06-00006
Ownership Fee Simple
SqFt Source Assessor
Special Listing Condition Standard
Read Less Info
Want to know what your home might be worth? Contact us for a FREE valuation!

Our team is ready to help you sell your home for the highest possible price ASAP

Bought with Ashley J Augustin • EXP Realty, LLC
"My job is to find and attract mastery-based agents to the office, protect the culture, and make sure everyone is happy! "







