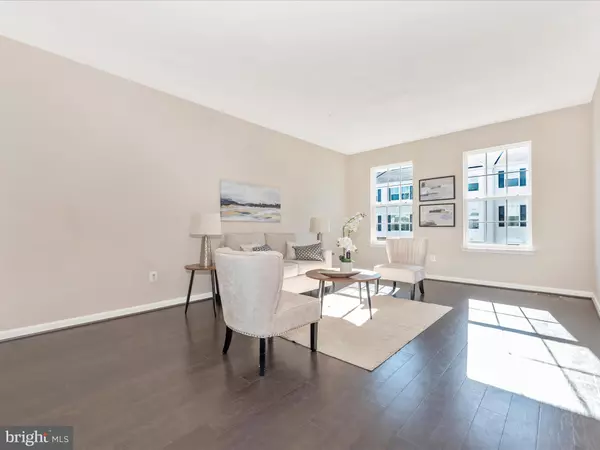$419,900
$419,900
For more information regarding the value of a property, please contact us for a free consultation.
2 Beds
3 Baths
2,000 SqFt
SOLD DATE : 12/29/2023
Key Details
Sold Price $419,900
Property Type Townhouse
Sub Type Interior Row/Townhouse
Listing Status Sold
Purchase Type For Sale
Square Footage 2,000 sqft
Price per Sqft $209
Subdivision West Park Village
MLS Listing ID MDFR2040956
Sold Date 12/29/23
Style Traditional
Bedrooms 2
Full Baths 2
Half Baths 1
HOA Fees $84/mo
HOA Y/N Y
Abv Grd Liv Area 2,000
Originating Board BRIGHT
Year Built 2019
Annual Tax Amount $5,889
Tax Year 2022
Lot Size 1,460 Sqft
Acres 0.03
Property Description
Welcome to West Park Village. This Townhome was built in 2019 by Integrity Homes and is a Washington Model Featuring 2 luxury Owners Suites each with a Full Bath and Walk In Closets. Spacious Open Floor Layout and Modern Design Throughout From Entry into the Recreation Area to the Main Level with Living, Dining and Kitchen Area and a 10 x 18 deck Perfect for Entertaining. 2 Car Rear Loading Attached Garage for Convenience. Conveniently Located to All Commuter Routes and Close to Shopping, Dining and Breweries and only 3 Miles to Downtown Frederick.
Seller has an Assumable VA Loan @ 2.75% with Freedom Mortgage, please note that difference of Balance $300K and Sales Price has to be made up by the buyer with cash and it must be used as a primary residence. For Further Questions, please contact Listing Agent.
Location
State MD
County Frederick
Zoning R1
Interior
Interior Features Crown Moldings, Dining Area, Floor Plan - Open, Kitchen - Gourmet, Kitchen - Island, Kitchen - Table Space, Primary Bath(s), Recessed Lighting, Walk-in Closet(s)
Hot Water Natural Gas
Cooling Central A/C
Flooring Carpet, Ceramic Tile, Hardwood
Equipment Built-In Microwave, Exhaust Fan, Oven/Range - Gas, Refrigerator, Stainless Steel Appliances
Fireplace N
Appliance Built-In Microwave, Exhaust Fan, Oven/Range - Gas, Refrigerator, Stainless Steel Appliances
Heat Source Natural Gas
Exterior
Garage Garage - Rear Entry
Garage Spaces 2.0
Amenities Available Common Grounds, Jog/Walk Path, Tot Lots/Playground
Waterfront N
Water Access N
Roof Type Architectural Shingle
Accessibility None
Parking Type Attached Garage
Attached Garage 2
Total Parking Spaces 2
Garage Y
Building
Story 3
Foundation Slab
Sewer Public Sewer
Water Public
Architectural Style Traditional
Level or Stories 3
Additional Building Above Grade, Below Grade
Structure Type 9'+ Ceilings,Dry Wall
New Construction N
Schools
School District Frederick County Public Schools
Others
HOA Fee Include Common Area Maintenance,Road Maintenance,Snow Removal,Trash
Senior Community No
Tax ID 1102597090
Ownership Fee Simple
SqFt Source Assessor
Acceptable Financing Cash, Conventional, FHA, VA
Listing Terms Cash, Conventional, FHA, VA
Financing Cash,Conventional,FHA,VA
Special Listing Condition Standard
Read Less Info
Want to know what your home might be worth? Contact us for a FREE valuation!

Our team is ready to help you sell your home for the highest possible price ASAP

Bought with Andrew D Lapkoff • RE/MAX Achievers

"My job is to find and attract mastery-based agents to the office, protect the culture, and make sure everyone is happy! "







