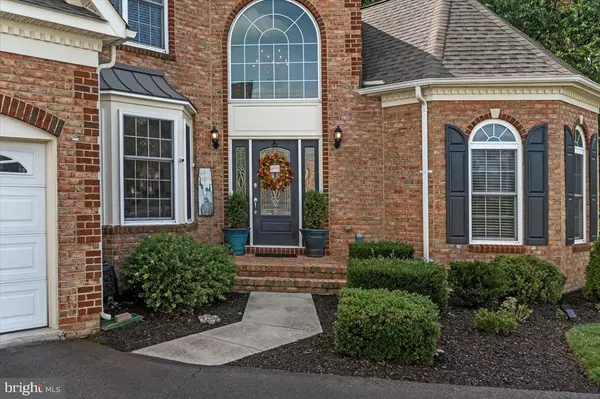$665,000
$699,900
5.0%For more information regarding the value of a property, please contact us for a free consultation.
4 Beds
3 Baths
3,240 SqFt
SOLD DATE : 12/28/2023
Key Details
Sold Price $665,000
Property Type Single Family Home
Sub Type Detached
Listing Status Sold
Purchase Type For Sale
Square Footage 3,240 sqft
Price per Sqft $205
Subdivision Twin Lakes Overlook
MLS Listing ID VAFV2014440
Sold Date 12/28/23
Style Colonial
Bedrooms 4
Full Baths 2
Half Baths 1
HOA Fees $75/mo
HOA Y/N Y
Abv Grd Liv Area 3,240
Originating Board BRIGHT
Year Built 2008
Annual Tax Amount $2,834
Tax Year 2022
Lot Size 0.280 Acres
Acres 0.28
Property Description
Look no further, you will fall in love with this meticulously maintained three story home nestled in the Twin Lakes Overlook Community on a quiet cul-de-sac . Be greeted by a welcoming foyer leading to a spacious two-story family room with gas fireplace and tons of natural light. Patio doors open up to a spacious Trex deck with stair access to lower level patio. This home offers a main level master with luxurious En Suite with an oversized walk-in shower and large garden tub. Large main level laundry convenience. A gourmet kitchen with 2 generous pantry areas and a second staircase that leads to an upstairs loft with 3 more bedrooms and full bath upstairs.
The large unfinished basement boasts 12 ft ceilings offering an empty canvas for you to finish however you see fit, including plenty of storage space, workshop area and a hidden safe room. Full walk-out access to a gorgeous park like setting. Lovely outdoor entertaining space with a pathway leading you on a short walk to the private lake.
Home has a 7000 watt portable generator that powers kitchen and plugs on main level.
Make your appointment to come see this stunning property.
Location
State VA
County Frederick
Zoning RP
Rooms
Basement Outside Entrance, Rear Entrance, Unfinished, Windows, Sump Pump, Walkout Level, Rough Bath Plumb, Poured Concrete, Interior Access
Main Level Bedrooms 1
Interior
Interior Features Additional Stairway, Built-Ins, Butlers Pantry, Breakfast Area, Carpet, Ceiling Fan(s), Chair Railings, Crown Moldings, Dining Area, Entry Level Bedroom, Formal/Separate Dining Room, Kitchen - Gourmet, Pantry, Recessed Lighting, Skylight(s), Soaking Tub, Stall Shower, Tub Shower, Walk-in Closet(s), Window Treatments, Wood Floors
Hot Water Natural Gas
Heating Central
Cooling Ceiling Fan(s), Central A/C
Flooring Ceramic Tile, Carpet, Hardwood
Fireplaces Number 1
Fireplaces Type Gas/Propane
Equipment Built-In Microwave, Dishwasher, Disposal, Cooktop, Dryer - Front Loading, Icemaker, Oven - Double, Washer - Front Loading, Stainless Steel Appliances, Refrigerator
Fireplace Y
Appliance Built-In Microwave, Dishwasher, Disposal, Cooktop, Dryer - Front Loading, Icemaker, Oven - Double, Washer - Front Loading, Stainless Steel Appliances, Refrigerator
Heat Source Natural Gas
Laundry Main Floor, Dryer In Unit, Washer In Unit
Exterior
Exterior Feature Deck(s), Patio(s)
Parking Features Garage - Front Entry, Garage Door Opener, Inside Access
Garage Spaces 2.0
Amenities Available Lake
Water Access Y
View Lake, Trees/Woods
Accessibility None
Porch Deck(s), Patio(s)
Attached Garage 2
Total Parking Spaces 2
Garage Y
Building
Lot Description Backs to Trees, Cul-de-sac, Fishing Available, Front Yard, Landscaping, No Thru Street, Partly Wooded, SideYard(s), Trees/Wooded, Rear Yard
Story 3
Foundation Concrete Perimeter
Sewer Public Sewer
Water Public
Architectural Style Colonial
Level or Stories 3
Additional Building Above Grade, Below Grade
Structure Type 2 Story Ceilings,9'+ Ceilings,Dry Wall
New Construction N
Schools
Elementary Schools Greenwood Mill
Middle Schools Admiral Richard E Byrd
High Schools Millbrook
School District Frederick County Public Schools
Others
Pets Allowed Y
HOA Fee Include Common Area Maintenance
Senior Community No
Tax ID 55M 2 9 101
Ownership Fee Simple
SqFt Source Assessor
Horse Property N
Special Listing Condition Standard
Pets Allowed Cats OK, Dogs OK
Read Less Info
Want to know what your home might be worth? Contact us for a FREE valuation!

Our team is ready to help you sell your home for the highest possible price ASAP

Bought with Patricia Cox • Coldwell Banker Realty
"My job is to find and attract mastery-based agents to the office, protect the culture, and make sure everyone is happy! "







