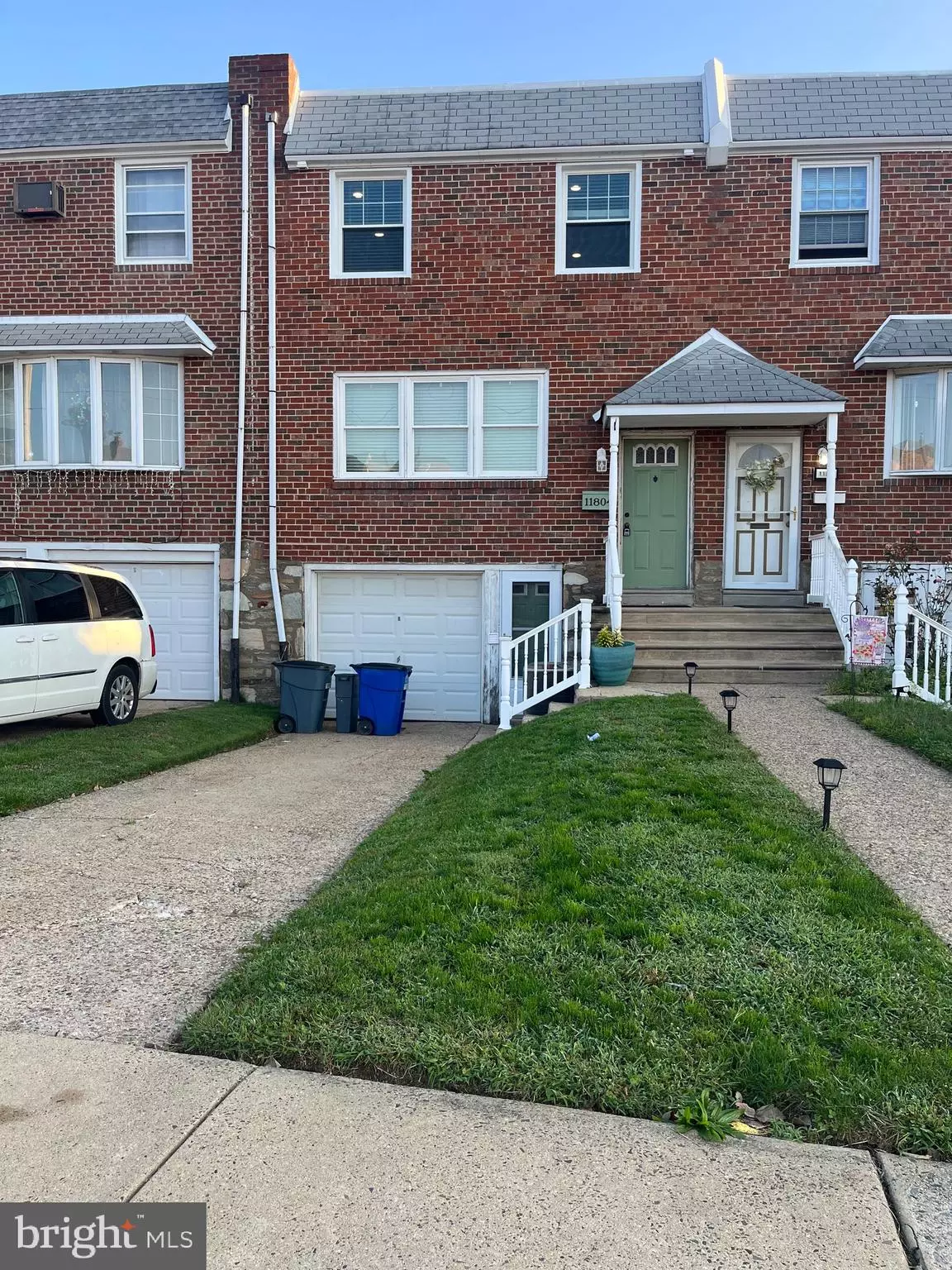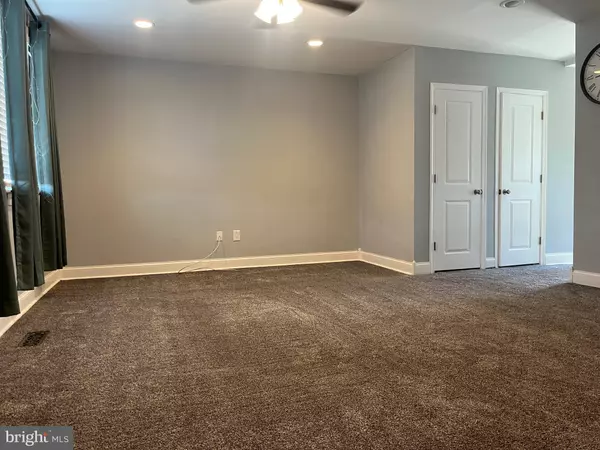$330,000
$329,900
For more information regarding the value of a property, please contact us for a free consultation.
3 Beds
2 Baths
1,380 SqFt
SOLD DATE : 12/22/2023
Key Details
Sold Price $330,000
Property Type Townhouse
Sub Type Interior Row/Townhouse
Listing Status Sold
Purchase Type For Sale
Square Footage 1,380 sqft
Price per Sqft $239
Subdivision Walton Park
MLS Listing ID PAPH2284572
Sold Date 12/22/23
Style AirLite
Bedrooms 3
Full Baths 1
Half Baths 1
HOA Y/N N
Abv Grd Liv Area 1,380
Originating Board BRIGHT
Year Built 1963
Annual Tax Amount $3,432
Tax Year 2022
Lot Size 2,300 Sqft
Acres 0.05
Lot Dimensions 22.00 x 107.00
Property Description
From the moment you walk in, you will not be disappointed in this beautifully maintained row home with several upgrades and features. As you enter through the front door you will see the first floor offers a large living room featuring recessed lighting, a ceiling fan, coat close and brand new 1/2 bath. Continuing through to the open concept Dining Room Kitchen area you will see tons of cabinet space, stainless steel appliances, granite counter tops, and a large rear deck which is great for entertaining or just relaxing. There is a fully finished basement exiting the rear yard with an above ground pool. If a pool isn't what you are looking for the owner is willing to remove it. The basement also has a utility and laundry area and one car garage with automatic door opener. The second floor features a large main bedroom with a built-in organizer which adds functionality to the space, remodeled ceramic tile hall bathroom, two additional good-sized bedrooms with closets. All bedrooms have new carpeting, recessed lighting and ceiling fans. This property is in a convenient location just minutes from Roosevelt Blvd, I-95 and the PA Turnpike. It is also close to churches, shopping and public transportation.
Location
State PA
County Philadelphia
Area 19154 (19154)
Zoning RSA4
Rooms
Basement Fully Finished
Main Level Bedrooms 3
Interior
Interior Features Carpet, Ceiling Fan(s), Combination Kitchen/Dining, Kitchen - Eat-In
Hot Water Natural Gas
Heating Forced Air
Cooling Central A/C
Flooring Carpet, Luxury Vinyl Plank, Concrete, Ceramic Tile
Fireplace N
Heat Source Natural Gas
Laundry Basement
Exterior
Parking Features Basement Garage, Garage - Front Entry
Garage Spaces 2.0
Pool Above Ground
Water Access N
Roof Type Flat
Accessibility None
Attached Garage 1
Total Parking Spaces 2
Garage Y
Building
Story 2
Foundation Other
Sewer Public Sewer
Water Public
Architectural Style AirLite
Level or Stories 2
Additional Building Above Grade, Below Grade
New Construction N
Schools
School District The School District Of Philadelphia
Others
Senior Community No
Tax ID 662026400
Ownership Fee Simple
SqFt Source Assessor
Acceptable Financing FHA, Cash, Conventional, VA
Horse Property N
Listing Terms FHA, Cash, Conventional, VA
Financing FHA,Cash,Conventional,VA
Special Listing Condition Standard
Read Less Info
Want to know what your home might be worth? Contact us for a FREE valuation!

Our team is ready to help you sell your home for the highest possible price ASAP

Bought with AMINE AOUAM Jr. • RE/MAX Ready
"My job is to find and attract mastery-based agents to the office, protect the culture, and make sure everyone is happy! "







